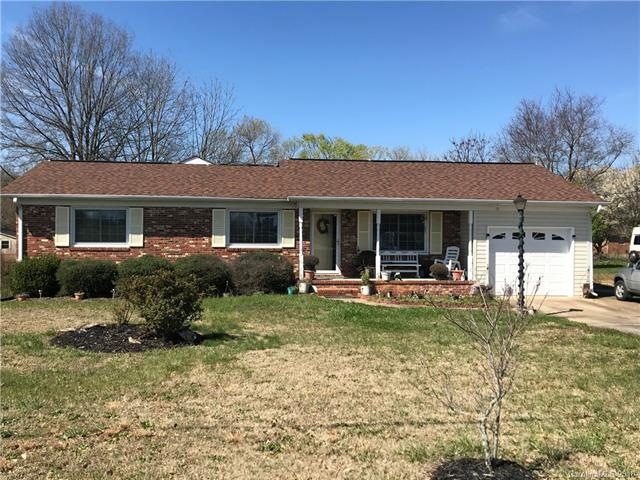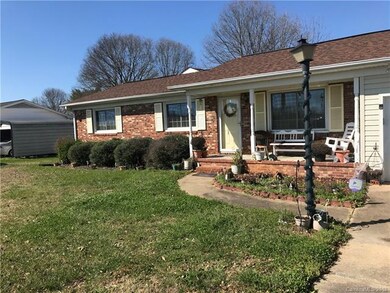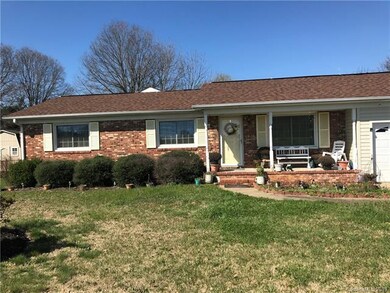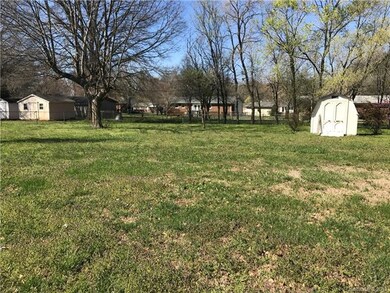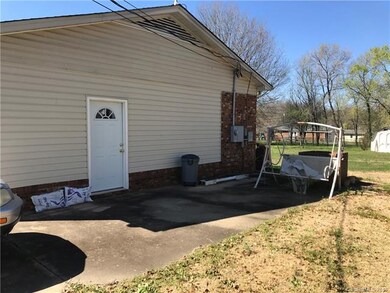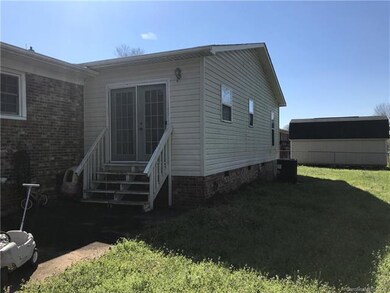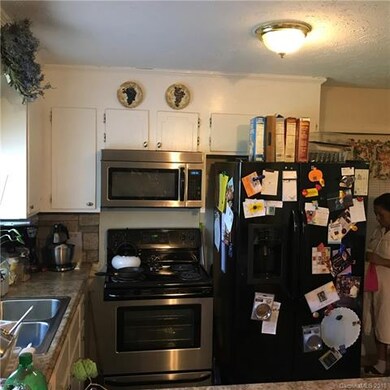
2904 G B Blanton Rd Shelby, NC 28152
3
Beds
2
Baths
1,607
Sq Ft
0.46
Acres
Highlights
- Ranch Style House
- Attached Garage
- Level Lot
- Wood Flooring
About This Home
As of July 2023Updated and spacious 3 bedroom, 2 bath. Master suite with large sitting area. New HVAC system, hardwoods and tile. Easy access to SC.
Home Details
Home Type
- Single Family
Year Built
- Built in 1972
Parking
- Attached Garage
Home Design
- Ranch Style House
- Vinyl Siding
Flooring
- Wood
- Tile
Additional Features
- 2 Full Bathrooms
- Crawl Space
- Level Lot
Listing and Financial Details
- Assessor Parcel Number 3949
Ownership History
Date
Name
Owned For
Owner Type
Purchase Details
Listed on
Mar 2, 2023
Closed on
Jul 31, 2023
Sold by
Parker John B and Parker Samantha L
Bought by
Lindsay Jonathan M and Lindsay Destiny N
Seller's Agent
Taylor Self Potter
Found It Homes LLC
Buyer's Agent
Lisa Jaynes
Keller Williams Ballantyne Area
List Price
$200,000
Sold Price
$180,000
Premium/Discount to List
-$20,000
-10%
Views
169
Current Estimated Value
Home Financials for this Owner
Home Financials are based on the most recent Mortgage that was taken out on this home.
Estimated Appreciation
$45,750
Avg. Annual Appreciation
11.92%
Original Mortgage
$174,600
Outstanding Balance
$171,391
Interest Rate
6.69%
Mortgage Type
New Conventional
Estimated Equity
$54,339
Purchase Details
Listed on
Mar 9, 2018
Closed on
May 18, 2018
Sold by
Bush Linda Joyce and Bush Levolier
Bought by
Parker John B
Seller's Agent
Dawn Price
Allen Tate Shelby
Buyer's Agent
John Hamrick
Carolinas Realty
List Price
$122,000
Sold Price
$118,000
Premium/Discount to List
-$4,000
-3.28%
Home Financials for this Owner
Home Financials are based on the most recent Mortgage that was taken out on this home.
Avg. Annual Appreciation
8.46%
Similar Homes in Shelby, NC
Create a Home Valuation Report for This Property
The Home Valuation Report is an in-depth analysis detailing your home's value as well as a comparison with similar homes in the area
Home Values in the Area
Average Home Value in this Area
Purchase History
| Date | Type | Sale Price | Title Company |
|---|---|---|---|
| Warranty Deed | $180,000 | None Listed On Document | |
| Warranty Deed | $118,000 | None Available |
Source: Public Records
Mortgage History
| Date | Status | Loan Amount | Loan Type |
|---|---|---|---|
| Open | $174,600 | New Conventional |
Source: Public Records
Property History
| Date | Event | Price | Change | Sq Ft Price |
|---|---|---|---|---|
| 07/31/2023 07/31/23 | Sold | $180,000 | -10.0% | $116 / Sq Ft |
| 06/02/2023 06/02/23 | Price Changed | $200,000 | 0.0% | $129 / Sq Ft |
| 06/02/2023 06/02/23 | For Sale | $200,000 | +11.1% | $129 / Sq Ft |
| 05/24/2023 05/24/23 | Off Market | $180,000 | -- | -- |
| 03/13/2023 03/13/23 | Price Changed | $220,000 | -7.9% | $142 / Sq Ft |
| 03/02/2023 03/02/23 | Price Changed | $239,000 | +8.6% | $154 / Sq Ft |
| 03/02/2023 03/02/23 | For Sale | $220,000 | +86.4% | $142 / Sq Ft |
| 05/21/2018 05/21/18 | Sold | $118,000 | -3.3% | $73 / Sq Ft |
| 04/05/2018 04/05/18 | Pending | -- | -- | -- |
| 03/09/2018 03/09/18 | For Sale | $122,000 | -- | $76 / Sq Ft |
Source: Canopy MLS (Canopy Realtor® Association)
Tax History Compared to Growth
Tax History
| Year | Tax Paid | Tax Assessment Tax Assessment Total Assessment is a certain percentage of the fair market value that is determined by local assessors to be the total taxable value of land and additions on the property. | Land | Improvement |
|---|---|---|---|---|
| 2024 | $868 | $99,043 | $10,212 | $88,831 |
| 2023 | $863 | $99,043 | $10,212 | $88,831 |
| 2022 | $808 | $99,043 | $10,212 | $88,831 |
| 2021 | $812 | $99,043 | $10,212 | $88,831 |
| 2020 | $533 | $61,746 | $5,106 | $56,640 |
| 2019 | $585 | $61,746 | $5,106 | $56,640 |
| 2018 | $580 | $61,746 | $5,106 | $56,640 |
| 2017 | $577 | $61,746 | $5,106 | $56,640 |
| 2016 | $550 | $61,746 | $5,106 | $56,640 |
| 2015 | $679 | $78,046 | $5,106 | $72,940 |
| 2014 | $679 | $78,046 | $5,106 | $72,940 |
Source: Public Records
Agents Affiliated with this Home
-
T
Seller's Agent in 2023
Taylor Self Potter
Found It Homes LLC
-
L
Buyer's Agent in 2023
Lisa Jaynes
Keller Williams Ballantyne Area
-

Seller's Agent in 2018
Dawn Price
Allen Tate Realtors
(704) 473-3158
48 in this area
75 Total Sales
-
J
Buyer's Agent in 2018
John Hamrick
Carolinas Realty
(704) 472-7183
14 in this area
31 Total Sales
Map
Source: Canopy MLS (Canopy Realtor® Association)
MLS Number: CAR3369178
APN: 3949
Nearby Homes
- 2923 G B Blanton Rd
- 2923 1 G B Blanton Rd
- 120 Dixie Dr
- 106 Holden Dr
- 2824 Nickey Sharts Rd
- 1100 Blacksburg Rd
- 415 Davis Rd Unit 16
- 417 Davis Rd
- 00 Davis Rd
- 1134 Randall Rd
- 607 Carlos St
- 108 Fritz Dr
- 121 Whipporwill Ct
- 1085 Bridges Rd
- 1336 Mount Sinai Church Rd
- 323 Christopher Rd
- 1856 Kemp Cir
- 1925 S Lafayette St
- 2120 Green Oak Dr
- 3068 River Rd
