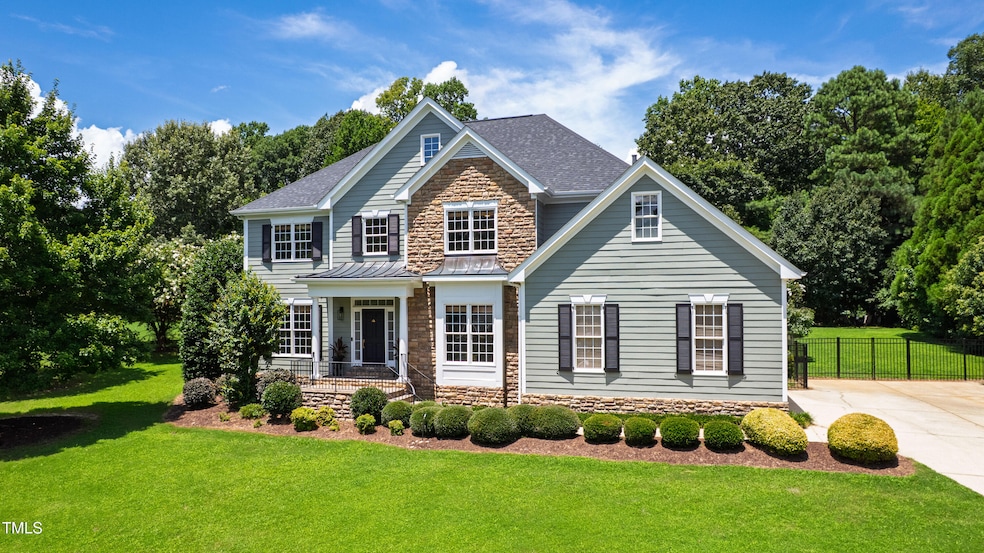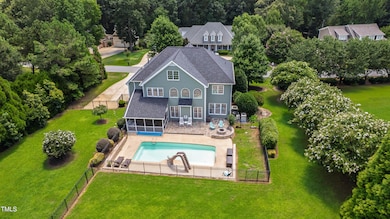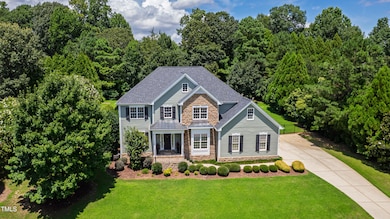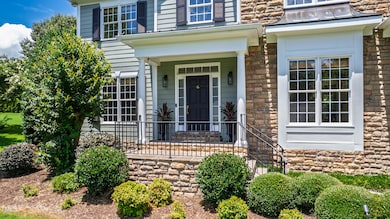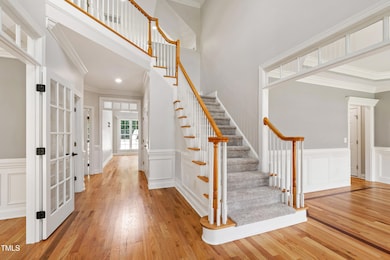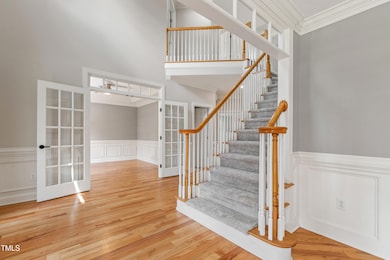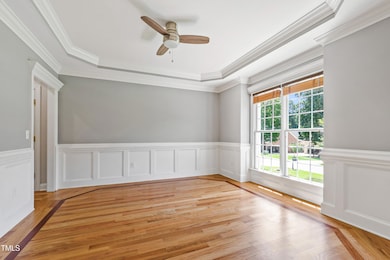
2904 Ivory Bluff Trail Apex, NC 27539
Middle Creek NeighborhoodEstimated payment $5,875/month
Highlights
- Hot Property
- Heated In Ground Pool
- 0.78 Acre Lot
- Middle Creek High Rated A-
- View of Trees or Woods
- Secluded Lot
About This Home
Tucked away on a quiet cul-de-sac and backing up to the Dutchman's Branch Greenway, this stunning home offers the perfect blend of privacy, modern upgrades, and family-focused amenities. Enjoy a heated saltwater pool with water slide, hardscape patio with fire pit, a screened patio and a large fenced backyard. Inside, you'll find a breath-taking two-story foyer and family room. The main floor boasts a gourmet kitchen with quartz counters, a guest suite with full bath, a private office, and a formal dining room. Upstairs, the spacious primary suite includes a sitting area, spa bath, and a tile shower. Also upstairs are two additional bedrooms plus a flex room/home gym. Walk up to the 3rd floor with over 1300 sq ft of attic space. Privacy, comfort, and location all in one.
Conveniently located just minutes from the premier shopping, dining, and entertainment of Crossroads and downtown Apex. WakeMed Hospital and the new 540 expansion are also close by offering easy access to RTP.
Open House Schedule
-
Saturday, July 19, 202511:00 am to 2:00 pm7/19/2025 11:00:00 AM +00:007/19/2025 2:00:00 PM +00:00Add to Calendar
-
Sunday, July 20, 202511:00 am to 2:00 pm7/20/2025 11:00:00 AM +00:007/20/2025 2:00:00 PM +00:00Add to Calendar
Home Details
Home Type
- Single Family
Est. Annual Taxes
- $5,457
Year Built
- Built in 2003 | Remodeled
Lot Details
- 0.78 Acre Lot
- Lot Dimensions are 126x231x93x107x190
- Cul-De-Sac
- Secluded Lot
- Open Lot
- Landscaped with Trees
- Back Yard Fenced and Front Yard
- Property is zoned R-40W
HOA Fees
- $20 Monthly HOA Fees
Parking
- 2 Car Attached Garage
- Side Facing Garage
- Garage Door Opener
- Private Driveway
Home Design
- Transitional Architecture
- Brick or Stone Mason
- Architectural Shingle Roof
- Stone
Interior Spaces
- 3,321 Sq Ft Home
- 2-Story Property
- Plumbed for Central Vacuum
- Crown Molding
- Coffered Ceiling
- Tray Ceiling
- Smooth Ceilings
- Cathedral Ceiling
- Ceiling Fan
- Chandelier
- Propane Fireplace
- Entrance Foyer
- Family Room with Fireplace
- Breakfast Room
- Dining Room
- Home Office
- Sun or Florida Room
- Screened Porch
- Storage
- Home Gym
- Views of Woods
- Basement
- Crawl Space
Kitchen
- Oven
- Free-Standing Gas Range
- Range Hood
- Microwave
- Ice Maker
- Dishwasher
- Wine Cooler
- Stainless Steel Appliances
- Kitchen Island
- Instant Hot Water
Flooring
- Wood
- Carpet
- Tile
- Luxury Vinyl Tile
Bedrooms and Bathrooms
- 4 Bedrooms
- Main Floor Bedroom
- Walk-In Closet
- 3 Full Bathrooms
- Double Vanity
- Whirlpool Bathtub
- Walk-in Shower
Laundry
- Laundry Room
- Laundry on main level
- Washer and Dryer
Attic
- Attic Floors
- Permanent Attic Stairs
- Unfinished Attic
Home Security
- Smart Lights or Controls
- Security Lights
- Indoor Smart Camera
- Smart Home
- Smart Locks
- Smart Thermostat
- Fire and Smoke Detector
Pool
- Heated In Ground Pool
- Saltwater Pool
Outdoor Features
- Patio
- Fire Pit
- Exterior Lighting
- Rain Gutters
- Rain Barrels or Cisterns
Schools
- Yates Mill Elementary School
- Dillard Middle School
- Middle Creek High School
Utilities
- Central Air
- Heat Pump System
- Vented Exhaust Fan
- Propane
- Electric Water Heater
- Fuel Tank
- Septic Tank
- Cable TV Available
Community Details
- Community Association Managment Patrice Hopkins Association, Phone Number (888) 565-1226
- Ivory Hills Subdivision
Listing and Financial Details
- Assessor Parcel Number 0770579041
Map
Home Values in the Area
Average Home Value in this Area
Tax History
| Year | Tax Paid | Tax Assessment Tax Assessment Total Assessment is a certain percentage of the fair market value that is determined by local assessors to be the total taxable value of land and additions on the property. | Land | Improvement |
|---|---|---|---|---|
| 2024 | $5,299 | $850,020 | $175,000 | $675,020 |
| 2023 | $4,246 | $582,664 | $110,000 | $472,664 |
| 2022 | $3,934 | $542,016 | $110,000 | $432,016 |
| 2021 | $3,829 | $542,016 | $110,000 | $432,016 |
| 2020 | $3,765 | $542,016 | $110,000 | $432,016 |
| 2019 | $4,066 | $495,450 | $110,000 | $385,450 |
| 2018 | $3,738 | $495,450 | $110,000 | $385,450 |
| 2017 | $3,543 | $495,450 | $110,000 | $385,450 |
| 2016 | $3,471 | $495,450 | $110,000 | $385,450 |
| 2015 | $3,452 | $494,099 | $110,000 | $384,099 |
| 2014 | $3,271 | $494,099 | $110,000 | $384,099 |
Property History
| Date | Event | Price | Change | Sq Ft Price |
|---|---|---|---|---|
| 07/17/2025 07/17/25 | For Sale | $975,000 | +13.4% | $294 / Sq Ft |
| 12/15/2023 12/15/23 | Off Market | $860,000 | -- | -- |
| 05/08/2023 05/08/23 | Sold | $860,000 | +1.2% | $251 / Sq Ft |
| 04/01/2023 04/01/23 | Pending | -- | -- | -- |
| 03/29/2023 03/29/23 | For Sale | $850,000 | -1.2% | $248 / Sq Ft |
| 03/27/2023 03/27/23 | Off Market | $860,000 | -- | -- |
| 03/26/2023 03/26/23 | For Sale | $850,000 | -- | $248 / Sq Ft |
Purchase History
| Date | Type | Sale Price | Title Company |
|---|---|---|---|
| Warranty Deed | $860,000 | None Listed On Document | |
| Warranty Deed | $523,000 | None Available | |
| Warranty Deed | $405,000 | -- | |
| Trustee Deed | $350,000 | -- | |
| Warranty Deed | $83,500 | -- |
Mortgage History
| Date | Status | Loan Amount | Loan Type |
|---|---|---|---|
| Open | $688,000 | New Conventional | |
| Previous Owner | $389,400 | New Conventional | |
| Previous Owner | $418,400 | New Conventional | |
| Previous Owner | $345,900 | New Conventional | |
| Previous Owner | $94,000 | Credit Line Revolving | |
| Previous Owner | $87,500 | Credit Line Revolving | |
| Previous Owner | $341,600 | Fannie Mae Freddie Mac | |
| Previous Owner | $64,000 | Credit Line Revolving | |
| Previous Owner | $40,500 | Credit Line Revolving | |
| Previous Owner | $324,000 | Fannie Mae Freddie Mac | |
| Previous Owner | $40,500 | Unknown | |
| Previous Owner | $83,500 | No Value Available |
Similar Homes in the area
Source: Doorify MLS
MLS Number: 10110098
APN: 0770.02-57-9041-000
- 3913 Orchard Point Ct
- 4012 Graham Newton Rd
- 3104 Whitehart Ln
- 8012 Penny Rd
- 8016 Penny Rd
- 8014 Penny Rd
- 2901 Hunters Bluff Dr
- 4132 Mountainbrook Rd
- 2408 Tiltonshire Ln
- 3713 Highland Creek Dr
- 2628 Hunters Meadow Ln
- 3712 Highland Creek Dr
- 5200 Lorbacher Rd
- 3537 Layton Ridge Dr
- 3813 W Lake Rd
- 1813 Lost Creek Ct
- 8204 Charlbert Ct
- 3428 Hardwood Dr
- 3501 Meadowhaven Dr
- 9000 Penny Rd
- 8804 Holly Springs Rd
- 8313 Henderson Rd
- 8620 Forester Ln
- 6117 Countryview Ln
- 5003 Timber Ln
- 4900 Dayflower Ln
- 15101 Royal Creek Dr
- 204 Sonoma Valley Dr
- 5529 Moneta Ln
- 5800 Agrinio Way
- 207 S Carroll St
- 2600 Harvest Creek Place
- 508 Edgepine Dr
- 3804 Allen St W
- 217 Butterbiggins Ln
- 221 Butterbiggins Ln
- 237 Grenoch Valley Ln
- 232 Butterbiggins Ln
- 4829 Basildon Ct
- 8012 Hergety Dr
