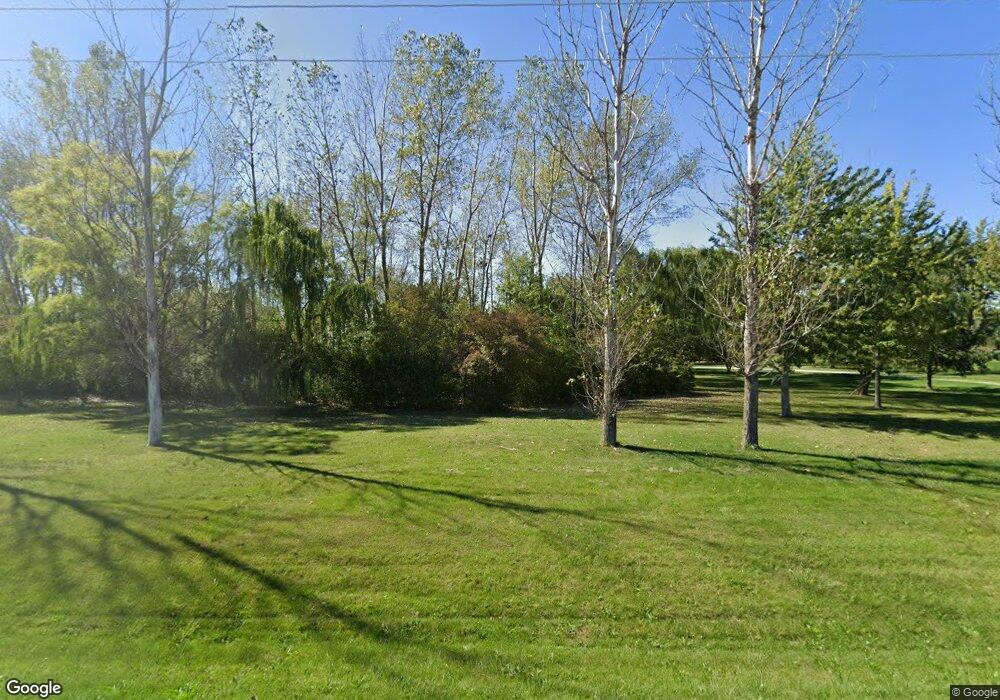2904 N 4000e Rd Bourbonnais, IL 60914
Estimated Value: $458,000 - $473,009
3
Beds
3
Baths
2,355
Sq Ft
$197/Sq Ft
Est. Value
About This Home
This home is located at 2904 N 4000e Rd, Bourbonnais, IL 60914 and is currently estimated at $463,752, approximately $196 per square foot. 2904 N 4000e Rd is a home located in Kankakee County with nearby schools including St. George Elementary School and Bradley-Bourbonnais Community High School.
Create a Home Valuation Report for This Property
The Home Valuation Report is an in-depth analysis detailing your home's value as well as a comparison with similar homes in the area
Home Values in the Area
Average Home Value in this Area
Tax History Compared to Growth
Tax History
| Year | Tax Paid | Tax Assessment Tax Assessment Total Assessment is a certain percentage of the fair market value that is determined by local assessors to be the total taxable value of land and additions on the property. | Land | Improvement |
|---|---|---|---|---|
| 2024 | $8,559 | $121,004 | $33,267 | $87,737 |
| 2023 | $7,982 | $112,041 | $30,803 | $81,238 |
| 2022 | $8,455 | $107,992 | $29,690 | $78,302 |
| 2021 | $8,185 | $102,861 | $24,824 | $78,037 |
| 2020 | $8,147 | $100,108 | $24,160 | $75,948 |
| 2019 | $7,877 | $95,746 | $23,456 | $72,290 |
| 2018 | $7,624 | $92,481 | $22,656 | $69,825 |
| 2017 | $7,447 | $90,225 | $22,103 | $68,122 |
| 2016 | $7,291 | $88,891 | $21,776 | $67,115 |
| 2015 | $7,088 | $86,075 | $21,560 | $64,515 |
| 2014 | $6,910 | $86,799 | $21,560 | $65,239 |
| 2013 | -- | $84,232 | $18,268 | $65,964 |
Source: Public Records
Map
Nearby Homes
- Lot 1 E 2000 Rd N
- 1802 Derby Dr
- 1900 Claire Dr
- 2033 Willow Brook Dr
- 5265 E 4000 Rd N
- 1507 Noble Quest Dr
- 2213 Monarch St
- 1548 Amhurst Way
- 2242 Crescent St
- 5675 E 1000 Rd N
- 1078 Mallard Dr
- 1394 E Armour Rd
- 1372 E Armour Rd
- 2329 Monarch St
- 608 Huntington Ct Unit 608
- 100 Northbrooke Dr
- 2260 Trappers Ln
- 2312 Monarch St
- 2679 E 1000n Rd
- 641 N Jackson Ave
- 2836 N 4000e Rd
- 3970 E 3000n Rd
- 4000 N 4000 Rd E
- 2778 N 4000e Rd
- 3939 E 3000n Rd
- 3901 E 3000n Rd
- 2714 N 4000e Rd
- 4024 E 3000 Rd N
- 4156 E 3000n Rd
- 3759 E 3000n Rd
- 4024 E 3000n Rd
- 3744 E 3000n Rd
- n 4000 E Armour Rd
- 3674 E 3000n Rd
- 2642 N 4000e Rd
- 4208 E 3000n Rd
- 3624 E 3000n Rd
- 3651 E 3000n Rd
- 3651 E 3000n Rd
- 2586 N 4000e Rd
