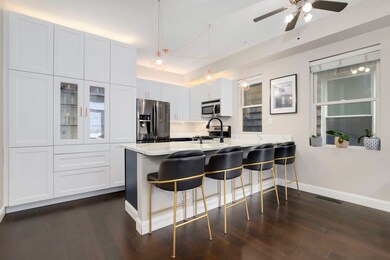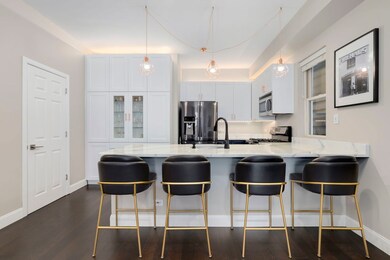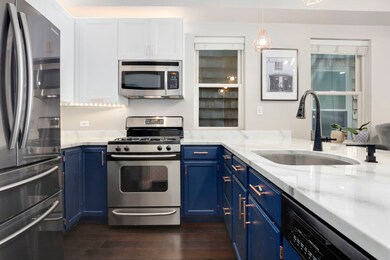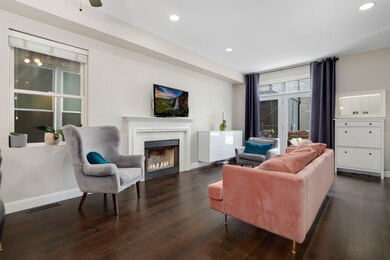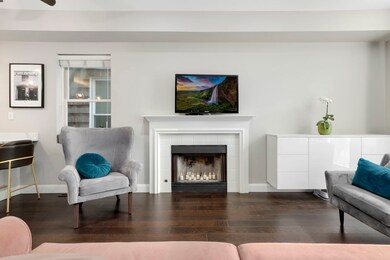
2904 N Racine Ave Unit 2 Chicago, IL 60657
Lakeview NeighborhoodEstimated Value: $645,196
Highlights
- Deck
- Wood Flooring
- Stainless Steel Appliances
- Lincoln Park High School Rated A
- End Unit
- 3-minute walk to South Lakeview Park
About This Home
As of August 2023MULTIPLE OFFERS RECEIVED - HIGHEST AND BEST DUE MONDAY @ 12P - Remarkable 3Br/2.1Ba triplex condo with incredible, private outdoor space! This rare layout offers three levels of living space, a private entrance, and the entire rear of the building as private outdoor space - truly unheard of at this price point. The main level, with a convenient powder room, is open concept with a gorgeous, fully remodeled kitchen with custom white cabinets including a wall of built-ins, carrera style counter tops, and sleek matte black and gold hardware. The kitchen and its breakfast bar opens to an inviting living room and fireplace bathed in natural light, which walks right out to a huge terrace, perfect for entertaining and also offering a massive amount of outdoor storage and gardening space. Upstairs are two generous bedrooms and a stunning bathroom with marble, floor to ceiling stonework, new vanity, and new flooring throughout; each bedroom also offers impressive closet space. The lower level is perfect as a 3rd bedroom with another full bath, or it also makes an ideal family room, office, or gym - the options are endless. A full laundry room and one exterior parking space complete the package. Situated on the border of Lincoln Park and Lakeview, the quiet, tree lined location can not be beat. Easy walk to the CTA Red and Brown lines, as well as LSD, the lakefront, and the nearly limitless dining, shopping, and nightlife options that the area has to offer.
Last Listed By
Daniel Close
Redfin Corporation License #475127076 Listed on: 06/08/2023

Property Details
Home Type
- Condominium
Est. Annual Taxes
- $7,977
Year Built
- Built in 1994
Lot Details
- 2,875
HOA Fees
- $150 Monthly HOA Fees
Interior Spaces
- 4-Story Property
- Built-In Features
- Ceiling Fan
- Gas Log Fireplace
- Living Room with Fireplace
- Combination Dining and Living Room
- Storage
- Wood Flooring
Kitchen
- Range
- Microwave
- Dishwasher
- Stainless Steel Appliances
- Disposal
Bedrooms and Bathrooms
- 2 Bedrooms
- 3 Potential Bedrooms
- Soaking Tub
Laundry
- Laundry in unit
- Dryer
- Washer
Finished Basement
- Basement Fills Entire Space Under The House
- Sump Pump
- Finished Basement Bathroom
Home Security
Parking
- 1 Parking Space
- Uncovered Parking
- Off Alley Parking
- Parking Included in Price
- Assigned Parking
Schools
- Harriet Tubman Elementary School
- Lincoln Park High School
Utilities
- Forced Air Heating and Cooling System
- Heating System Uses Natural Gas
Additional Features
- Deck
- End Unit
Listing and Financial Details
- Homeowner Tax Exemptions
Community Details
Overview
- Association fees include parking, insurance, exterior maintenance, scavenger
- 3 Units
Pet Policy
- Dogs and Cats Allowed
Security
- Carbon Monoxide Detectors
Ownership History
Purchase Details
Home Financials for this Owner
Home Financials are based on the most recent Mortgage that was taken out on this home.Purchase Details
Home Financials for this Owner
Home Financials are based on the most recent Mortgage that was taken out on this home.Purchase Details
Home Financials for this Owner
Home Financials are based on the most recent Mortgage that was taken out on this home.Purchase Details
Purchase Details
Purchase Details
Home Financials for this Owner
Home Financials are based on the most recent Mortgage that was taken out on this home.Purchase Details
Home Financials for this Owner
Home Financials are based on the most recent Mortgage that was taken out on this home.Purchase Details
Purchase Details
Home Financials for this Owner
Home Financials are based on the most recent Mortgage that was taken out on this home.Similar Homes in Chicago, IL
Home Values in the Area
Average Home Value in this Area
Purchase History
| Date | Buyer | Sale Price | Title Company |
|---|---|---|---|
| Gawthrop Benjamin | -- | Chicago Title | |
| Doherty Bianca | $412,000 | Ct | |
| Mccollum Reid | -- | None Available | |
| Mccollum Reid | $420,000 | Git | |
| Weichert Relocation Resources Inc | $420,000 | Git | |
| Zone Andrew M | $353,000 | Ticor Title Insurance | |
| Galvanoni Matthew R | $269,010 | -- | |
| Thomas Brian R | -- | -- | |
| Schardein Bradley | $184,000 | -- |
Mortgage History
| Date | Status | Borrower | Loan Amount |
|---|---|---|---|
| Open | Gawthrop Benjamin | $412,500 | |
| Previous Owner | Doherty Bianca | $356,000 | |
| Previous Owner | Doherty Bianca | $391,162 | |
| Previous Owner | Mccollum Reid | $331,000 | |
| Previous Owner | Mccollum Reid | $333,500 | |
| Previous Owner | Zone Andrew M | $91,980 | |
| Previous Owner | Zone Andrew M | $280,000 | |
| Previous Owner | Zone Andrew M | $52,950 | |
| Previous Owner | Zone Andrew M | $282,400 | |
| Previous Owner | Galvanoni Matthew R | $260,000 | |
| Previous Owner | Galvanoni Matthew R | $260,000 | |
| Previous Owner | Galvanoni Matthew R | $236,000 | |
| Previous Owner | Schardein Bradley | $165,200 | |
| Closed | Galvanoni Matthew R | $29,500 | |
| Closed | Zone Andrew M | $52,950 |
Property History
| Date | Event | Price | Change | Sq Ft Price |
|---|---|---|---|---|
| 08/16/2023 08/16/23 | Sold | $550,000 | +4.8% | -- |
| 06/12/2023 06/12/23 | Pending | -- | -- | -- |
| 06/08/2023 06/08/23 | For Sale | $525,000 | +27.5% | -- |
| 05/04/2015 05/04/15 | Sold | $411,750 | -1.8% | -- |
| 03/26/2015 03/26/15 | Pending | -- | -- | -- |
| 03/09/2015 03/09/15 | For Sale | $419,500 | -- | -- |
Tax History Compared to Growth
Tax History
| Year | Tax Paid | Tax Assessment Tax Assessment Total Assessment is a certain percentage of the fair market value that is determined by local assessors to be the total taxable value of land and additions on the property. | Land | Improvement |
|---|---|---|---|---|
| 2024 | $8,141 | $53,141 | $16,702 | $36,439 |
| 2023 | $8,141 | $43,000 | $16,798 | $26,202 |
| 2022 | $8,141 | $43,000 | $16,798 | $26,202 |
| 2021 | $7,977 | $42,999 | $16,798 | $26,201 |
| 2020 | $7,330 | $36,007 | $6,527 | $29,480 |
| 2019 | $7,170 | $39,118 | $6,527 | $32,591 |
| 2018 | $7,049 | $39,118 | $6,527 | $32,591 |
| 2017 | $7,167 | $36,668 | $5,759 | $30,909 |
| 2016 | $6,844 | $36,668 | $5,759 | $30,909 |
| 2015 | $6,239 | $36,668 | $5,759 | $30,909 |
| 2014 | $5,915 | $34,450 | $4,727 | $29,723 |
| 2013 | $5,787 | $34,450 | $4,727 | $29,723 |
Agents Affiliated with this Home
-

Seller's Agent in 2023
Daniel Close
Redfin Corporation
(224) 430-2643
-
Refael Suissa

Seller Co-Listing Agent in 2023
Refael Suissa
Coldwell Banker Realty
(312) 545-9119
1 in this area
68 Total Sales
-
Dawn McKenna
D
Buyer's Agent in 2023
Dawn McKenna
Coldwell Banker Realty
(312) 256-0028
14 in this area
248 Total Sales
-
Charlene McClendon
C
Seller's Agent in 2015
Charlene McClendon
Fulton Grace
(773) 698-6648
-
Nedra Johnson

Seller Co-Listing Agent in 2015
Nedra Johnson
Peak Properties LLC
Map
Source: Midwest Real Estate Data (MRED)
MLS Number: 11803103
APN: 14-29-123-047-1002
- 1222 W George St
- 2846 N Racine Ave Unit 2
- 1208 W Wellington Ave Unit 1R
- 1208 W Wellington Ave Unit 1F
- 1208 W Wellington Ave Unit 2
- 1208 W Wellington Ave Unit PH
- 1235 W George St Unit 215
- 1228 W Wellington Ave
- 1123 W Wolfram St
- 1144 W Diversey Pkwy Unit 3
- 3037 N Racine Ave Unit 1
- 2921 N Lincoln Ave Unit 403
- 2921 N Lincoln Ave Unit 202
- 2762 N Lincoln Ave Unit 205
- 2958 N Lincoln Ave Unit 3D
- 3055 N Seminary Ave Unit 3S
- 1342 W Wellington Ave
- 2820 N Sheffield Ave Unit 1S
- 2923 N Southport Ave Unit 4
- 2923 N Southport Ave Unit 3
- 2904 N Racine Ave Unit B
- 2904 N Racine Ave Unit C
- 2904 N Racine Ave Unit A
- 2904 N Racine Ave Unit 2
- 2904 N Racine Ave Unit 3
- 2902 N Racine Ave
- 2902 N Racine Ave
- 2906 N Racine Ave
- 2900 N Racine Ave Unit 1
- 2900 N Racine Ave
- 2910 N Racine Ave Unit 2
- 2910 N Racine Ave Unit 1
- 2910 N Racine Ave
- 1210 W George St
- 1210 W George St
- 1210 W George St Unit 1
- 2912 N Racine Ave
- 1214 W George St
- 2914 N Racine Ave
- 2914 N Racine Ave

