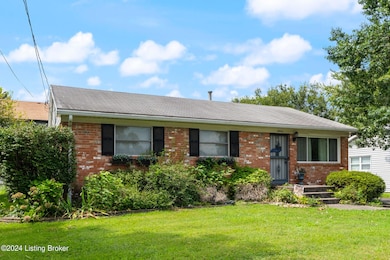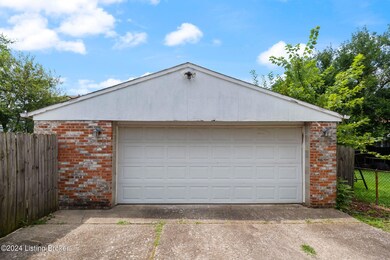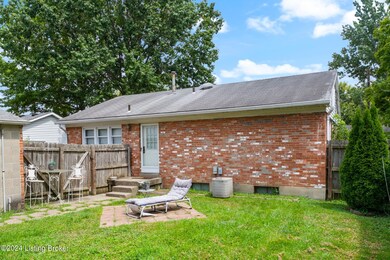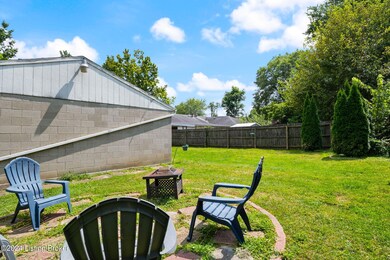
2904 Patti Ln Louisville, KY 40299
Highlights
- No HOA
- Porch
- Property is Fully Fenced
- 2 Car Detached Garage
- Forced Air Heating and Cooling System
About This Home
As of November 2024Welcome to this delightful 3-bedroom, 1-bathroom brick ranch in the heart of Jeffersontown! This inviting home boasts original hardwood floors throughout, offering timeless appeal and warmth. The kitchen features ample cabinet space and sleek stainless steel appliances. Natural light floods the interior, enhancing the cozy, welcoming atmosphere. The unfinished basement presents a fantastic opportunity to create additional living space or a customized retreat tailored to your needs. Outside, the expansive backyard is complete with a full privacy fence and plenty of room for outdoor entertaining and relaxation. The 2.5-car detached garage provides ample storage and parking space. Conveniently located near downtown Jeffersontown, you'll enjoy easy access to shops, grocery stores, restaurants, and all the amenities you need. This home offers both charm and potential, making it a perfect place to call your own! Seller is offering a 1 year home warranty through Home Membership. Schedule your private showing today!
Last Agent to Sell the Property
Housing Associates License #219686 Listed on: 08/08/2024
Home Details
Home Type
- Single Family
Est. Annual Taxes
- $2,226
Year Built
- Built in 1962
Lot Details
- Property is Fully Fenced
- Privacy Fence
- Wood Fence
Parking
- 2 Car Detached Garage
- Driveway
Home Design
- Shingle Roof
Interior Spaces
- 950 Sq Ft Home
- 1-Story Property
- Basement
Bedrooms and Bathrooms
- 3 Bedrooms
- 1 Full Bathroom
Additional Features
- Porch
- Forced Air Heating and Cooling System
Community Details
- No Home Owners Association
- Cherryann Village Subdivision
Listing and Financial Details
- Legal Lot and Block 0011 / 1801
- Assessor Parcel Number 180100110000
- Seller Concessions Not Offered
Ownership History
Purchase Details
Home Financials for this Owner
Home Financials are based on the most recent Mortgage that was taken out on this home.Purchase Details
Home Financials for this Owner
Home Financials are based on the most recent Mortgage that was taken out on this home.Purchase Details
Home Financials for this Owner
Home Financials are based on the most recent Mortgage that was taken out on this home.Purchase Details
Similar Homes in Louisville, KY
Home Values in the Area
Average Home Value in this Area
Purchase History
| Date | Type | Sale Price | Title Company |
|---|---|---|---|
| Quit Claim Deed | -- | Agency Title | |
| Warranty Deed | $200,000 | Agency Title | |
| Deed | $148,805 | Limestone Title & Escrow Llc | |
| Warranty Deed | $121,000 | Mattingly Ford Title | |
| Deed | $105,000 | -- |
Mortgage History
| Date | Status | Loan Amount | Loan Type |
|---|---|---|---|
| Previous Owner | $160,000 | New Conventional | |
| Previous Owner | $150,000 | Adjustable Rate Mortgage/ARM | |
| Previous Owner | $144,341 | New Conventional | |
| Previous Owner | $4,800 | Unknown | |
| Previous Owner | $113,384 | VA | |
| Previous Owner | $123,601 | VA |
Property History
| Date | Event | Price | Change | Sq Ft Price |
|---|---|---|---|---|
| 11/13/2024 11/13/24 | Sold | $1,800 | 0.0% | $2 / Sq Ft |
| 11/11/2024 11/11/24 | For Sale | $1,800 | -99.1% | $2 / Sq Ft |
| 09/20/2024 09/20/24 | Sold | $200,000 | -9.0% | $211 / Sq Ft |
| 08/11/2024 08/11/24 | Pending | -- | -- | -- |
| 08/08/2024 08/08/24 | For Sale | $219,900 | +47.8% | $231 / Sq Ft |
| 01/29/2019 01/29/19 | Sold | $148,805 | -0.7% | $157 / Sq Ft |
| 12/22/2018 12/22/18 | Pending | -- | -- | -- |
| 12/06/2018 12/06/18 | Price Changed | $149,900 | -1.3% | $158 / Sq Ft |
| 11/23/2018 11/23/18 | Price Changed | $151,900 | -5.0% | $160 / Sq Ft |
| 10/30/2018 10/30/18 | For Sale | $159,900 | -- | $168 / Sq Ft |
Tax History Compared to Growth
Tax History
| Year | Tax Paid | Tax Assessment Tax Assessment Total Assessment is a certain percentage of the fair market value that is determined by local assessors to be the total taxable value of land and additions on the property. | Land | Improvement |
|---|---|---|---|---|
| 2024 | $2,226 | $196,080 | $44,000 | $152,080 |
| 2023 | $1,738 | $148,800 | $25,000 | $123,800 |
| 2022 | $1,909 | $148,800 | $25,000 | $123,800 |
| 2021 | $1,852 | $148,800 | $25,000 | $123,800 |
| 2020 | $1,722 | $148,800 | $25,000 | $123,800 |
| 2019 | $1,395 | $123,010 | $25,000 | $98,010 |
| 2018 | $172 | $123,010 | $25,000 | $98,010 |
| 2017 | $1,291 | $123,010 | $25,000 | $98,010 |
| 2013 | $1,210 | $121,000 | $21,000 | $100,000 |
Agents Affiliated with this Home
-
Clara Nunez

Seller's Agent in 2024
Clara Nunez
R & Y Realty Group
(502) 419-6387
2 in this area
34 Total Sales
-
Carlye Miller
C
Seller's Agent in 2024
Carlye Miller
Housing Associates
(502) 810-8989
3 in this area
45 Total Sales
-
Yanet Ortega

Buyer's Agent in 2024
Yanet Ortega
R & Y Realty Group
(502) 612-7915
2 in this area
40 Total Sales
-
Scott Boehnlein

Seller's Agent in 2019
Scott Boehnlein
Family Realty LLC
(502) 640-9666
21 in this area
215 Total Sales
-
Christopher Boehnlein

Seller Co-Listing Agent in 2019
Christopher Boehnlein
Family Realty LLC
(502) 930-5760
7 in this area
174 Total Sales
Map
Source: Metro Search (Greater Louisville Association of REALTORS®)
MLS Number: 1667597
APN: 180100110000
- 9416 Old Six Mile Ln
- 9611 Old Six Mile Ln
- 9804 Oakshire Dr Unit 8
- 9415 Galene Dr
- 9313 Galene Dr
- 2603 Ballad Blvd
- 3008 Gleeson Ln
- 9312 Galene Dr
- 2609 Tregaron Ave
- 3401 Lafollette Dr
- 3125 Lynnwood Way
- 2607 Hampton Hill Ct
- 9208 Eupora Ct
- 9010 Green Garden Ct
- 9506 Sue Helen Dr
- 3017 Velden Dr
- 8806 Brittany Dr
- 9829 Galene Dr
- 9508 Shanna Dr
- 2410 Mammoth Way






