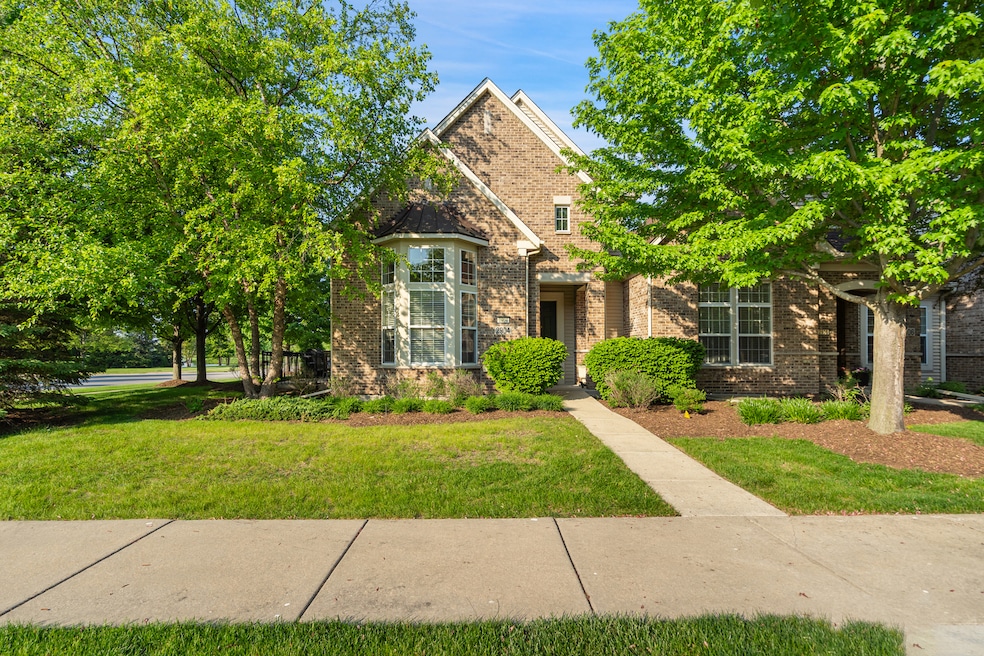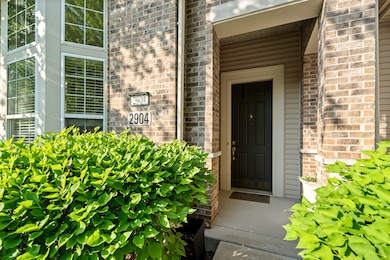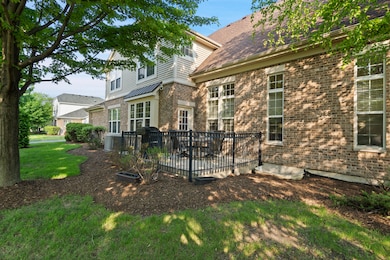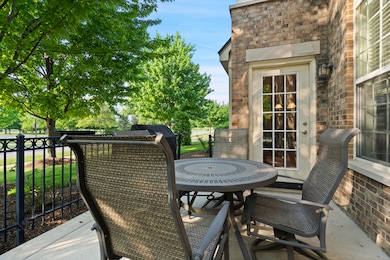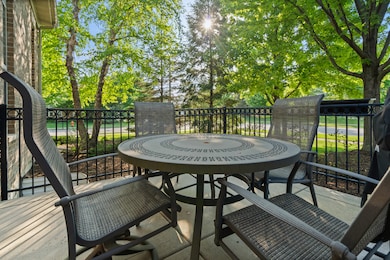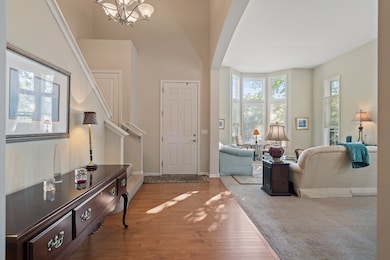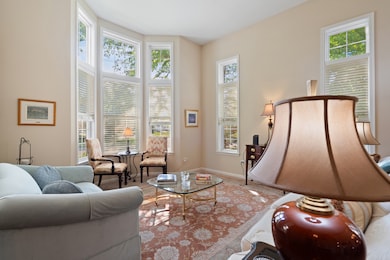2904 Portage St Naperville, IL 60564
Carillon Club NeighborhoodEstimated payment $4,516/month
Highlights
- Popular Property
- Golf Course Community
- Private Pool
- White Eagle Elementary School Rated A
- Fitness Center
- Clubhouse
About This Home
It's the one you have been waiting for!! Naperville's Carrillon Club! Nearly 2700 sq ft in a superb design! FIRST FLOOR PRIMARY SUITE has private bath separate tub and walk in shower! A Fabulous spacious kitchen with white cabinetry, center island, built in stainless appliances with direct access to patio overlooking oversized lot with open views! Formal Living and Dining space along with a second floor Loft/Family Room concept with 2 additional bedrooms, full bath plus a study! Additionally there is a FULL BASEMENT providing storage and future finishing space! Ideally located within the community with no neighboring unit to the side an just steps from the clubhouse! Carrillon Club is a 55+ Community with 24 HR Guard/Gated Entry, Lawncare/Snow Removal,Clubhouse with Indoor/Outdoor Pools (even an outdoor "grandkids pool!") Exersize Room, 3 Hole Golf Course, Walking Paths, Ponds and organized events and activities! **Prior day notice required, must be confirmed
Townhouse Details
Home Type
- Townhome
Est. Annual Taxes
- $9,789
Year Built
- Built in 2008
HOA Fees
- $480 Monthly HOA Fees
Parking
- 2 Car Garage
Home Design
- Entry on the 1st floor
- Brick Exterior Construction
Interior Spaces
- 2,691 Sq Ft Home
- 2-Story Property
- Built-In Features
- Ceiling Fan
- Entrance Foyer
- Family Room
- Living Room
- Breakfast Room
- Dining Room
- Den
- Storage
- Basement Fills Entire Space Under The House
Flooring
- Wood
- Carpet
Bedrooms and Bathrooms
- 3 Bedrooms
- 3 Potential Bedrooms
- Main Floor Bedroom
- Bathroom on Main Level
- Dual Sinks
- Separate Shower
Laundry
- Laundry Room
- Gas Dryer Hookup
Pool
- Private Pool
Utilities
- Forced Air Heating and Cooling System
- Heating System Uses Natural Gas
- Lake Michigan Water
Community Details
Overview
- Association fees include insurance, security, clubhouse, exercise facilities, pool, exterior maintenance, lawn care, snow removal
- 4 Units
- Rachel Association, Phone Number (630) 745-7653
- Carillon Club Subdivision, Cannes Floorplan
- Property managed by Carrillon HOA
Amenities
- Building Patio
- Clubhouse
- Party Room
Recreation
- Golf Course Community
- Fitness Center
- Community Indoor Pool
Pet Policy
- Dogs and Cats Allowed
Security
- Security Service
Map
Home Values in the Area
Average Home Value in this Area
Tax History
| Year | Tax Paid | Tax Assessment Tax Assessment Total Assessment is a certain percentage of the fair market value that is determined by local assessors to be the total taxable value of land and additions on the property. | Land | Improvement |
|---|---|---|---|---|
| 2024 | $10,350 | $174,022 | $30,044 | $143,978 |
| 2023 | $10,350 | $153,730 | $26,541 | $127,189 |
| 2022 | $9,740 | $145,427 | $25,107 | $120,320 |
| 2021 | $8,402 | $138,501 | $23,911 | $114,590 |
| 2020 | $8,380 | $136,306 | $23,532 | $112,774 |
| 2019 | $8,485 | $132,465 | $22,869 | $109,596 |
| 2018 | $9,015 | $126,347 | $22,366 | $103,981 |
| 2017 | $8,875 | $123,086 | $21,789 | $101,297 |
| 2016 | $8,857 | $120,436 | $21,320 | $99,116 |
| 2015 | $8,765 | $115,804 | $20,500 | $95,304 |
| 2014 | $8,765 | $112,558 | $20,500 | $92,058 |
| 2013 | $8,765 | $112,558 | $20,500 | $92,058 |
Property History
| Date | Event | Price | List to Sale | Price per Sq Ft |
|---|---|---|---|---|
| 11/17/2025 11/17/25 | For Sale | $609,900 | -- | $227 / Sq Ft |
Purchase History
| Date | Type | Sale Price | Title Company |
|---|---|---|---|
| Interfamily Deed Transfer | -- | Attorney | |
| Warranty Deed | $398,000 | Chicago Title Insurance Co |
Mortgage History
| Date | Status | Loan Amount | Loan Type |
|---|---|---|---|
| Open | $50,000 | Purchase Money Mortgage |
Source: Midwest Real Estate Data (MRED)
MLS Number: 12519109
APN: 07-01-04-307-011
- 2819 Normandy Cir
- 2905 Normandy Cir
- 2875 Normandy Cir
- 2628 Drexel Dr
- 2615 Cranbrook St
- 2629 Camberley Cir
- 3535 Fairmont Ave
- 2836 Hillcrest Cir
- 2967 Madison Dr
- 3611 Grassmere Rd
- 4449 Monroe Ct
- 3003 Kingbird Ct Unit IV
- 3349 Rosecroft Ln Unit 2
- 10S154 Schoger Dr
- 3316 Club Ct
- 3421 Goldfinch Dr
- 3420 Sunnyside Ct
- 3432 Redwing Dr Unit 2
- The Braxton Plan at Ashwood Heights
- 3105 Saganashkee Ln
- 4326 Monroe Ave
- 2942 Madison Dr
- 2953 Madison Dr
- 4431 Monroe Ct
- 4446 Monroe Ct
- 3251 Thunderbird Ct E
- 2703 Showplace Dr
- 4319 Silver Bell Ct
- 3261 Cool Springs Ct
- 3159 Teal Bay Ct Unit 552
- 3147 Saganashkee Ln
- 3170 Cambria Ct Unit 422
- 2835 Cedar Glade Dr
- 2895 Lahinch Ct Unit 6
- 2766 Middleton Ct
- 2604 Sheehan Ct Unit 204
- 2963 Saganashkee Ln Unit 2963
- 2406 Sheehan Dr
- 2604 Rockport Ln
- 2767 Lindgren Trail
