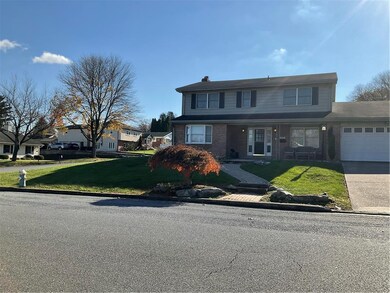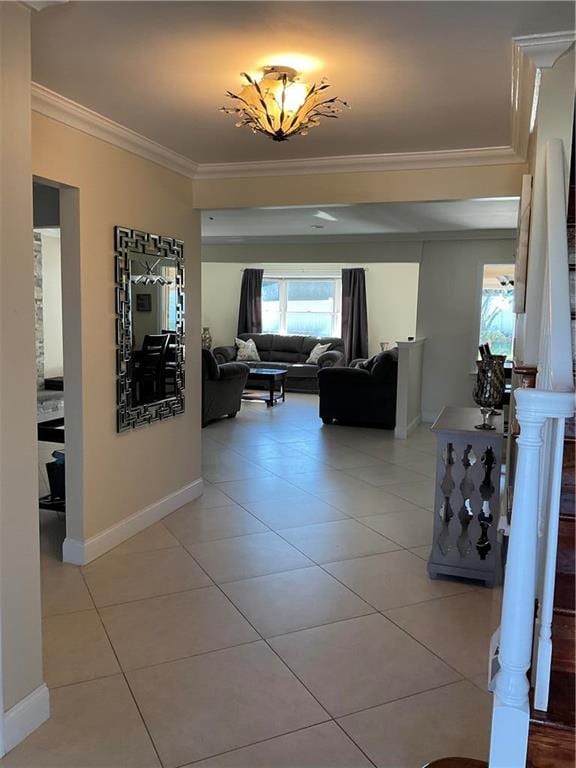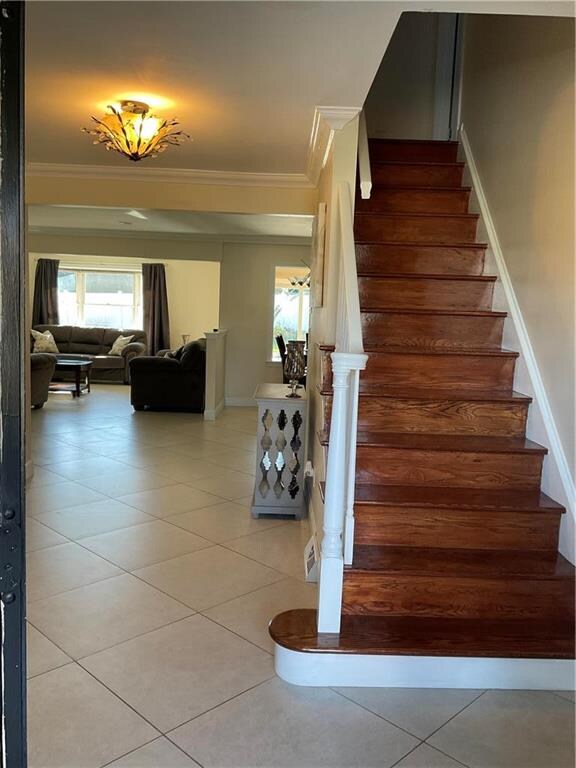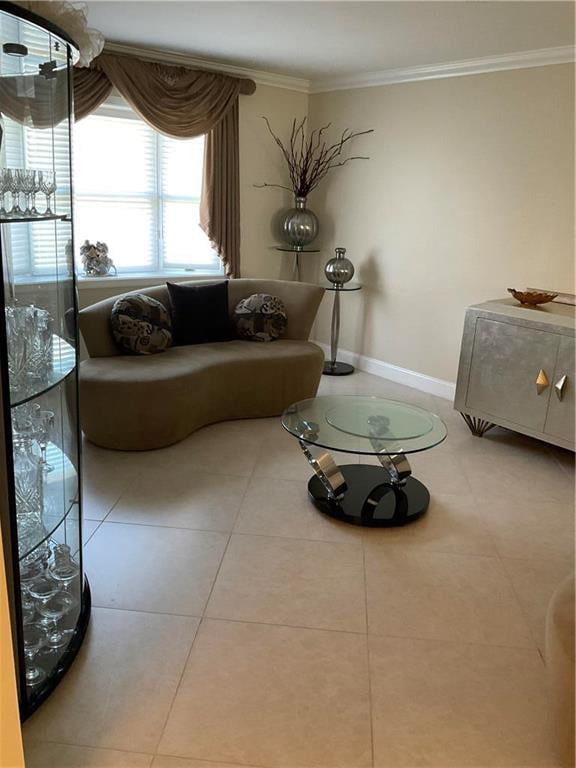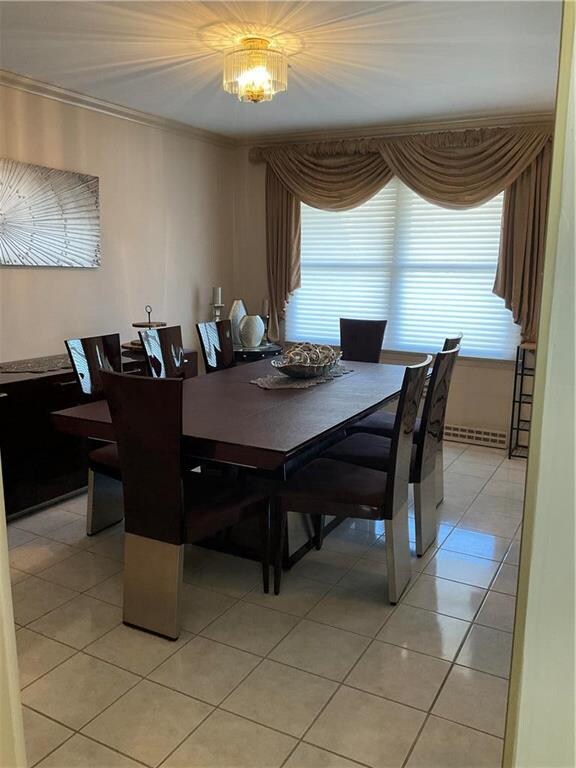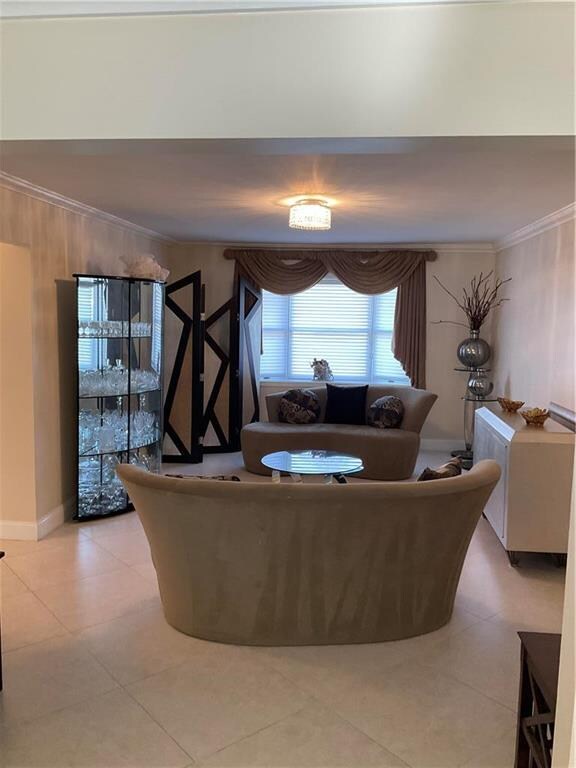
2904 W Fairmont St Allentown, PA 18104
West End Allentown NeighborhoodHighlights
- In Ground Pool
- Colonial Architecture
- Recreation Room
- Kratzer Elementary School Rated A
- Family Room with Fireplace
- Wood Flooring
About This Home
As of December 2021This is a must-see! Check out this gorgeous and bright, fully remodeled colonial home in Parkland School District. It is ready for immediate move in and includes 4 bedrooms and 3.5 bathrooms. Walk through the luminous first floor where you’ll find brand new ceramic tiles and mirrors throughout. This open concept home begins with a center hall foyer and kitchen, which are open to the family room and its beautifully tiled fireplace. There is also a separate dining room, formal living room, and a sunroom that overlooks the inground heated pool and the private, fenced backyard. The basement includes both a bright and modern family room and a full, newly remodeled bathroom. This home has an attached two-car garage with close access to a playground, swim club, tennis courts, shopping and a popular highway.
Home Details
Home Type
- Single Family
Est. Annual Taxes
- $6,154
Year Built
- Built in 1973
Lot Details
- 10,498 Sq Ft Lot
- Fenced Yard
- Property is zoned R-3-LOW DENSITY RESIDENTIAL
Home Design
- Colonial Architecture
- Brick Exterior Construction
- Asphalt Roof
Interior Spaces
- 2,393 Sq Ft Home
- 2-Story Property
- Entrance Foyer
- Family Room with Fireplace
- Family Room Downstairs
- Breakfast Room
- Dining Room
- Recreation Room
- Sun or Florida Room
Kitchen
- Eat-In Kitchen
- Electric Oven
- Microwave
- Dishwasher
Flooring
- Wood
- Tile
Bedrooms and Bathrooms
- 4 Bedrooms
Laundry
- Laundry on lower level
- Washer and Dryer
Basement
- Basement Fills Entire Space Under The House
- Fireplace in Basement
Home Security
- Storm Windows
- Storm Doors
Parking
- 2 Car Attached Garage
- Garage Door Opener
- Off-Street Parking
Outdoor Features
- In Ground Pool
- Covered patio or porch
- Shed
Utilities
- Central Air
- Heat Pump System
- Electric Water Heater
Listing and Financial Details
- Assessor Parcel Number 548752733185001
Ownership History
Purchase Details
Home Financials for this Owner
Home Financials are based on the most recent Mortgage that was taken out on this home.Purchase Details
Home Financials for this Owner
Home Financials are based on the most recent Mortgage that was taken out on this home.Purchase Details
Home Financials for this Owner
Home Financials are based on the most recent Mortgage that was taken out on this home.Purchase Details
Similar Homes in Allentown, PA
Home Values in the Area
Average Home Value in this Area
Purchase History
| Date | Type | Sale Price | Title Company |
|---|---|---|---|
| Deed | $470,000 | Imperial Abstract Llc | |
| Interfamily Deed Transfer | -- | Traditional Abstract Llc | |
| Deed | $270,000 | Attorney | |
| Deed | $62,500 | -- |
Mortgage History
| Date | Status | Loan Amount | Loan Type |
|---|---|---|---|
| Open | $349,600 | New Conventional | |
| Previous Owner | $240,000 | New Conventional | |
| Previous Owner | $216,000 | New Conventional |
Property History
| Date | Event | Price | Change | Sq Ft Price |
|---|---|---|---|---|
| 12/23/2021 12/23/21 | Sold | $470,000 | 0.0% | $196 / Sq Ft |
| 11/29/2021 11/29/21 | Pending | -- | -- | -- |
| 11/16/2021 11/16/21 | For Sale | $469,900 | +74.0% | $196 / Sq Ft |
| 09/28/2015 09/28/15 | Sold | $270,000 | -6.9% | $113 / Sq Ft |
| 06/24/2015 06/24/15 | Pending | -- | -- | -- |
| 06/02/2015 06/02/15 | For Sale | $289,876 | -- | $121 / Sq Ft |
Tax History Compared to Growth
Tax History
| Year | Tax Paid | Tax Assessment Tax Assessment Total Assessment is a certain percentage of the fair market value that is determined by local assessors to be the total taxable value of land and additions on the property. | Land | Improvement |
|---|---|---|---|---|
| 2025 | $6,532 | $268,600 | $35,600 | $233,000 |
| 2024 | $6,312 | $268,600 | $35,600 | $233,000 |
| 2023 | $6,178 | $268,600 | $35,600 | $233,000 |
| 2022 | $6,154 | $268,600 | $233,000 | $35,600 |
| 2021 | $6,154 | $268,600 | $35,600 | $233,000 |
| 2020 | $6,154 | $268,600 | $35,600 | $233,000 |
| 2019 | $6,038 | $268,600 | $35,600 | $233,000 |
| 2018 | $5,839 | $268,600 | $35,600 | $233,000 |
| 2017 | $5,638 | $268,600 | $35,600 | $233,000 |
| 2016 | -- | $268,600 | $35,600 | $233,000 |
| 2015 | -- | $268,600 | $35,600 | $233,000 |
| 2014 | -- | $268,600 | $35,600 | $233,000 |
Agents Affiliated with this Home
-
Belinda Asmar
B
Seller's Agent in 2021
Belinda Asmar
Setton Realty
(484) 225-3697
6 in this area
61 Total Sales
-
Fayez Antonios
F
Buyer's Agent in 2021
Fayez Antonios
Sunny Curb Appeal LLC
2 in this area
30 Total Sales
-
Larry Ginsburg

Seller's Agent in 2015
Larry Ginsburg
BHHS Regency Real Estate
(610) 366-3424
69 in this area
337 Total Sales
-
Elie Daher
E
Buyer's Agent in 2015
Elie Daher
Keystone Prop Mngmnt&Maint LLC
(610) 432-1553
15 Total Sales
Map
Source: Greater Lehigh Valley REALTORS®
MLS Number: 683432
APN: 548752733185-1
- 2820 W Pennsylvania St
- 1134 N 26th St
- 938 N Broad St
- 1420 Leicester Place
- 1825 W Columbia St
- 622 N Arch St
- 747 N 31 St St
- 2210 Grove St
- 525 N Main St Unit 527
- 525-527 N Main St
- 502 N 27th St
- 1115 N 38th St
- 2203 W Washington St
- 1450 Springhouse Rd
- 751 Benner Rd
- 2730 W Chew St Unit 2736
- 3675 Barrington Dr
- 127 N 31st St
- 2219 W Gordon St
- 1959 Whitehall Ave

