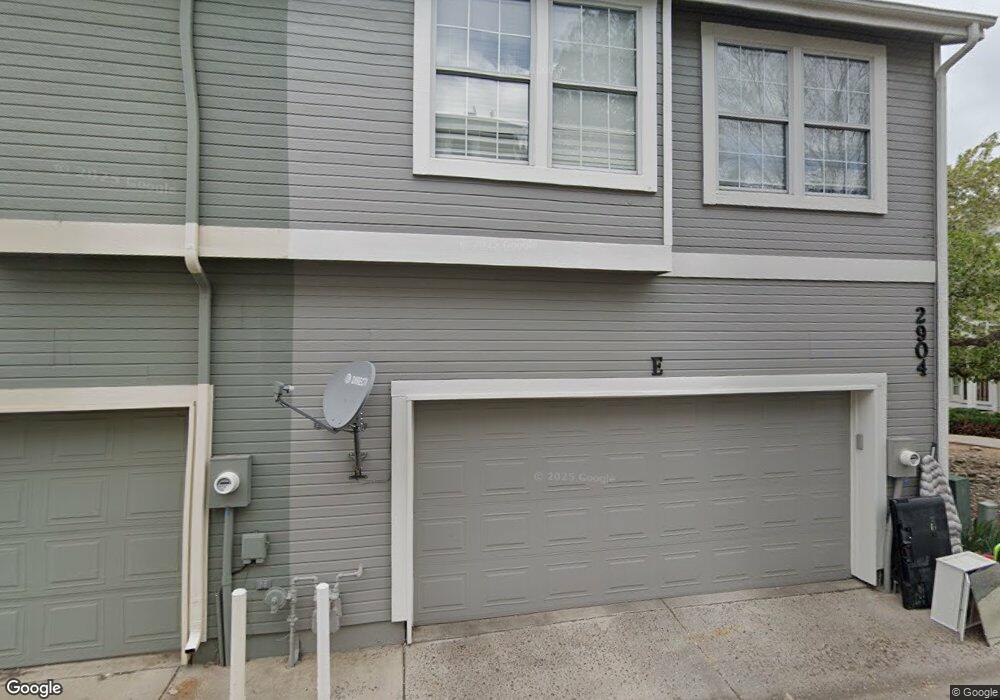2904 W Long Cir Unit D Littleton, CO 80120
South Littleton NeighborhoodEstimated Value: $467,000 - $516,000
2
Beds
3
Baths
1,466
Sq Ft
$332/Sq Ft
Est. Value
About This Home
This home is located at 2904 W Long Cir Unit D, Littleton, CO 80120 and is currently estimated at $486,903, approximately $332 per square foot. 2904 W Long Cir Unit D is a home located in Arapahoe County with nearby schools including Runyon Elementary School, Euclid Middle School, and Heritage High School.
Ownership History
Date
Name
Owned For
Owner Type
Purchase Details
Closed on
Jun 4, 2004
Sold by
Estate Of Catherine E Roach
Bought by
Roach David J
Current Estimated Value
Purchase Details
Closed on
Jan 11, 1999
Sold by
Frazier Rudy Blake and Frazier Linda D
Bought by
Roach Catherine
Home Financials for this Owner
Home Financials are based on the most recent Mortgage that was taken out on this home.
Original Mortgage
$127,680
Outstanding Balance
$29,360
Interest Rate
6.66%
Estimated Equity
$457,543
Purchase Details
Closed on
Dec 21, 1994
Sold by
Frahm Kathleen Korff
Bought by
Frazier Rudy Blake and Frazier Linda D
Home Financials for this Owner
Home Financials are based on the most recent Mortgage that was taken out on this home.
Original Mortgage
$121,500
Interest Rate
7.5%
Purchase Details
Closed on
Oct 27, 1993
Sold by
The Writer Corp
Bought by
Frahm Kathleen Korff
Purchase Details
Closed on
Mar 31, 1993
Bought by
Conversion Arapco
Create a Home Valuation Report for This Property
The Home Valuation Report is an in-depth analysis detailing your home's value as well as a comparison with similar homes in the area
Home Values in the Area
Average Home Value in this Area
Purchase History
| Date | Buyer | Sale Price | Title Company |
|---|---|---|---|
| Roach David J | -- | -- | |
| Roach Catherine | $159,600 | -- | |
| Frazier Rudy Blake | $135,000 | -- | |
| Frahm Kathleen Korff | $110,198 | Land Title | |
| Conversion Arapco | -- | -- |
Source: Public Records
Mortgage History
| Date | Status | Borrower | Loan Amount |
|---|---|---|---|
| Open | Roach Catherine | $127,680 | |
| Previous Owner | Frazier Rudy Blake | $121,500 |
Source: Public Records
Tax History Compared to Growth
Tax History
| Year | Tax Paid | Tax Assessment Tax Assessment Total Assessment is a certain percentage of the fair market value that is determined by local assessors to be the total taxable value of land and additions on the property. | Land | Improvement |
|---|---|---|---|---|
| 2024 | $3,274 | $30,036 | -- | -- |
| 2023 | $3,274 | $30,036 | $0 | $0 |
| 2022 | $3,180 | $27,612 | $0 | $0 |
| 2021 | $3,141 | $27,612 | $0 | $0 |
| 2020 | $3,008 | $27,271 | $0 | $0 |
| 2019 | $2,832 | $27,271 | $0 | $0 |
| 2018 | $2,288 | $22,846 | $0 | $0 |
| 2017 | $2,141 | $22,846 | $0 | $0 |
| 2016 | $1,975 | $20,043 | $0 | $0 |
| 2015 | $1,973 | $20,043 | $0 | $0 |
| 2014 | -- | $17,480 | $0 | $0 |
| 2013 | -- | $16,920 | $0 | $0 |
Source: Public Records
Map
Nearby Homes
- 2906 W Long Cir Unit B
- 2916 W Long Cir Unit D
- 2885 W Long Cir Unit B
- 2995 W Long Ct Unit B
- 7761 S Curtice Dr Unit C
- 2783 W Long Dr Unit B
- 2723 W Long Dr Unit A
- 2743 W Long Dr Unit B
- 7720 S Irving St
- 7734 S Irving St
- 7724 S Irving St
- 7740 S Irving St
- 7732 S Irving St
- 7738 S Irving St
- Rosedale Plan at ParkVue on the Platte - Heights Collection
- Sloan Plan at ParkVue on the Platte - Altitude Collection
- Skyland Plan at ParkVue on the Platte - Heights Collection
- Dobbins Plan at ParkVue on the Platte - Altitude Collection
- Overland Plan at ParkVue on the Platte - Heights Collection
- Wellshire Plan at ParkVue on the Platte - Heights Collection
- 2904 W Long Cir Unit A
- 2904 W Long Cir Unit B
- 2904 W Long Cir Unit C
- 2904 W Long Cir Unit E
- 2902 W Long Cir Unit A
- 2902 W Long Cir Unit B
- 2902 W Long Cir Unit C
- 2902 W Long Cir Unit D
- 2906 W Long Cir Unit A
- 2906 W Long Cir Unit C
- 2906 W Long Cir Unit D
- 2906 W Long Cir Unit E
- 2898 W Long Cir Unit F
- 2898 W Long Cir Unit E
- 2898 W Long Cir Unit D
- 2898 W Long Cir Unit C
- 2898 W Long Cir Unit B
- 2898 W Long Cir Unit A
- 2908 W Long Cir Unit A
- 2908 W Long Cir Unit B
