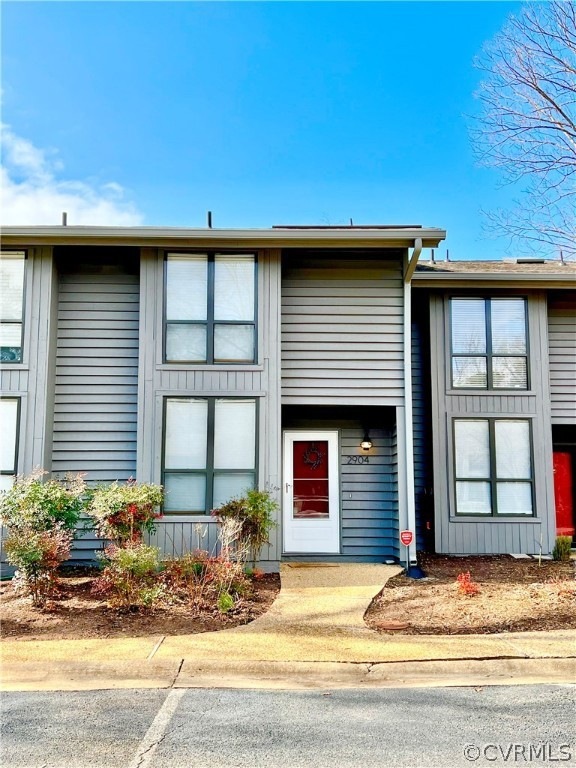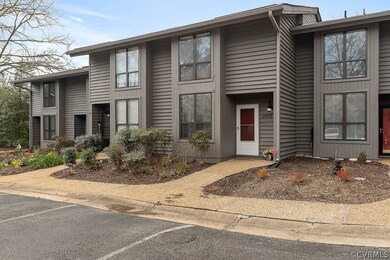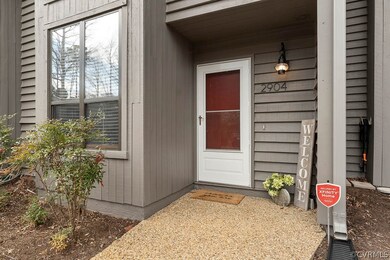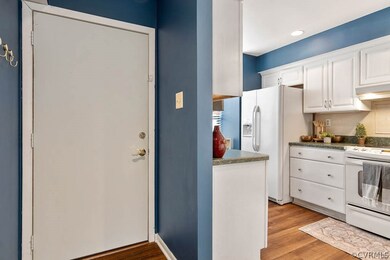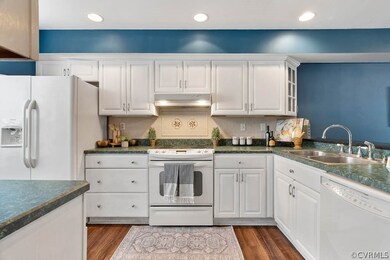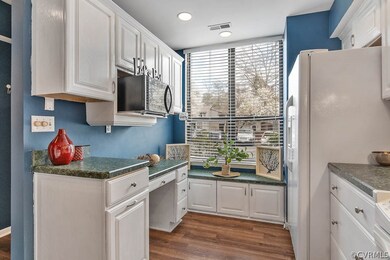
2904 Woodbridge Crossing Dr Unit 2904 Midlothian, VA 23112
Highlights
- Golf Course Community
- Outdoor Pool
- Community Lake
- Clover Hill High Rated A
- Waterfront
- Tennis Courts
About This Home
As of April 2022Charming 2 Bedroom 1.5 Bath condo in the sought after Woodbridge Crossing of Brandermill Condos. Spacious living space with 2 Bedrooms upstairs, Kitchen, Dining Area and Great Room Downstairs. Wood Burning Fireplace, Large, Private Patio. Wake up to overlooking the neighborhood pond. Enjoy a walk on 15 miles of trails through the neighborhood woods and along the 1700 acres Swift Creek Reservoir Enjoy 3 pools, playgrounds and our own neighborhood, waterfront restaurant. Minutes from all 3 schools and walking distance to Swift Creek Elementary School. St. Francis Hospital, Shops, Restaurants, Powhite Parkway and Rt 288 are just around a corner. Come home to VACATION EVERY DAY!!! All buildings have new roofs, gutters and skylights!
Last Agent to Sell the Property
The Rick Cox Realty Group License #0225192535 Listed on: 03/05/2022
Property Details
Home Type
- Condominium
Est. Annual Taxes
- $1,406
Year Built
- Built in 1983
Lot Details
- Waterfront
HOA Fees
- $250 Monthly HOA Fees
Parking
- Assigned Parking
Home Design
- Slab Foundation
- Frame Construction
- Composition Roof
- Cedar
Interior Spaces
- 1,134 Sq Ft Home
- 2-Story Property
- Wood Burning Fireplace
- Sliding Doors
- Dryer
Kitchen
- Oven
- Induction Cooktop
- Microwave
- Dishwasher
Flooring
- Carpet
- Laminate
Bedrooms and Bathrooms
- 2 Bedrooms
Outdoor Features
- Patio
- Exterior Lighting
- Rear Porch
Schools
- Swift Creek Elementary And Middle School
- Clover Hill High School
Utilities
- Cooling Available
- Heat Pump System
- Water Heater
Listing and Financial Details
- Assessor Parcel Number 727-68-85-14-200-070
Community Details
Overview
- Woodbridge Crossing Subdivision
- Community Lake
- Pond in Community
Recreation
- Golf Course Community
- Tennis Courts
- Community Playground
- Community Pool
- Trails
Ownership History
Purchase Details
Purchase Details
Home Financials for this Owner
Home Financials are based on the most recent Mortgage that was taken out on this home.Purchase Details
Home Financials for this Owner
Home Financials are based on the most recent Mortgage that was taken out on this home.Purchase Details
Home Financials for this Owner
Home Financials are based on the most recent Mortgage that was taken out on this home.Purchase Details
Home Financials for this Owner
Home Financials are based on the most recent Mortgage that was taken out on this home.Purchase Details
Home Financials for this Owner
Home Financials are based on the most recent Mortgage that was taken out on this home.Similar Homes in Midlothian, VA
Home Values in the Area
Average Home Value in this Area
Purchase History
| Date | Type | Sale Price | Title Company |
|---|---|---|---|
| Deed | -- | None Listed On Document | |
| Deed | -- | None Listed On Document | |
| Deed | $220,500 | Appomattox Title | |
| Warranty Deed | $139,900 | Attorney | |
| Warranty Deed | $128,000 | Title Resources Guaranty Co | |
| Warranty Deed | $150,000 | -- | |
| Warranty Deed | -- | -- |
Mortgage History
| Date | Status | Loan Amount | Loan Type |
|---|---|---|---|
| Previous Owner | $4,896 | Stand Alone Second | |
| Previous Owner | $137,365 | FHA | |
| Previous Owner | $102,400 | New Conventional | |
| Previous Owner | $137,362 | FHA | |
| Previous Owner | $50,000 | New Conventional |
Property History
| Date | Event | Price | Change | Sq Ft Price |
|---|---|---|---|---|
| 04/20/2022 04/20/22 | Sold | $220,500 | +2.6% | $194 / Sq Ft |
| 03/22/2022 03/22/22 | Pending | -- | -- | -- |
| 03/05/2022 03/05/22 | For Sale | $215,000 | +53.7% | $190 / Sq Ft |
| 02/27/2020 02/27/20 | Sold | $139,900 | +1.5% | $123 / Sq Ft |
| 01/12/2020 01/12/20 | Pending | -- | -- | -- |
| 01/09/2020 01/09/20 | For Sale | $137,900 | +7.7% | $122 / Sq Ft |
| 09/16/2016 09/16/16 | Sold | $128,000 | -1.5% | $113 / Sq Ft |
| 08/01/2016 08/01/16 | Pending | -- | -- | -- |
| 06/23/2016 06/23/16 | For Sale | $130,000 | -- | $115 / Sq Ft |
Tax History Compared to Growth
Tax History
| Year | Tax Paid | Tax Assessment Tax Assessment Total Assessment is a certain percentage of the fair market value that is determined by local assessors to be the total taxable value of land and additions on the property. | Land | Improvement |
|---|---|---|---|---|
| 2025 | $1,927 | $215,700 | $56,300 | $159,400 |
| 2024 | $1,927 | $209,400 | $56,300 | $153,100 |
| 2023 | $1,806 | $198,500 | $48,800 | $149,700 |
| 2022 | $1,547 | $168,200 | $46,300 | $121,900 |
| 2021 | $1,414 | $148,000 | $43,800 | $104,200 |
| 2020 | $1,376 | $144,100 | $43,800 | $100,300 |
| 2019 | $1,283 | $135,100 | $41,300 | $93,800 |
| 2018 | $1,237 | $132,900 | $41,300 | $91,600 |
| 2017 | $1,204 | $124,600 | $33,000 | $91,600 |
| 2016 | $1,120 | $116,700 | $33,000 | $83,700 |
| 2015 | $1,090 | $113,500 | $33,000 | $80,500 |
| 2014 | $1,028 | $107,100 | $33,000 | $74,100 |
Agents Affiliated with this Home
-
Rick Cox

Seller's Agent in 2022
Rick Cox
The Rick Cox Realty Group
(804) 920-1738
64 in this area
373 Total Sales
-
Tunde Lewis

Seller Co-Listing Agent in 2022
Tunde Lewis
The Rick Cox Realty Group
(804) 307-7008
18 in this area
68 Total Sales
-
Jeff Clark

Buyer's Agent in 2022
Jeff Clark
EXP Realty LLC
(804) 586-9694
1 in this area
93 Total Sales
-
Brad Ruckart

Seller's Agent in 2020
Brad Ruckart
Real Broker LLC
(804) 920-5663
10 in this area
577 Total Sales
-
Joshua Lee

Seller Co-Listing Agent in 2020
Joshua Lee
Real Broker LLC
(804) 437-2319
5 in this area
283 Total Sales
-
Jane Merle

Buyer's Agent in 2020
Jane Merle
Long & Foster
(804) 516-4309
29 Total Sales
Map
Source: Central Virginia Regional MLS
MLS Number: 2205558
APN: 727-68-85-14-200-070
- 13926 Sagebrook Rd
- 3111 Three Bridges Rd
- 3104 Three Bridges Rd
- 14000 Autumn Woods Rd
- 13931 Sagegrove Cir
- 2503 Crosstimbers Ct
- 2603 Cradle Hill Ct
- 2800 Fox Chase Ln
- 3121 Quail Hill Dr
- 2701 Walnut Creek Ct
- 3211 Fox Chase Dr
- 3207 Quail Hill Dr
- 3301 Old Hundred Rd S
- 2303 Shadow Ridge Place
- 2207 Turtle Hill Cir
- 3401 Quail Hill Dr
- 2401 Long Hill Ct
- 3511 Quail Hill Ct
- 2004 Deer Meadow Ct
- 3000 Cove Ridge Rd
