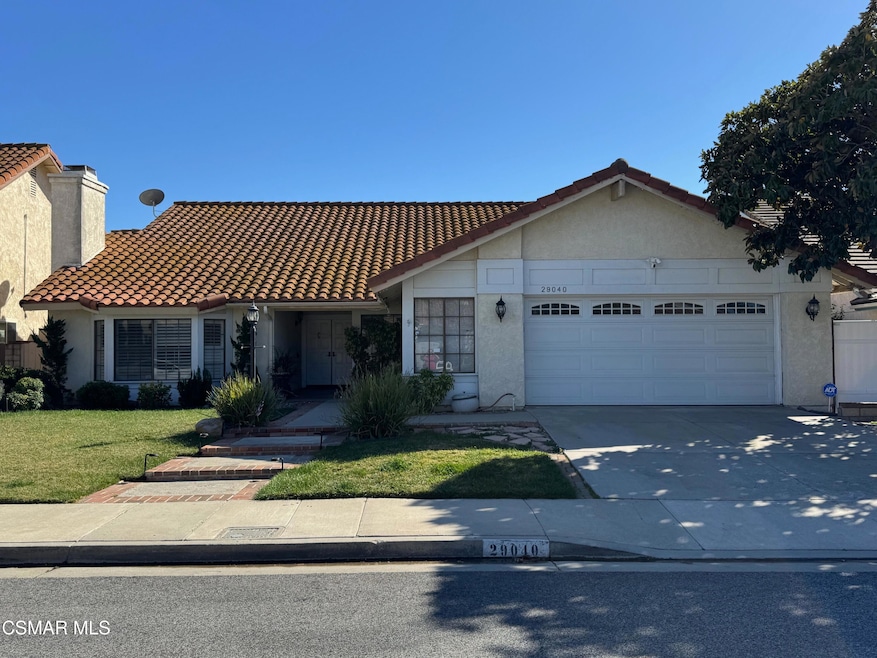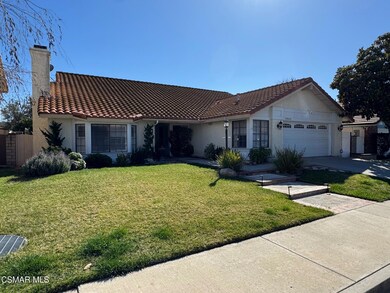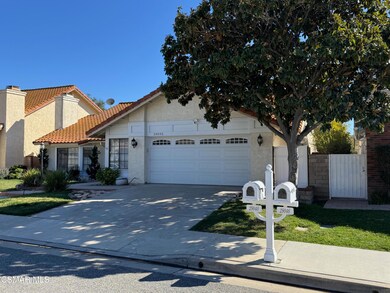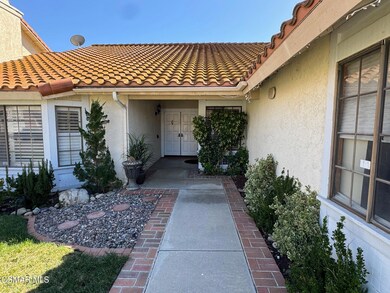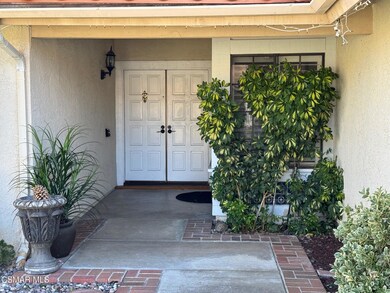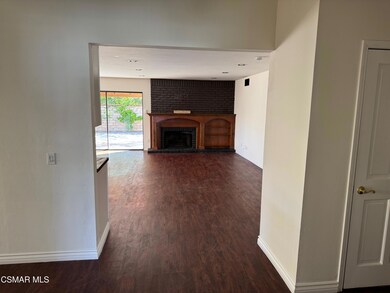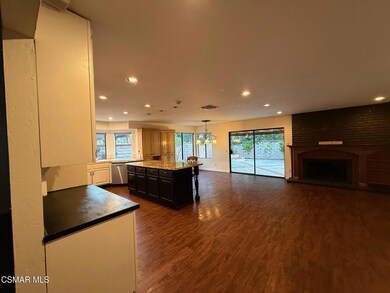
29040 Catherwood Ct Agoura Hills, CA 91301
Highlights
- Cathedral Ceiling
- Modern Architecture
- Granite Countertops
- Willow Elementary School Rated A
- Great Room
- No HOA
About This Home
As of March 2025Welcome to this beautifully maintained 4-bedroom, 2-bathroom single story home located on a peaceful cul-de-sac in the heart of Agoura Hills. Spanning 2,343 square feet on a generous 7,089 square foot lot, this stunning property offers comfort, style, and privacy.
Step inside to find an open-concept living space filled with natural light, high ceilings, and elegant finishes throughout. The spacious living room features a cozy fireplace, perfect for relaxing evenings, while the formal dining area is ideal for entertaining guests.
The kitchen boasts granite countertops, ample cabinetry, and a convenient breakfast nook that overlooks the serene backyard. The primary suite offers a private oasis with an en-suite bathroom, dual vanities, and ample closet space.
Outside, enjoy California living at its finest with a lush, landscaped backyard, perfect for barbecues, gardening, or unwinding under the stars. The two-car garage and extended driveway provide plenty of parking and storage.
Situated in a highly desirable neighborhood, this home is close to award-winning schools, parks, hiking trails, and upscale dining and shopping. Easy access to major freeways makes commuting a breeze.
Don't miss this rare opportunity to own a slice of tranquility in one of Agoura Hills' most sought-after communities!
Home Details
Home Type
- Single Family
Est. Annual Taxes
- $12,316
Year Built
- Built in 1980 | Remodeled
Lot Details
- 7,091 Sq Ft Lot
- Cul-De-Sac
- Fenced Yard
- Masonry wall
- Wood Fence
- Sprinklers on Timer
- Back Yard
- Property is zoned AHR17000*
Parking
- 2 Car Attached Garage
- Driveway
Home Design
- Modern Architecture
- Slab Foundation
- Tile Roof
- Wood Siding
- Copper Plumbing
- Stucco
Interior Spaces
- 2,343 Sq Ft Home
- 1-Story Property
- Cathedral Ceiling
- Decorative Fireplace
- Gas Log Fireplace
- Sliding Doors
- Family Room with Fireplace
- Great Room
- Family Room Off Kitchen
- Living Room with Fireplace
- Formal Dining Room
- Carpet
- Laundry in unit
Kitchen
- Breakfast Area or Nook
- Eat-In Kitchen
- Breakfast Bar
- <<doubleOvenToken>>
- Gas Cooktop
- Dishwasher
- Kitchen Island
- Granite Countertops
- Tile Countertops
- Disposal
Bedrooms and Bathrooms
- 4 Bedrooms
- Walk-In Closet
- Remodeled Bathroom
- 2 Full Bathrooms
- Granite Bathroom Countertops
- <<tubWithShowerToken>>
Home Security
- Home Security System
- Carbon Monoxide Detectors
Outdoor Features
- Covered patio or porch
- Rain Gutters
Utilities
- Central Air
- Heating System Uses Natural Gas
- Furnace
- Vented Exhaust Fan
- Municipal Utilities District Water
- Gas Water Heater
- Sewer in Street
- Sewer Paid
- Satellite Dish
- Cable TV Available
Community Details
- No Home Owners Association
- The community has rules related to covenants, conditions, and restrictions
Listing and Financial Details
- Home warranty included in the sale of the property
- Assessor Parcel Number 2051002011
- $26,300 Seller Concession
Ownership History
Purchase Details
Home Financials for this Owner
Home Financials are based on the most recent Mortgage that was taken out on this home.Purchase Details
Home Financials for this Owner
Home Financials are based on the most recent Mortgage that was taken out on this home.Purchase Details
Home Financials for this Owner
Home Financials are based on the most recent Mortgage that was taken out on this home.Purchase Details
Purchase Details
Purchase Details
Home Financials for this Owner
Home Financials are based on the most recent Mortgage that was taken out on this home.Similar Homes in the area
Home Values in the Area
Average Home Value in this Area
Purchase History
| Date | Type | Sale Price | Title Company |
|---|---|---|---|
| Grant Deed | $1,315,000 | Fidelity National Title | |
| Grant Deed | $785,000 | Fidelity National Title Co | |
| Interfamily Deed Transfer | -- | Chicago Title Co | |
| Interfamily Deed Transfer | -- | Chicago Title Co | |
| Gift Deed | -- | -- | |
| Grant Deed | $378,000 | United Title Company |
Mortgage History
| Date | Status | Loan Amount | Loan Type |
|---|---|---|---|
| Previous Owner | $200,000 | Credit Line Revolving | |
| Previous Owner | $628,000 | Purchase Money Mortgage | |
| Previous Owner | $188,500 | No Value Available | |
| Previous Owner | $200,000 | No Value Available | |
| Closed | $100,000 | No Value Available |
Property History
| Date | Event | Price | Change | Sq Ft Price |
|---|---|---|---|---|
| 03/28/2025 03/28/25 | Sold | $1,315,000 | -2.5% | $561 / Sq Ft |
| 02/25/2025 02/25/25 | Pending | -- | -- | -- |
| 02/21/2025 02/21/25 | For Sale | $1,349,000 | -- | $576 / Sq Ft |
Tax History Compared to Growth
Tax History
| Year | Tax Paid | Tax Assessment Tax Assessment Total Assessment is a certain percentage of the fair market value that is determined by local assessors to be the total taxable value of land and additions on the property. | Land | Improvement |
|---|---|---|---|---|
| 2024 | $12,316 | $1,072,751 | $731,525 | $341,226 |
| 2023 | $12,094 | $1,051,718 | $717,182 | $334,536 |
| 2022 | $11,721 | $1,031,097 | $703,120 | $327,977 |
| 2021 | $11,700 | $1,010,881 | $689,334 | $321,547 |
| 2019 | $11,284 | $980,899 | $668,889 | $312,010 |
| 2018 | $11,154 | $961,667 | $655,774 | $305,893 |
| 2016 | $8,793 | $764,000 | $521,000 | $243,000 |
| 2015 | $8,770 | $764,000 | $521,000 | $243,000 |
| 2014 | $8,815 | $764,000 | $521,000 | $243,000 |
Agents Affiliated with this Home
-
Gregory Kosmatka

Seller's Agent in 2025
Gregory Kosmatka
RE/MAX ONE
(805) 798-0735
1 in this area
65 Total Sales
Map
Source: Conejo Simi Moorpark Association of REALTORS®
MLS Number: 225000877
APN: 2051-002-011
- 29003 Hollow Oak Ct
- 29003 Indian Ridge Ct
- 6230 Acadia Ave
- 29251 Fountainwood St
- 29302 Laro Dr
- 29018 Saddlebrook Dr
- 6304 Tamarind St
- 5873 Sunny Vista Ave
- 29366 Laro Dr
- 28752 Pisces St
- 29536 Fountainwood St
- 12 Sparrowhawk Ln
- 29340 Castlehill Dr
- 115 Kanan Rd
- 29515 Weeping Willow Dr
- 127 N Sabra Ave
- 28702 Eagleton St
- 6513 Joshua St
- 5704 Skyview Way Unit E
- 29504 Woodbrook Dr
