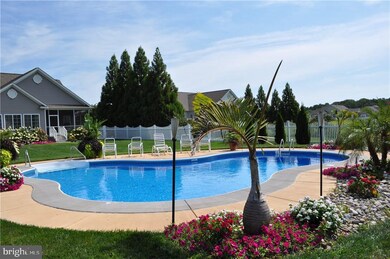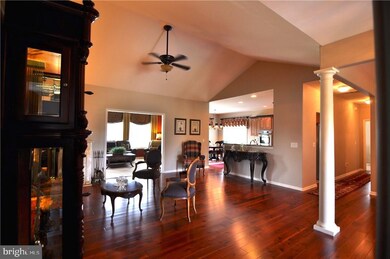
29043 Winding River Ct Milton, DE 19968
Estimated Value: $669,000 - $1,353,675
Highlights
- In Ground Pool
- 0.88 Acre Lot
- Wood Flooring
- Milton Elementary School Rated A
- Contemporary Architecture
- Whirlpool Bathtub
About This Home
As of June 2017Paradise Found...extraordinary home in River Rock Run. This model is no longer being built. 2 MASTER SUITES. 3rd bedroom is also en suite. Heated, saltwater pool in the idyllic, fully fenced backyard. You won't want to leave this home. Striking landscaping surrounds this home at every turn. Enter the foyer and immediately notice the open design with hardwood floors, custom window treatments, chef's kitchen with double wall oven and cooktop, granite counters, eat-in kitchen, dining room, full sunroom. Mainly a ranch home. Only room upstairs is a huge finished bonus room over the 3-CAR garage w/walk-in attic. Soaking tub, dual vanity, separate shower and double closets in the master suite. 2nd owner's suite is on the opposite side of the home. Irrigation throughout yard, paver patio and walkway, tankless hot water, dual fuel high efficiency HVAC. Screened porch overlooks tranquil backyard. Must see and will be the highlight of your tour. Don't miss this beauty!
Last Agent to Sell the Property
Active Adults Realty License #RA-0030990 Listed on: 02/18/2017
Home Details
Home Type
- Single Family
Est. Annual Taxes
- $2,413
Year Built
- Built in 2011
Lot Details
- 0.88 Acre Lot
- Lot Dimensions are 116x325x119x351
- Property is Fully Fenced
- Landscaped
- Sprinkler System
- Cleared Lot
- Zoning described as GENERAL RESIDENTIAL
HOA Fees
- $50 Monthly HOA Fees
Home Design
- Contemporary Architecture
- Rambler Architecture
- Block Foundation
- Architectural Shingle Roof
- Vinyl Siding
- Stick Built Home
Interior Spaces
- 2,700 Sq Ft Home
- Property has 1 Level
- Ceiling Fan
- Insulated Windows
- Window Treatments
- Window Screens
- Living Room
- Dining Room
- Game Room
- Sun or Florida Room
- Crawl Space
- Storm Doors
- Attic
Kitchen
- Eat-In Country Kitchen
- Built-In Double Oven
- Electric Oven or Range
- Cooktop
- Microwave
- Ice Maker
- Dishwasher
Flooring
- Wood
- Carpet
- Tile or Brick
- Vinyl
Bedrooms and Bathrooms
- 3 Bedrooms
- En-Suite Primary Bedroom
- 3 Full Bathrooms
- Whirlpool Bathtub
Laundry
- Laundry Room
- Electric Dryer
- Washer
Parking
- Attached Garage
- Garage Door Opener
- Driveway
- Off-Street Parking
Outdoor Features
- In Ground Pool
- Screened Patio
- Outbuilding
- Porch
Utilities
- Forced Air Heating and Cooling System
- Cooling System Utilizes Bottled Gas
- Heating System Uses Propane
- Heat Pump System
- Well
- Tankless Water Heater
- Municipal Trash
- Gravity Septic Field
Community Details
- River Rock Run Subdivision
Listing and Financial Details
- Assessor Parcel Number 235-22.00-681.00
Ownership History
Purchase Details
Home Financials for this Owner
Home Financials are based on the most recent Mortgage that was taken out on this home.Purchase Details
Purchase Details
Similar Homes in Milton, DE
Home Values in the Area
Average Home Value in this Area
Purchase History
| Date | Buyer | Sale Price | Title Company |
|---|---|---|---|
| Bojczuk Denise L | $840,000 | None Available | |
| Thomas John H | $370,400 | -- | |
| Thomas John H | $370,400 | -- |
Mortgage History
| Date | Status | Borrower | Loan Amount |
|---|---|---|---|
| Open | Bojczuk Denise L | $336,000 |
Property History
| Date | Event | Price | Change | Sq Ft Price |
|---|---|---|---|---|
| 06/02/2017 06/02/17 | Sold | $420,000 | -2.3% | $156 / Sq Ft |
| 04/13/2017 04/13/17 | Pending | -- | -- | -- |
| 02/18/2017 02/18/17 | For Sale | $430,000 | -- | $159 / Sq Ft |
Tax History Compared to Growth
Tax History
| Year | Tax Paid | Tax Assessment Tax Assessment Total Assessment is a certain percentage of the fair market value that is determined by local assessors to be the total taxable value of land and additions on the property. | Land | Improvement |
|---|---|---|---|---|
| 2024 | $2,413 | $48,950 | $7,500 | $41,450 |
| 2023 | $2,411 | $48,950 | $7,500 | $41,450 |
| 2022 | $2,327 | $48,950 | $7,500 | $41,450 |
| 2021 | $2,305 | $48,950 | $7,500 | $41,450 |
| 2020 | $2,298 | $48,950 | $7,500 | $41,450 |
| 2019 | $2,301 | $48,950 | $7,500 | $41,450 |
| 2018 | $2,150 | $48,950 | $0 | $0 |
| 2017 | $2,059 | $48,950 | $0 | $0 |
| 2016 | $1,955 | $48,950 | $0 | $0 |
| 2015 | $1,775 | $48,950 | $0 | $0 |
| 2014 | $1,762 | $46,500 | $0 | $0 |
Agents Affiliated with this Home
-
Christine Davis

Seller's Agent in 2017
Christine Davis
Active Adults Realty
(302) 236-1046
15 in this area
139 Total Sales
-
William Davis

Seller Co-Listing Agent in 2017
William Davis
Active Adults Realty
(302) 242-0346
2 in this area
57 Total Sales
-
Dustin Oldfather

Buyer's Agent in 2017
Dustin Oldfather
Compass
(302) 249-5899
110 in this area
1,507 Total Sales
Map
Source: Bright MLS
MLS Number: 1001026166
APN: 235-22.00-681.00
- 16260 Edgewater Dr
- 29271 River Rock Way
- 16408 Winding River Dr
- 16402 Winding River Dr
- 15333 Hudson Rd
- 29838 Sandstone Dr
- 15997 Pickering Dr
- 29775 Baystone Way
- 16255 Ashlar Loop
- 29803 Sandstone Dr
- 19016 Trimaran Dr
- 29726 Vincent Village Dr
- 0 Cave Neck Rd Unit DESU2087396
- 29681 Riverstone Dr
- 28042 Staysail Way
- 28049 Staysail Way
- 19079 Trimaran Dr
- 16779 Brookstone Dr
- 16775 Brookstone Dr
- 29585 Vincent Village Dr
- 29043 Winding River Ct
- 29047 Winding River Ct
- 29041 Winding River Ct
- 29046 Winding River Ct
- 29049 Winding River Ct
- 16450 Winding River Dr
- 29042 Winding River Ct
- 29048 Winding River Ct
- 29038 Winding River Ct
- 16452 Winding River Dr
- 29051 Winding River Ct
- 16439 Winding River Dr
- 16440 Winding River Dr
- 16454 Winding River Dr
- 16250 Edgewater Dr
- 16244 Edgewater Dr
- 16435 Winding River Dr
- 16436 Winding River Dr
- 16254 Edgewater Dr
- 16242 Edgewater Dr


