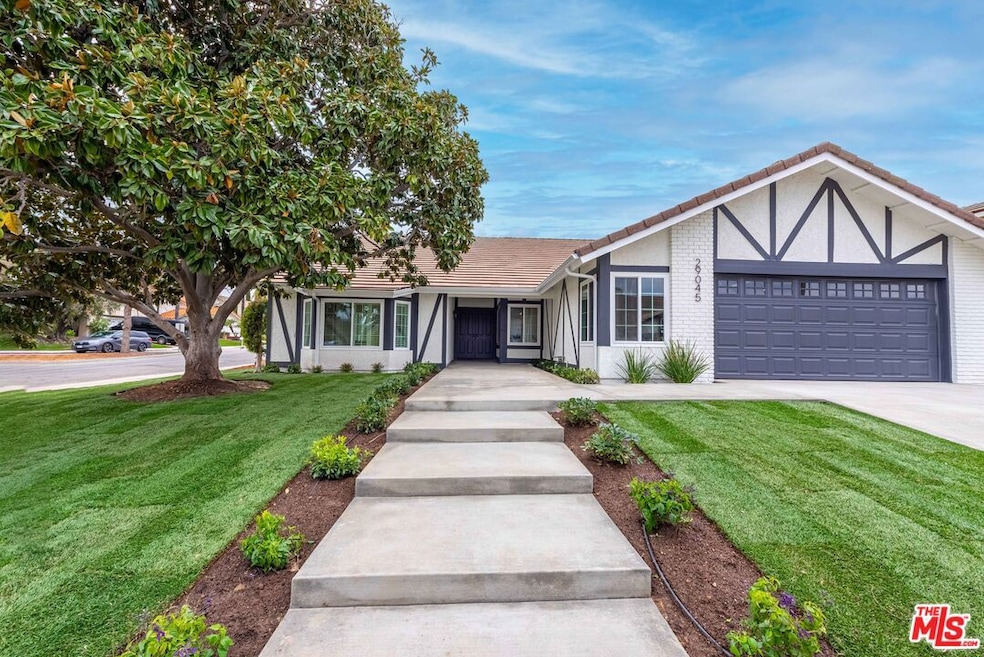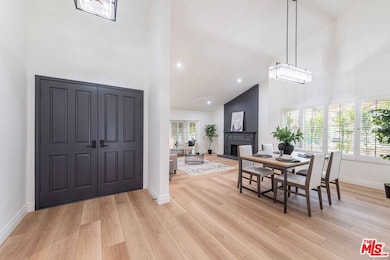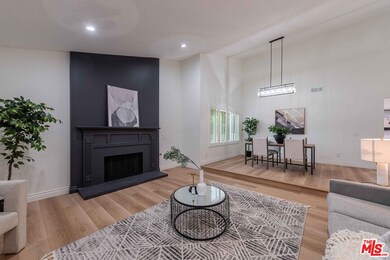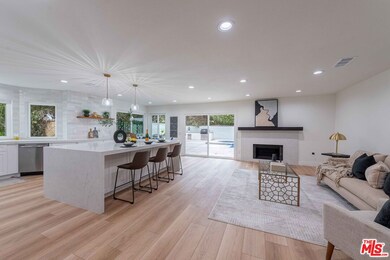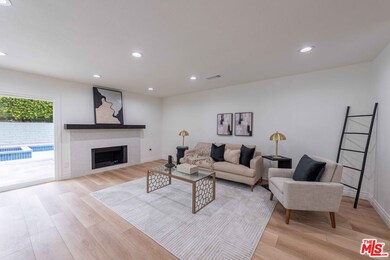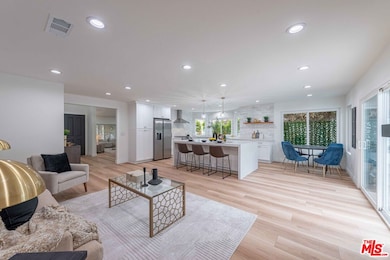
29045 Hollow Oak Ct Agoura Hills, CA 91301
Highlights
- Heated In Ground Pool
- Traditional Architecture
- Laundry Room
- Willow Elementary School Rated A
- 2 Car Attached Garage
- 3-minute walk to Medea Creek Park
About This Home
As of February 2025Welcome home to this fully renovated 4-bedroom, 2.5-bathroom home, a rare find in the highly sought-after Morrison Ranch neighborhood. Featuring an open-concept layout, modern finishes, and abundant natural light, this home is designed for both comfort and style. The chef's kitchen boasts brand-new appliances, quartz countertops, and beautiful and functional cabinetry, seamlessly flowing into the spacious living and dining areas. Step outside to your private backyard oasis, complete with a sparkling pool, built-in barbecue, and plenty of space for entertaining. The primary suite offers a spa-like ensuite bathroom and a walk-in closet, while the additional bedrooms provide flexibility for family, guests, or a home office. No stone was left unturned with this fully remodeled home: from the roof to the windows, flooring, bathrooms, lighting, and landscaping, everything was upgraded. Located in a beautiful community with top-rated schools, parks, and walking trails, this home combines luxury and convenience in the perfect location. Move-in ready and designed for modern living - this home is ready for its new owners!
Last Buyer's Agent
Berkshire Hathaway HomeServices California Propert License #00878984
Home Details
Home Type
- Single Family
Est. Annual Taxes
- $4,591
Year Built
- Built in 1980
Lot Details
- 7,314 Sq Ft Lot
- Property is zoned AHR17000*
HOA Fees
- $85 Monthly HOA Fees
Parking
- 2 Car Attached Garage
Home Design
- Traditional Architecture
Interior Spaces
- 2,343 Sq Ft Home
- 1-Story Property
- Gas Fireplace
- Family Room
- Vinyl Plank Flooring
Kitchen
- Oven or Range
- <<microwave>>
- Water Line To Refrigerator
- Disposal
Bedrooms and Bathrooms
- 4 Bedrooms
Laundry
- Laundry Room
- Gas Dryer Hookup
Pool
- Heated In Ground Pool
- In Ground Spa
Additional Features
- Outdoor Grill
- Central Heating and Cooling System
Listing and Financial Details
- Assessor Parcel Number 2051-003-047
Ownership History
Purchase Details
Home Financials for this Owner
Home Financials are based on the most recent Mortgage that was taken out on this home.Purchase Details
Home Financials for this Owner
Home Financials are based on the most recent Mortgage that was taken out on this home.Similar Homes in the area
Home Values in the Area
Average Home Value in this Area
Purchase History
| Date | Type | Sale Price | Title Company |
|---|---|---|---|
| Grant Deed | $1,775,000 | Progressive Title Company | |
| Grant Deed | $1,175,000 | Progressive Title Company | |
| Grant Deed | $1,175,000 | Progressive Title Company |
Mortgage History
| Date | Status | Loan Amount | Loan Type |
|---|---|---|---|
| Previous Owner | $938,250 | Reverse Mortgage Home Equity Conversion Mortgage | |
| Previous Owner | $405,000 | Stand Alone First |
Property History
| Date | Event | Price | Change | Sq Ft Price |
|---|---|---|---|---|
| 02/18/2025 02/18/25 | Sold | $1,775,000 | +1.5% | $758 / Sq Ft |
| 02/03/2025 02/03/25 | Pending | -- | -- | -- |
| 01/30/2025 01/30/25 | For Sale | $1,749,000 | +48.9% | $746 / Sq Ft |
| 11/15/2024 11/15/24 | Sold | $1,175,000 | -2.0% | $501 / Sq Ft |
| 11/08/2024 11/08/24 | Pending | -- | -- | -- |
| 10/04/2024 10/04/24 | For Sale | $1,199,000 | -- | $512 / Sq Ft |
Tax History Compared to Growth
Tax History
| Year | Tax Paid | Tax Assessment Tax Assessment Total Assessment is a certain percentage of the fair market value that is determined by local assessors to be the total taxable value of land and additions on the property. | Land | Improvement |
|---|---|---|---|---|
| 2024 | $4,591 | $371,931 | $97,089 | $274,842 |
| 2023 | $4,515 | $364,639 | $95,186 | $269,453 |
| 2022 | $4,384 | $357,490 | $93,320 | $264,170 |
| 2021 | $4,362 | $350,482 | $91,491 | $258,991 |
| 2019 | $4,214 | $340,088 | $88,778 | $251,310 |
| 2018 | $4,090 | $333,421 | $87,038 | $246,383 |
| 2016 | $3,864 | $320,475 | $83,659 | $236,816 |
| 2015 | $3,802 | $315,662 | $82,403 | $233,259 |
| 2014 | $3,759 | $309,479 | $80,789 | $228,690 |
Agents Affiliated with this Home
-
Tal Leylian

Seller's Agent in 2025
Tal Leylian
Tal Leylian
(310) 497-2291
6 in this area
11 Total Sales
-
Deborah Fagan
D
Buyer's Agent in 2025
Deborah Fagan
Berkshire Hathaway HomeServices California Propert
(818) 424-5990
1 in this area
2 Total Sales
-
Deborah Lucas

Seller's Agent in 2024
Deborah Lucas
Rodeo Realty
(818) 497-0776
7 in this area
50 Total Sales
Map
Source: The MLS
MLS Number: 25490885
APN: 2051-003-047
- 29003 Hollow Oak Ct
- 29003 Indian Ridge Ct
- 29018 Saddlebrook Dr
- 6230 Acadia Ave
- 29302 Laro Dr
- 29251 Fountainwood St
- 6304 Tamarind St
- 28752 Pisces St
- 29340 Castlehill Dr
- 29366 Laro Dr
- 5873 Sunny Vista Ave
- 28702 Eagleton St
- 5704 Skyview Way Unit E
- 29536 Fountainwood St
- 29515 Weeping Willow Dr
- 29121 Thousand Oaks Blvd Unit C
- 115 Kanan Rd
- 12 Sparrowhawk Ln
- 29504 Woodbrook Dr
- 127 N Sabra Ave
