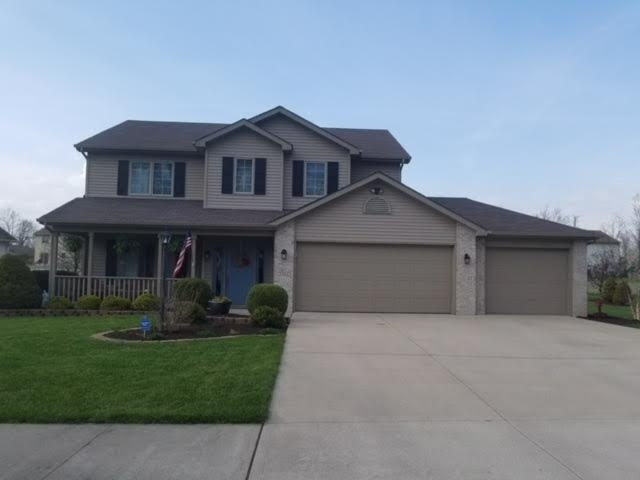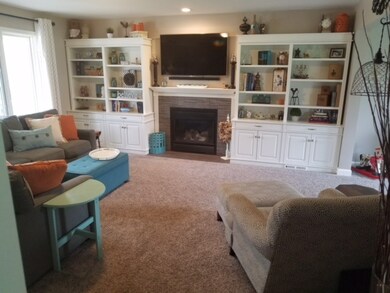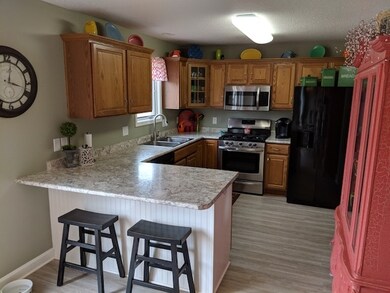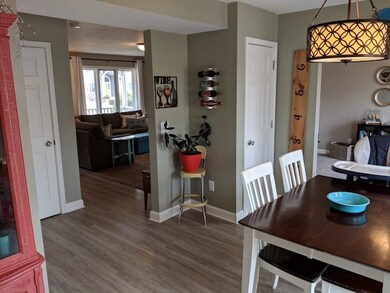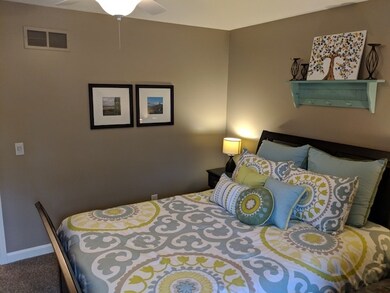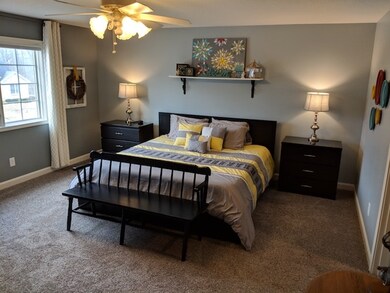
2905 Briardale Dr Fort Wayne, IN 46825
North Pointe NeighborhoodEstimated Value: $286,000 - $388,000
Highlights
- 3 Car Attached Garage
- Forced Air Heating and Cooling System
- Carpet
- Patio
- Level Lot
About This Home
As of June 2018Extremely well maintained home in beautiful North Pointe Ridge subdivision. This move-in ready home is tucked away from the main roads and sits on a large beautifully landscaped lot. This home has been meticulously updated throughout and features 4 bedrooms, 2.1 bathrooms, and a large 3 car garage. The living room has gorgeous custom built-ins surrounding a gas fireplace. All flooring throughout the house has been updated within the last year with vinyl plank flooring in the kitchen, laundry room and 1/2 bath, custom tile work in the upstairs baths and newer carpet throughout the remainder of the house. The kitchen has been updated with new sink, countertops and appliances. Large master suite with two closets and a master bathroom that has been fully remodeled with a beautiful walk-in shower and custom cabinets. All four bedrooms have custom built closets designed by Closet Tamers. New light fixtures, trim and other custom fixtures installed throughout. This turnkey home is a must see. Schedule your showing today!
Home Details
Home Type
- Single Family
Est. Annual Taxes
- $1,733
Year Built
- Built in 2003
Lot Details
- 0.31 Acre Lot
- Lot Dimensions are 105x129
- Level Lot
- Zoning described as RP
HOA Fees
- $8 Monthly HOA Fees
Parking
- 3 Car Attached Garage
- Garage Door Opener
- Driveway
Home Design
- Brick Exterior Construction
- Slab Foundation
- Asphalt Roof
- Vinyl Construction Material
Interior Spaces
- 1,920 Sq Ft Home
- 2-Story Property
- Living Room with Fireplace
- Pull Down Stairs to Attic
- Disposal
- Electric Dryer Hookup
Flooring
- Carpet
- Laminate
Bedrooms and Bathrooms
- 4 Bedrooms
Utilities
- Forced Air Heating and Cooling System
- Heating System Uses Gas
Additional Features
- Patio
- Suburban Location
Listing and Financial Details
- Assessor Parcel Number 02-08-07-479-011.000-072
Ownership History
Purchase Details
Home Financials for this Owner
Home Financials are based on the most recent Mortgage that was taken out on this home.Purchase Details
Home Financials for this Owner
Home Financials are based on the most recent Mortgage that was taken out on this home.Purchase Details
Home Financials for this Owner
Home Financials are based on the most recent Mortgage that was taken out on this home.Purchase Details
Similar Homes in Fort Wayne, IN
Home Values in the Area
Average Home Value in this Area
Purchase History
| Date | Buyer | Sale Price | Title Company |
|---|---|---|---|
| Fodrey Kevin L | $202,000 | Metropolitan Title Of In Llc | |
| Fredrickson Ryan B | -- | Lawyers Title | |
| Maki David | -- | Commonwealth/Dreibelbiss Tit | |
| Wolf Homes Inc | -- | Commonwealth/Dreibelbiss Tit |
Mortgage History
| Date | Status | Borrower | Loan Amount |
|---|---|---|---|
| Open | Fodrey Kevin L | $184,000 | |
| Closed | Fodrey Kevin L | $184,000 | |
| Closed | Fodrey Kevin L | $181,800 | |
| Previous Owner | Fredrickson Ryan B | $154,950 | |
| Previous Owner | Maki David | $90,000 |
Property History
| Date | Event | Price | Change | Sq Ft Price |
|---|---|---|---|---|
| 06/15/2018 06/15/18 | Sold | $202,000 | -3.8% | $105 / Sq Ft |
| 05/07/2018 05/07/18 | Pending | -- | -- | -- |
| 05/04/2018 05/04/18 | For Sale | $210,000 | +40.0% | $109 / Sq Ft |
| 10/31/2013 10/31/13 | Sold | $150,000 | -1.3% | $79 / Sq Ft |
| 09/24/2013 09/24/13 | Pending | -- | -- | -- |
| 08/19/2013 08/19/13 | For Sale | $151,900 | -- | $80 / Sq Ft |
Tax History Compared to Growth
Tax History
| Year | Tax Paid | Tax Assessment Tax Assessment Total Assessment is a certain percentage of the fair market value that is determined by local assessors to be the total taxable value of land and additions on the property. | Land | Improvement |
|---|---|---|---|---|
| 2024 | $3,061 | $265,900 | $44,400 | $221,500 |
| 2022 | $2,375 | $211,500 | $44,400 | $167,100 |
| 2021 | $2,225 | $199,200 | $32,300 | $166,900 |
| 2020 | $2,072 | $190,000 | $32,300 | $157,700 |
| 2019 | $1,867 | $172,500 | $32,300 | $140,200 |
| 2018 | $1,754 | $161,400 | $32,300 | $129,100 |
| 2017 | $1,733 | $158,300 | $32,300 | $126,000 |
| 2016 | $1,697 | $157,200 | $32,300 | $124,900 |
| 2014 | $1,571 | $152,300 | $32,300 | $120,000 |
| 2013 | $1,553 | $150,700 | $32,300 | $118,400 |
Agents Affiliated with this Home
-
Erin McGuire
E
Seller's Agent in 2018
Erin McGuire
Freistroffer & Associates
(260) 424-0267
12 Total Sales
-
Brad Noll

Buyer's Agent in 2018
Brad Noll
Noll Team Real Estate
(260) 710-7744
1 in this area
358 Total Sales
-
S
Seller's Agent in 2013
Sharon Melton-Hall
Coldwell Banker Real Estate Group
-

Buyer's Agent in 2013
Austin Cheviron
eXp Realty, LLC
(260) 466-3757
Map
Source: Indiana Regional MLS
MLS Number: 201818045
APN: 02-08-07-479-011.000-072
- 7924 Grassland Ct
- 2629 Jacobs Creek Run
- 3018 Caradoza Cove
- 3135 Sterling Ridge Cove Unit 55
- 2604 Bellevue Dr
- 8202 Red Shank Ln
- 2135 Otsego Dr
- 7811 Eagle Trace Cove
- 2814 Meadow Stream
- 7914 Stonegate Place
- 8403 Swifts Run
- 1932 Hidden River Dr
- 1917 Falcon Hill Place
- 2703 Foxchase Run
- 2707 Crossbranch Ct
- 8777 Artemis Ln
- 8646 Artemis Ln
- 8928 Goshawk Ln
- 8635 Artemis Ln
- 1527 Cinnamon Rd
- 2905 Briardale Dr
- 2831 Briardale Dr
- 7709 Berryhill Ct
- 2916 Meadows Park Way
- 2823 Briardale Dr
- 2902 Briardale Dr
- 2928 Meadows Park Way
- 2834 Briardale Dr
- 2912 Briardale Dr
- 2820 Briardale Dr
- 2920 Briardale Dr
- 2828 Meadows Park Way
- 2811 Briardale Dr
- 7712 Berryhill Ct
- 2816 Meadows Park Way
- 7720 Berryhill Ct
- 7722 Crosshill Ct
- 2928 Briardale Dr
- 2907 Meadows Park Way
- 2921 Meadows Park Way
