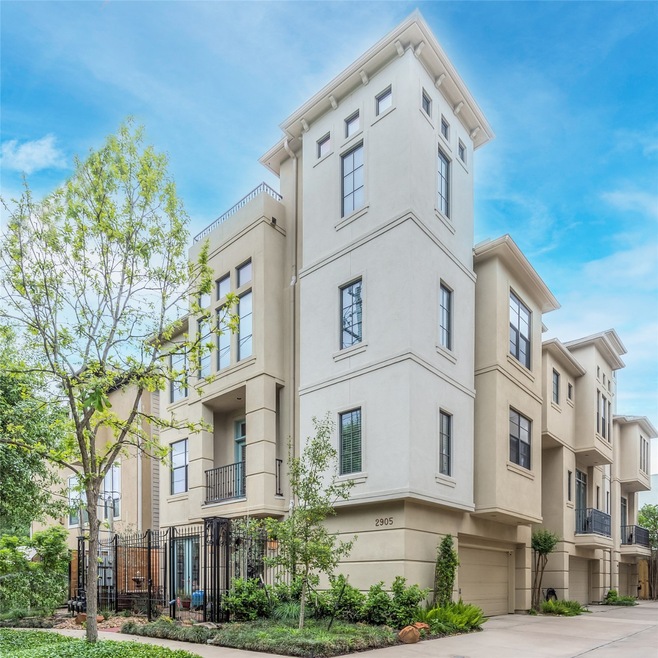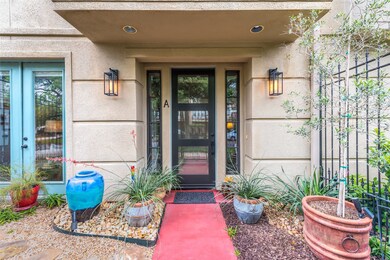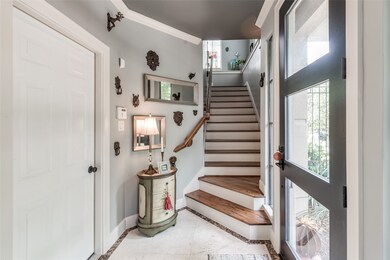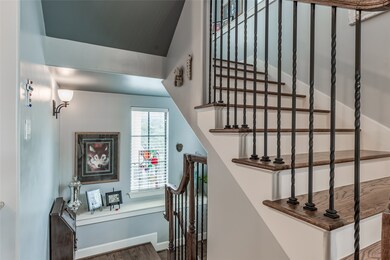
2905 Chenevert St Unit A Houston, TX 77004
Midtown NeighborhoodHighlights
- Rooftop Deck
- Wood Flooring
- High Ceiling
- Traditional Architecture
- Hydromassage or Jetted Bathtub
- 3-minute walk to Elizabeth Baldwin Park
About This Home
As of June 2022Stunning 4-story haven in Midtown! This turn-key home showcases a rooftop terrace with breathtaking Downtown Houston views. The home has 3 bedrooms and 3.5 bathrooms with marble entry, solid oak hardwood flooring, French doors and gas log fireplace. Immaculately maintained kitchen features custom cabinetry, large granite countertops and SS appliances. Spacious primary bedroom suite has two closets, en-suite bath with whirlpool tub, a separate shower and double sinks. Recent flooring update on the first floor. Just a few minutes from Downtown Houston, Texas Medical Center and many popular Midtown restaurants and entertainment venues.
Last Agent to Sell the Property
Douglas Elliman Real Estate License #0517864 Listed on: 04/21/2022

Home Details
Home Type
- Single Family
Est. Annual Taxes
- $10,495
Year Built
- Built in 2007
Lot Details
- 1,950 Sq Ft Lot
Parking
- 2 Car Attached Garage
- Garage Door Opener
Home Design
- Traditional Architecture
- Slab Foundation
- Composition Roof
- Stucco
Interior Spaces
- 2,868 Sq Ft Home
- 4-Story Property
- Dry Bar
- Crown Molding
- High Ceiling
- Ceiling Fan
- Gas Log Fireplace
- Window Treatments
- Formal Entry
- Living Room
- Utility Room
- Washer and Gas Dryer Hookup
Kitchen
- Breakfast Bar
- Gas Oven
- Gas Range
- Free-Standing Range
- Microwave
- Dishwasher
- Kitchen Island
- Granite Countertops
- Self-Closing Drawers
- Disposal
Flooring
- Wood
- Carpet
- Tile
Bedrooms and Bathrooms
- 3 Bedrooms
- Double Vanity
- Hydromassage or Jetted Bathtub
- Bathtub with Shower
- Separate Shower
Home Security
- Security System Owned
- Fire and Smoke Detector
Eco-Friendly Details
- ENERGY STAR Qualified Appliances
- Energy-Efficient HVAC
- Energy-Efficient Lighting
- Energy-Efficient Thermostat
Outdoor Features
- Balcony
- Rooftop Deck
Schools
- Gregory-Lincoln Elementary School
- Gregory-Lincoln Middle School
- Lamar High School
Utilities
- Central Heating and Cooling System
- Heating System Uses Gas
- Programmable Thermostat
Community Details
- Built by Farb Homes
- Chenevert Chatelet Subdivision
Listing and Financial Details
- Exclusions: Security cameras/see listing agent for more detail
Ownership History
Purchase Details
Home Financials for this Owner
Home Financials are based on the most recent Mortgage that was taken out on this home.Purchase Details
Home Financials for this Owner
Home Financials are based on the most recent Mortgage that was taken out on this home.Similar Homes in Houston, TX
Home Values in the Area
Average Home Value in this Area
Purchase History
| Date | Type | Sale Price | Title Company |
|---|---|---|---|
| Deed | -- | None Listed On Document | |
| Warranty Deed | -- | Chicago Title Company | |
| Vendors Lien | -- | Stewart Title |
Mortgage History
| Date | Status | Loan Amount | Loan Type |
|---|---|---|---|
| Open | $384,000 | New Conventional | |
| Previous Owner | $293,862 | Stand Alone First | |
| Previous Owner | $386,700 | Purchase Money Mortgage |
Property History
| Date | Event | Price | Change | Sq Ft Price |
|---|---|---|---|---|
| 07/02/2025 07/02/25 | Pending | -- | -- | -- |
| 04/07/2025 04/07/25 | Price Changed | $530,000 | -3.6% | $185 / Sq Ft |
| 02/19/2025 02/19/25 | For Sale | $550,000 | +1.3% | $192 / Sq Ft |
| 06/10/2022 06/10/22 | Sold | -- | -- | -- |
| 05/02/2022 05/02/22 | Pending | -- | -- | -- |
| 04/21/2022 04/21/22 | For Sale | $543,000 | -- | $189 / Sq Ft |
Tax History Compared to Growth
Tax History
| Year | Tax Paid | Tax Assessment Tax Assessment Total Assessment is a certain percentage of the fair market value that is determined by local assessors to be the total taxable value of land and additions on the property. | Land | Improvement |
|---|---|---|---|---|
| 2024 | $11,806 | $534,092 | $77,250 | $456,842 |
| 2023 | $11,806 | $517,258 | $77,250 | $440,008 |
| 2022 | $11,362 | $489,762 | $77,250 | $412,512 |
| 2021 | $10,495 | $450,280 | $73,388 | $376,892 |
| 2020 | $11,436 | $450,280 | $73,388 | $376,892 |
| 2019 | $11,411 | $430,823 | $71,843 | $358,980 |
| 2018 | $8,243 | $420,000 | $77,250 | $342,750 |
| 2017 | $11,116 | $420,000 | $77,250 | $342,750 |
| 2016 | $11,116 | $420,000 | $77,250 | $342,750 |
| 2015 | $7,717 | $435,471 | $77,250 | $358,221 |
| 2014 | $7,717 | $379,000 | $77,250 | $301,750 |
Agents Affiliated with this Home
-
Rene Sorola

Seller's Agent in 2025
Rene Sorola
Keller Williams Realty Metropolitan
(832) 588-5842
2 in this area
438 Total Sales
-
Kassandra Brunks

Buyer's Agent in 2025
Kassandra Brunks
eXp Realty LLC
(281) 392-9272
41 Total Sales
-
Richard Ray

Seller's Agent in 2022
Richard Ray
Douglas Elliman Real Estate
(713) 416-3931
4 in this area
122 Total Sales
-
Austin Lockard
A
Buyer's Agent in 2022
Austin Lockard
eXp Realty LLC
(888) 519-7431
1 in this area
67 Total Sales
Map
Source: Houston Association of REALTORS®
MLS Number: 59846858
APN: 1280390010001
- 2904 Chenevert St Unit J
- 2904 Chenevert St Unit M
- 1804 Anita St
- 1725 Tuam St
- 1821 Tuam St
- 1814 Rosalie St
- 1617 Tuam St
- 2809 Crawford St
- 1813 Drew St
- 1718 Elgin St
- 1708 Dennis St
- 2703 Jackson St
- 1504 Anita St
- 1630 Dennis St
- 1616 Elgin St Unit 11
- 2810 Crawford St
- 1515 Elgin St
- 1602 Elgin St Unit 13
- 1602 Elgin St Unit 12
- 2722 Crawford St






