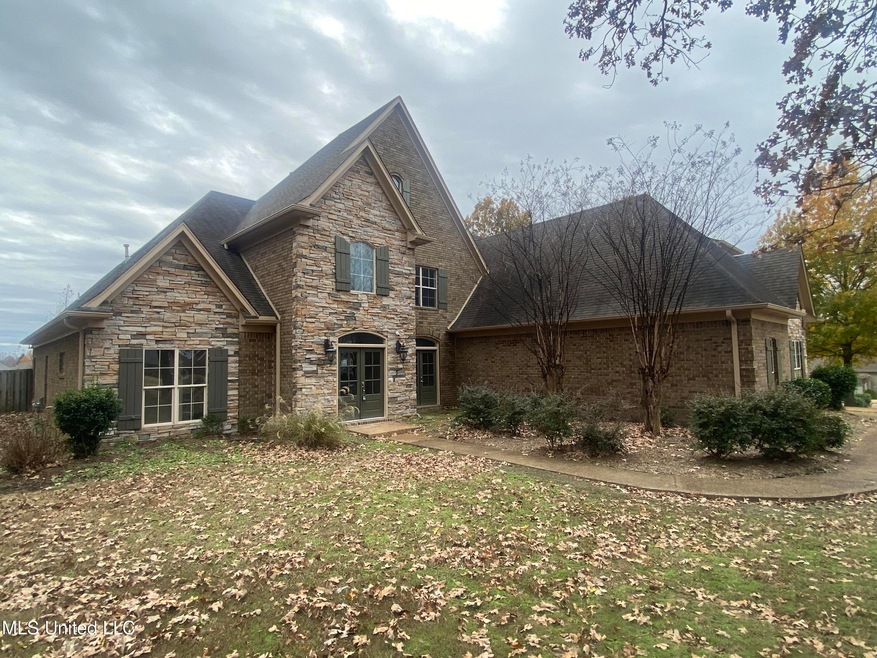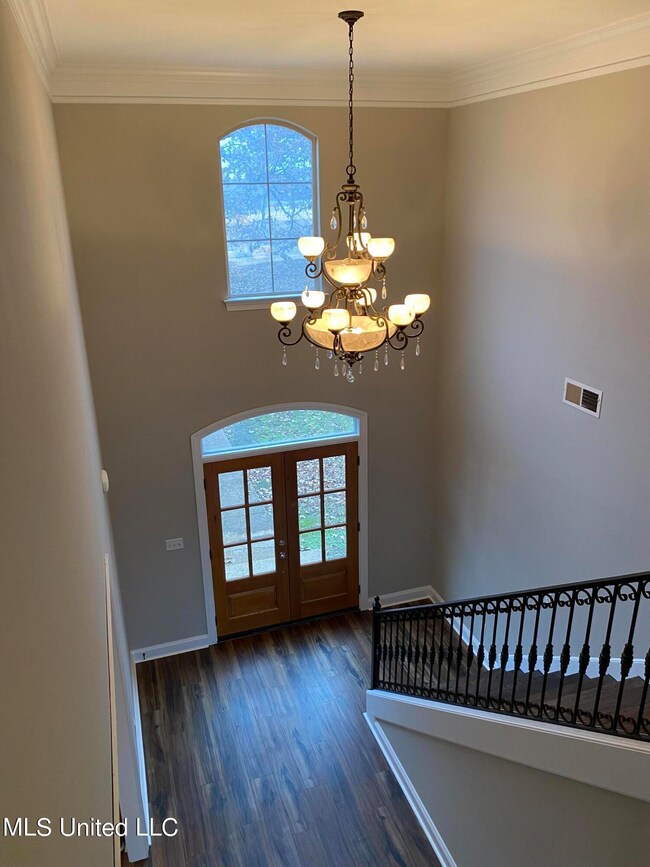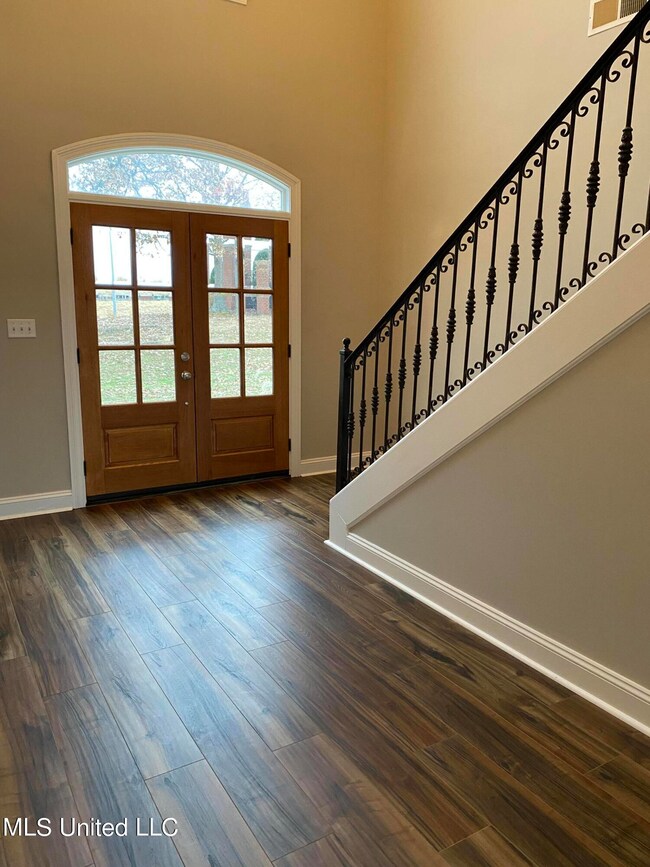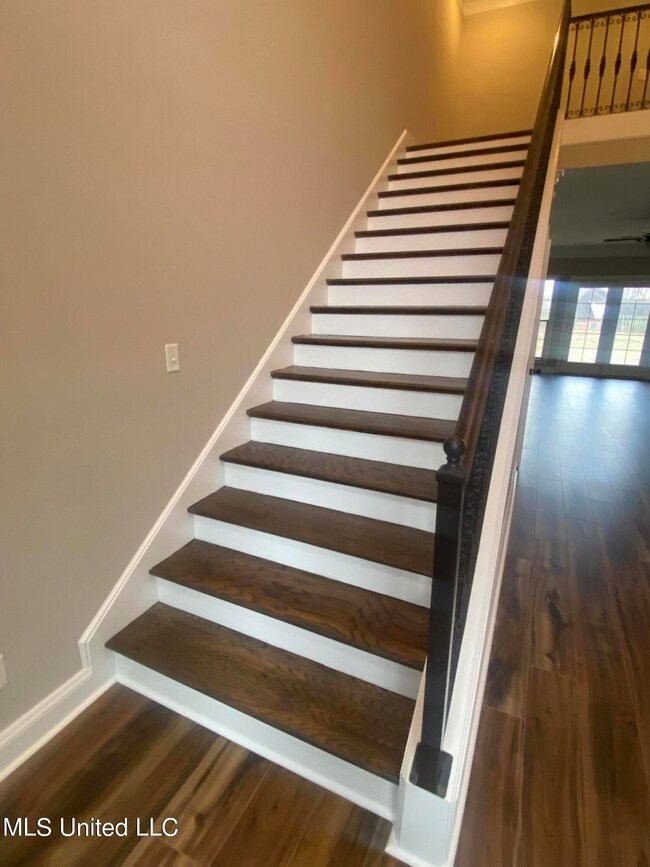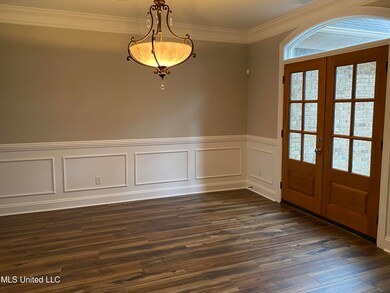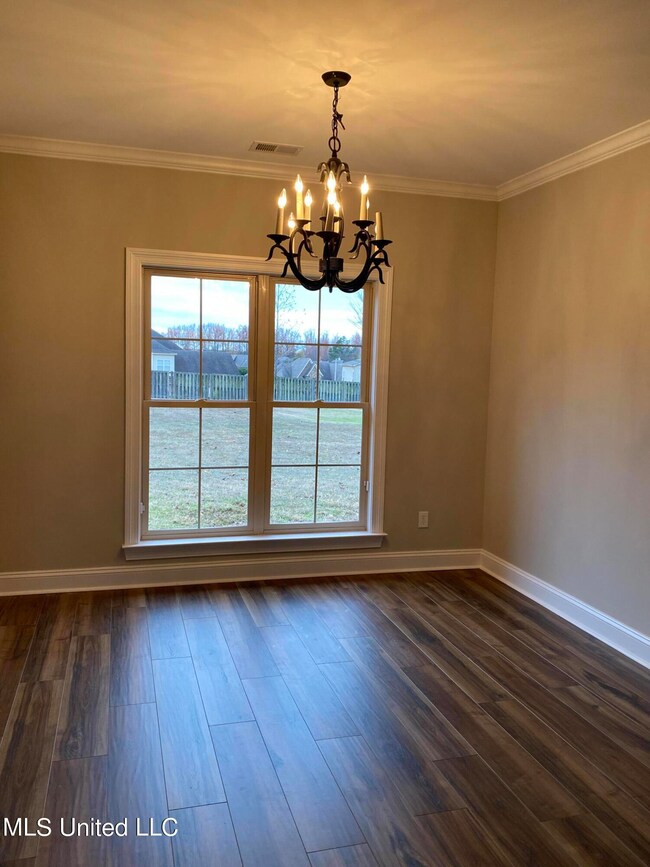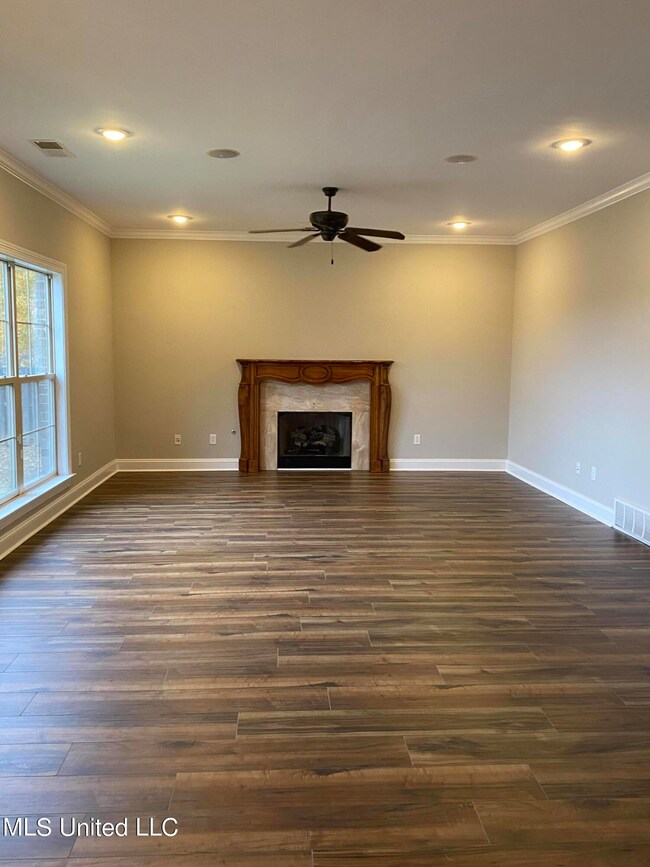
2905 College Rd Southaven, MS 38672
Pleasant Hill NeighborhoodEstimated Value: $518,000 - $568,000
Highlights
- Two Primary Bathrooms
- Fireplace in Hearth Room
- Wood Flooring
- DeSoto Central Elementary School Rated A-
- Cathedral Ceiling
- Hydromassage or Jetted Bathtub
About This Home
As of January 2023Words can't describe this home! Breathtaking as you enter through the BRAND NEW exterior front door into the two story foyer! The NEW wood flooring flows seamlessly throughout the downstairs. Formal dining room has a chair rail and shadow boxes. Crown molding and recessed lighting throughout. Oversized Hearth room with fireplace and custom mantle. Breakfast room that looks out to the HUGE backyard. Granite countertops and custom cabinets in the kitchen. Stainless steel appliances include microwave, dishwasher, built in double ovens, and cooktop. Laundry room big enough to handle LOADS of laundry. Master bedroom and bathroom are a retreat in itself! Walk-through shower and enormous tub to relax in. Two separate sinks. Master closet with shelving. New carpet upstairs. Game room with a WET BAR! Upstairs you will find MORE Bedrooms and MORE bathrooms! All the bells and whistle you are looking for! You do not want to miss out on this prestigious home. Schedule your showing today!
Last Agent to Sell the Property
Allstar Management License #20823 Listed on: 12/10/2022
Home Details
Home Type
- Single Family
Est. Annual Taxes
- $4,556
Year Built
- Built in 2005
Lot Details
- 0.84 Acre Lot
- Property is Fully Fenced
- Wood Fence
- Landscaped
- Few Trees
- Private Yard
- Front Yard
Parking
- Attached Garage
Home Design
- Brick Exterior Construction
- Slab Foundation
- Architectural Shingle Roof
Interior Spaces
- 4,760 Sq Ft Home
- 3-Story Property
- Bar
- Cathedral Ceiling
- Ceiling Fan
- Recessed Lighting
- Fireplace in Hearth Room
- Double Door Entry
- Combination Kitchen and Living
- Breakfast Room
- Storage
- Laundry Room
- Fire and Smoke Detector
Kitchen
- Breakfast Bar
- Double Oven
- Microwave
- Dishwasher
- Stainless Steel Appliances
- Granite Countertops
- Built-In or Custom Kitchen Cabinets
Flooring
- Wood
- Carpet
Bedrooms and Bathrooms
- 5 Bedrooms
- Walk-In Closet
- Two Primary Bathrooms
- Double Vanity
- Hydromassage or Jetted Bathtub
- Bathtub Includes Tile Surround
- Multiple Shower Heads
- Separate Shower
Schools
- Desoto Central Elementary And Middle School
- Desoto Central High School
Utilities
- Central Heating and Cooling System
Community Details
- Property has a Home Owners Association
- Dickens Place Subdivision
- The community has rules related to covenants, conditions, and restrictions
Listing and Financial Details
- Assessor Parcel Number 2072090300013000
Ownership History
Purchase Details
Home Financials for this Owner
Home Financials are based on the most recent Mortgage that was taken out on this home.Purchase Details
Home Financials for this Owner
Home Financials are based on the most recent Mortgage that was taken out on this home.Purchase Details
Similar Homes in the area
Home Values in the Area
Average Home Value in this Area
Purchase History
| Date | Buyer | Sale Price | Title Company |
|---|---|---|---|
| Dean Darrell V | -- | Guardian Title | |
| Christian Lawrence D | -- | None Available | |
| Barrett Joyce Rhodes | -- | None Available |
Mortgage History
| Date | Status | Borrower | Loan Amount |
|---|---|---|---|
| Open | Dean Darrell V | $499,900 | |
| Previous Owner | Christian Diana L | $361,700 | |
| Previous Owner | Christian Lawrence D | $365,000 |
Property History
| Date | Event | Price | Change | Sq Ft Price |
|---|---|---|---|---|
| 01/30/2023 01/30/23 | Sold | -- | -- | -- |
| 12/15/2022 12/15/22 | Pending | -- | -- | -- |
| 12/10/2022 12/10/22 | For Sale | $499,900 | -- | $105 / Sq Ft |
Tax History Compared to Growth
Tax History
| Year | Tax Paid | Tax Assessment Tax Assessment Total Assessment is a certain percentage of the fair market value that is determined by local assessors to be the total taxable value of land and additions on the property. | Land | Improvement |
|---|---|---|---|---|
| 2024 | $4,354 | $32,093 | $4,250 | $27,843 |
| 2023 | $4,354 | $32,093 | $0 | $0 |
| 2022 | $4,556 | $32,093 | $4,250 | $27,843 |
| 2021 | $4,556 | $32,093 | $4,250 | $27,843 |
| 2020 | $4,249 | $29,927 | $4,250 | $25,677 |
| 2019 | $4,249 | $29,927 | $4,250 | $25,677 |
| 2017 | $4,172 | $54,224 | $29,237 | $24,987 |
| 2016 | $4,370 | $30,624 | $4,250 | $26,374 |
| 2015 | $4,362 | $56,998 | $30,624 | $26,374 |
| 2014 | $4,070 | $30,624 | $0 | $0 |
| 2013 | $4,188 | $30,624 | $0 | $0 |
Agents Affiliated with this Home
-
Chris Newsom
C
Seller's Agent in 2023
Chris Newsom
Allstar Management
(901) 603-4477
2 in this area
44 Total Sales
-
Ricky Lewis

Seller Co-Listing Agent in 2023
Ricky Lewis
Allstar Management
(901) 497-4863
2 in this area
51 Total Sales
-
Marquis Jones

Buyer's Agent in 2023
Marquis Jones
Kaizen Realty
(901) 318-6262
6 in this area
89 Total Sales
Map
Source: MLS United
MLS Number: 4035180
APN: 2072090300013000
- 3753 Kenton Dr
- 3774 Getwell Rd
- 4283 Markston Dr
- 2569 College Rd
- 4235 Chalice Dr
- 2512 Washington Woods Rd
- 2986 Dawkins Cove
- 3510 Holsten Creek Dr
- 4108 Vineyard Dr
- 4111 Sir Thopas Dr
- 2361 Washington Woods Rd
- 4526 Westminister Cir
- 2934 Huntley Cir
- 3362 Valley Crest Dr
- 2894 Malabar Place
- 2834 Malabar Place
- 3167 Jade Ln
- 4455 Windslet Cove
- 2723 Hill Valley Ln
- 4203 Weladay Dr
