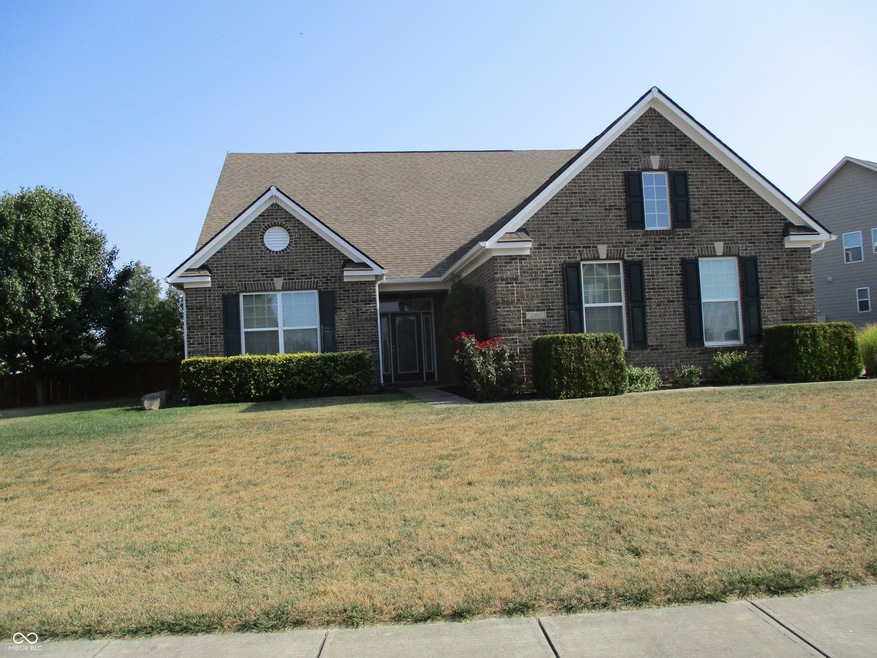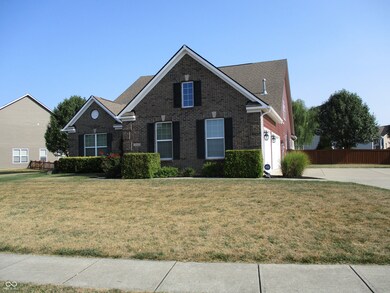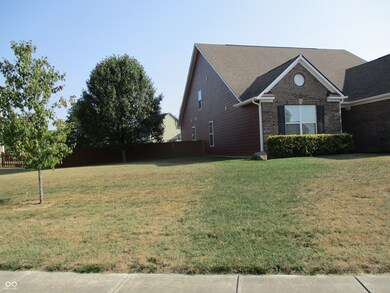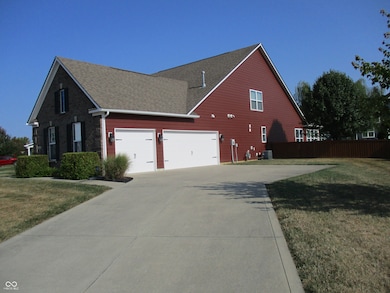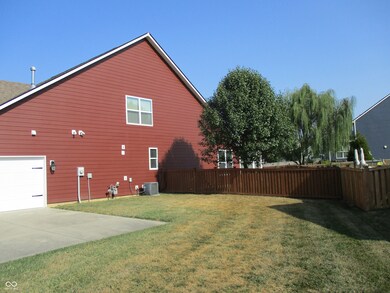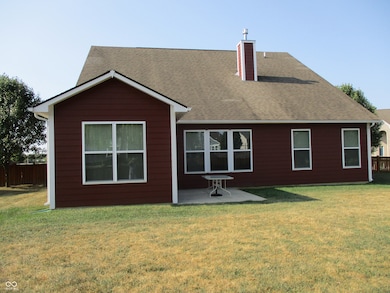
2905 Dursillas Dr Plainfield, IN 46168
Highlights
- Vaulted Ceiling
- Ranch Style House
- Double Oven
- Cedar Elementary School Rated A
- Wood Flooring
- 3 Car Attached Garage
About This Home
As of April 2025Beautiful ranch with loft over looking main room, wired for surround sound, open kitchen with incredible number of cabinets for storage, large free standing granite counter, breakfast area, oversized dinning room, with added Butler room for formal dish ware storage. Sunroom connected to patio for relaxation, work out area, or additional office with lots of windows for added lighting. Master bedroom quarters with large bathroom facilities, additional 2 large bedrooms on the main floor, forth bedroom, bath, and large loft and seating area on second floor, for a total of 3 1/2 bath's. Security system available in home. The 3 car garage has been enlarged to accommodate extra storage space and work area.. Seller added square footage to home when built totaling approximately 2,980 sf. Fenced back yard, gate to open common playground area. New exterior siding (2019); All white exterior trim including exterior doors and garage doors painted (2024). Hot Water Heater (2024) Plenty of space between homes, easy location to restaurants, shopping, banks, schools, etc.
Last Agent to Sell the Property
RE/MAX Centerstone Brokerage Email: dlaser4243@gmail.com License #RB14040533 Listed on: 12/12/2024

Home Details
Home Type
- Single Family
Est. Annual Taxes
- $4,680
Year Built
- Built in 2012
Lot Details
- 0.39 Acre Lot
HOA Fees
- $35 Monthly HOA Fees
Parking
- 3 Car Attached Garage
Home Design
- Ranch Style House
- Slab Foundation
- Cement Siding
Interior Spaces
- Wet Bar
- Wired For Sound
- Built-in Bookshelves
- Woodwork
- Vaulted Ceiling
- Paddle Fans
- Gas Log Fireplace
- Vinyl Clad Windows
- Window Screens
- Entrance Foyer
- Great Room with Fireplace
- Attic Access Panel
- Storm Windows
Kitchen
- Breakfast Bar
- Double Oven
- Electric Cooktop
- Recirculated Exhaust Fan
- Microwave
- Dishwasher
- Kitchen Island
- Disposal
Flooring
- Wood
- Carpet
- Vinyl
Bedrooms and Bathrooms
- 4 Bedrooms
- Walk-In Closet
- Dual Vanity Sinks in Primary Bathroom
Laundry
- Laundry on main level
- Dryer
- Washer
Accessible Home Design
- Halls are 36 inches wide or more
- Accessibility Features
- Accessible Doors
- Accessible Entrance
Schools
- Avon High School
Utilities
- Forced Air Heating System
- Heat Pump System
- Gas Water Heater
Listing and Financial Details
- Tax Lot 21
- Assessor Parcel Number 321023354008000027
- Seller Concessions Not Offered
Community Details
Overview
- Association fees include home owners, insurance, maintenance, parkplayground, management
- Association Phone (317) 272-5688
- Whitmore Place Subdivision
- Property managed by H & H Management LLC
Amenities
- Laundry Facilities
Ownership History
Purchase Details
Home Financials for this Owner
Home Financials are based on the most recent Mortgage that was taken out on this home.Purchase Details
Purchase Details
Home Financials for this Owner
Home Financials are based on the most recent Mortgage that was taken out on this home.Purchase Details
Purchase Details
Home Financials for this Owner
Home Financials are based on the most recent Mortgage that was taken out on this home.Similar Homes in Plainfield, IN
Home Values in the Area
Average Home Value in this Area
Purchase History
| Date | Type | Sale Price | Title Company |
|---|---|---|---|
| Warranty Deed | $499,000 | None Listed On Document | |
| Interfamily Deed Transfer | -- | None Available | |
| Personal Reps Deed | -- | None Available | |
| Interfamily Deed Transfer | -- | -- | |
| Warranty Deed | -- | None Available |
Mortgage History
| Date | Status | Loan Amount | Loan Type |
|---|---|---|---|
| Previous Owner | $100,000 | New Conventional | |
| Previous Owner | $123,000 | New Conventional | |
| Previous Owner | $204,300 | New Conventional | |
| Previous Owner | $229,450 | New Conventional |
Property History
| Date | Event | Price | Change | Sq Ft Price |
|---|---|---|---|---|
| 04/04/2025 04/04/25 | Sold | $499,000 | -0.2% | $167 / Sq Ft |
| 03/05/2025 03/05/25 | Pending | -- | -- | -- |
| 02/26/2025 02/26/25 | Price Changed | $499,900 | -1.8% | $168 / Sq Ft |
| 02/23/2025 02/23/25 | Price Changed | $509,000 | -2.4% | $171 / Sq Ft |
| 12/12/2024 12/12/24 | For Sale | $521,500 | +97.2% | $175 / Sq Ft |
| 05/14/2012 05/14/12 | Sold | $264,475 | 0.0% | -- |
| 05/14/2012 05/14/12 | Pending | -- | -- | -- |
| 05/14/2012 05/14/12 | For Sale | $264,475 | -- | -- |
Tax History Compared to Growth
Tax History
| Year | Tax Paid | Tax Assessment Tax Assessment Total Assessment is a certain percentage of the fair market value that is determined by local assessors to be the total taxable value of land and additions on the property. | Land | Improvement |
|---|---|---|---|---|
| 2024 | $4,702 | $415,100 | $50,300 | $364,800 |
| 2023 | $4,680 | $415,100 | $49,800 | $365,300 |
| 2022 | $4,125 | $363,500 | $42,400 | $321,100 |
| 2021 | $3,522 | $309,900 | $42,400 | $267,500 |
| 2020 | $2,941 | $257,600 | $42,400 | $215,200 |
| 2019 | $3,009 | $259,900 | $42,400 | $217,500 |
| 2018 | $2,899 | $246,300 | $42,400 | $203,900 |
| 2017 | $2,362 | $236,200 | $41,600 | $194,600 |
| 2016 | $2,308 | $230,800 | $41,600 | $189,200 |
| 2014 | $2,129 | $212,900 | $39,600 | $173,300 |
Agents Affiliated with this Home
-
Dan Laser

Seller's Agent in 2025
Dan Laser
RE/MAX Centerstone
(317) 934-0759
1 in this area
26 Total Sales
-
Sena Taylor

Buyer's Agent in 2025
Sena Taylor
Berkshire Hathaway Home
(219) 613-5887
5 in this area
256 Total Sales
-
Chelsea Tarquini Noble

Buyer Co-Listing Agent in 2025
Chelsea Tarquini Noble
Berkshire Hathaway Home
(217) 474-3212
3 in this area
64 Total Sales
-
Non-BLC Member
N
Seller's Agent in 2012
Non-BLC Member
MIBOR REALTOR® Association
(317) 956-1912
Map
Source: MIBOR Broker Listing Cooperative®
MLS Number: 22014884
APN: 32-10-23-354-008.000-027
- 2859 Dursillas Dr
- 2825 S State Road 267
- 1019 White Oak Dr
- 2892 S State Road 267
- 7688 Gunsmith Ct
- 1038 White Oak Dr
- 1139 Fernwood Way
- 2856 Colony Lake Dr E
- 1223 Blackthorne Trail S
- 1371 Blackthorne Trail N
- 1468 Blackthorne Trail N
- 7834 Fairwood Blvd
- 2434 Burgundy Way
- 540 Hanley St
- 518 N Carr Rd
- 2340 Pine Valley Dr
- 2298 Pine Valley Dr
- 2233 Burgundy Way
- 2339 Pine Valley Dr
- 409 Hanley St
