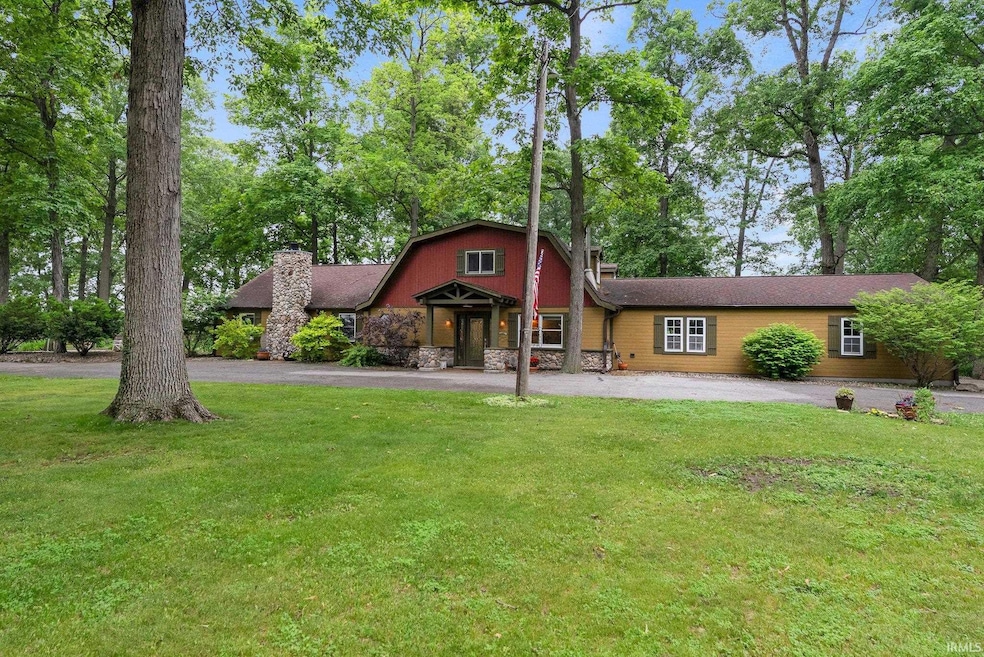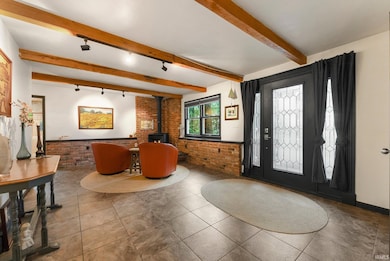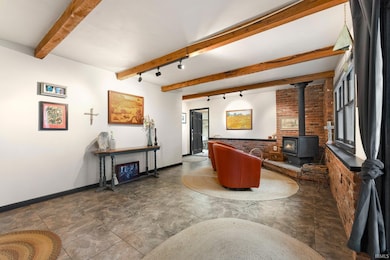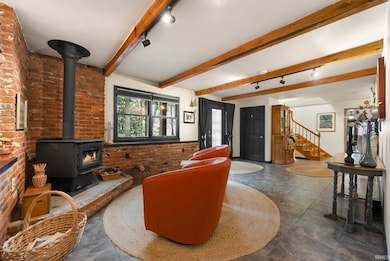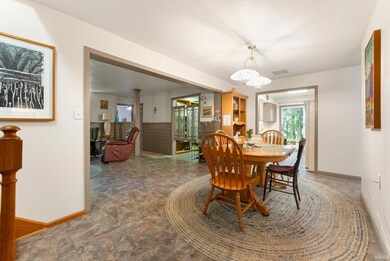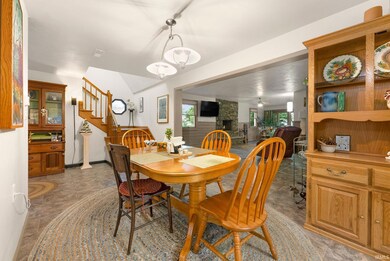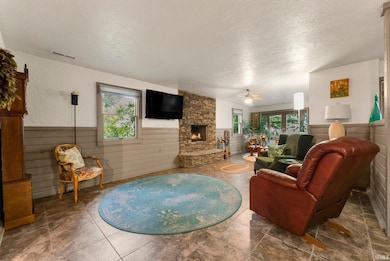
2905 E Mowrey Rd Columbia City, IN 46725
Estimated payment $2,211/month
Highlights
- Hot Property
- Heavily Wooded Lot
- Backs to Open Ground
- Open Floorplan
- Traditional Architecture
- Great Room
About This Home
Welcome to your dream country retreat! This beautiful property sits on over 3 acres of land with mature trees, offering both privacy and natural beauty. The home features 3 bedrooms and 2 full bathrooms on the main floor, with a spacious bonus room upstairs that can also be used as an additional bedroom. Enjoy cozy evenings by the wood-burning fireplace or take advantage of the wood stove and geothermal heat for comfort. Bathrooms have recently been updated, a large walk-in pantry, and all the appliances remains, along with laminate flooring through most of the main floor. The property also includes a mudroom off the oversized garage, a greenhouse, and a shed. Located just 5 miles from Steel Dynamics and 15 miles from Sweetwater, this property combines tranquility with convenience. The roof was replaced in 2014, and geothermal heat was added in 2007
Last Listed By
CENTURY 21 Bradley Realty, Inc Brokerage Phone: 260-750-7220 Listed on: 06/09/2025

Home Details
Home Type
- Single Family
Est. Annual Taxes
- $1,067
Year Built
- Built in 1973
Lot Details
- 3.3 Acre Lot
- Lot Dimensions are 516x319x464x265
- Backs to Open Ground
- Rural Setting
- Heavily Wooded Lot
Parking
- 2 Car Attached Garage
- Garage Door Opener
- Driveway
- Off-Street Parking
Home Design
- Traditional Architecture
- Slab Foundation
- Asphalt Roof
- Wood Siding
- Stone Exterior Construction
Interior Spaces
- 3,084 Sq Ft Home
- 1.5-Story Property
- Open Floorplan
- Wood Burning Fireplace
- Entrance Foyer
- Great Room
- Living Room with Fireplace
- Crawl Space
Kitchen
- Walk-In Pantry
- Electric Oven or Range
- Utility Sink
Flooring
- Carpet
- Laminate
Bedrooms and Bathrooms
- 3 Bedrooms
- 2 Full Bathrooms
- Double Vanity
Laundry
- Laundry on main level
- Washer and Electric Dryer Hookup
Attic
- Storage In Attic
- Walkup Attic
- Pull Down Stairs to Attic
Outdoor Features
- Patio
Schools
- Coesse Elementary School
- Indian Springs Middle School
- Columbia City High School
Utilities
- Central Air
- Geothermal Heating and Cooling
- Private Company Owned Well
- Well
- Septic System
Community Details
- Community Fire Pit
Listing and Financial Details
- Assessor Parcel Number 92-05-19-000-102.000-012
- Seller Concessions Not Offered
Map
Home Values in the Area
Average Home Value in this Area
Tax History
| Year | Tax Paid | Tax Assessment Tax Assessment Total Assessment is a certain percentage of the fair market value that is determined by local assessors to be the total taxable value of land and additions on the property. | Land | Improvement |
|---|---|---|---|---|
| 2024 | $1,311 | $330,300 | $51,800 | $278,500 |
| 2023 | $2,157 | $321,700 | $50,600 | $271,100 |
| 2022 | $2,078 | $295,800 | $46,400 | $249,400 |
| 2021 | $1,783 | $243,500 | $43,400 | $200,100 |
| 2020 | $1,449 | $215,400 | $27,200 | $188,200 |
| 2019 | $1,342 | $203,600 | $27,200 | $176,400 |
| 2018 | $1,301 | $196,800 | $27,200 | $169,600 |
| 2017 | $1,311 | $196,100 | $27,200 | $168,900 |
| 2016 | $1,178 | $194,600 | $27,200 | $167,400 |
| 2014 | $949 | $184,000 | $27,200 | $156,800 |
Property History
| Date | Event | Price | Change | Sq Ft Price |
|---|---|---|---|---|
| 06/09/2025 06/09/25 | For Sale | $399,900 | -- | $130 / Sq Ft |
Similar Homes in Columbia City, IN
Source: Indiana Regional MLS
MLS Number: 202521785
APN: 92-05-19-000-102.000-012
- 3260 E Sherman St
- 1254 S Sherman St Unit 187
- 1206 S Sherman St Unit 168
- 3086 Butler Ct Unit 183
- 3003 E Butler Ct Unit 177
- 3041 E Butler Ct Unit 175
- 1184 S Sherman St Unit 167
- 1982 E Paige Rd
- 1343 E 300 S
- 830 S Sommerset Trail
- 671 Valley River Dr
- 572 Valley River Dr
- 923 S Redstone Ct
- 242 S Cross Creek Way
- 1688 E Ravenwood Ln
- TBD E Brookside Trail
- 533 Towerview Dr
- 0 E Old Trail Rd
- 1725 E Inverness Cir
- 1780 E Inverness Cir
