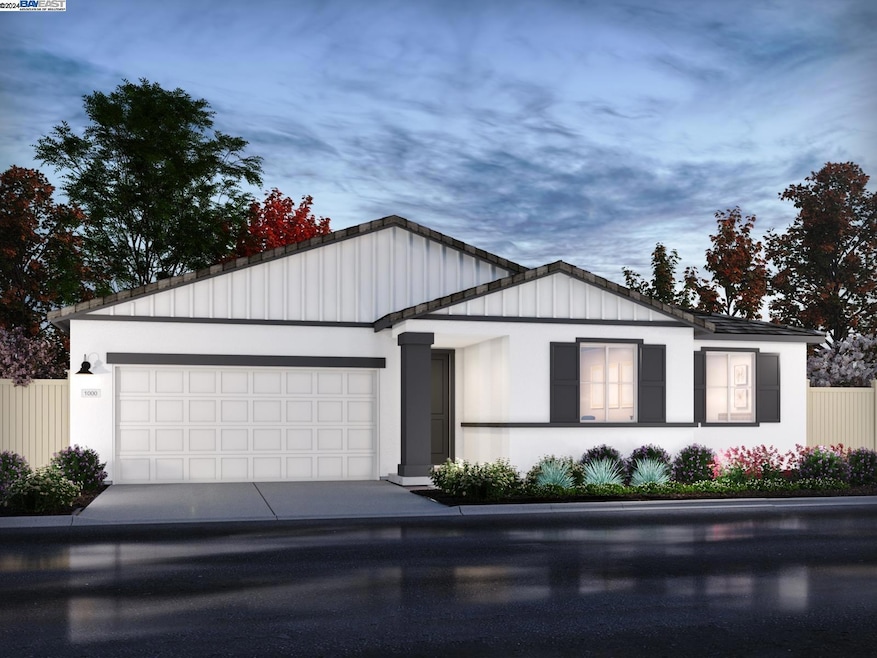
2905 Fairbanks St Manteca, CA 95337
About This Home
As of October 2024Brand new, energy-efficient home ready NOW! Corner lot, Live.Now Lush package. In addition to four bedrooms, the flex space just off the entry is the perfect place for an office or study. The secluded primary suite is a welcome retreat when you’re ready to relax and unwind. Arroyo Grove offers one and two-story residences on larger homesites designed with you in mind. Flex spaces make it easy to stay organized while working or learning from home, and the open living areas are the perfect place to gather for quality time and family meals. Groundbreaking energy-efficiency is also built seamlessly into every home in this community so you can spend less on utility bills and more on the things that matter most.* Each of our homes is built with innovative, energy-efficient features designed to help you enjoy more savings, better health, real comfort and peace of mind.
Last Agent to Sell the Property
Michelle Shepherd
Meritage Homes License #00976964 Listed on: 09/05/2024
Home Details
Home Type
Single Family
Est. Annual Taxes
$6,851
Year Built
2024
Lot Details
0
Parking
2
Listing Details
- Stories: 1
- Year Built: 2024
- Property Sub Type: Single Family Residence
- Prop. Type: Residential
- Lot Size Acres: 0.14
- Subdivision Name: ARROYO GROVE
- Directions: HWY 120 E, S McKinley Ave, Denali Dr
- Architectural Style: Ranch
- Carport Y N: No
- Garage Yn: Yes
- Unit Levels: One Story
- New Construction: Yes
- Efficiency: Low E Glass, Walls Insulated, Windows
- Green Power: Solar Available
- ResoPropertyType: Residential
- ResoBuildingAreaSource: Builder
- Special Features: NewHome
Interior Features
- Flooring: Tile, Vinyl, Carpet
- Appliances: Dishwasher, Electric Range, Disposal, Microwave, Refrigerator, Washer, Electric Water Heater, ENERGY STAR Qualified Appliances
- Full Bathrooms: 3
- Total Bedrooms: 4
- Fireplace Features: None
- Fireplace: No
- Interior Amenities: Den, Breakfast Bar, Pantry, Energy Star Lighting, Energy Star Windows Doors
- Window Features: Weather Stripping
- Room Kitchen Features: 220 Volt Outlet, Breakfast Bar, Dishwasher, Electric Range/Cooktop, Garbage Disposal, Microwave, Pantry, Refrigerator
Exterior Features
- Lot Features: Regular
- Pool Features: None
- Pool Private: No
- Builder Name: Meritage Homes
- Construction Type: Stucco
- Exterior Features: Back Yard, Front Yard, Sprinklers Front
- Foundation Details: Slab
- Property Condition: New Construction
Garage/Parking
- Garage Spaces: 2
- Attached Garage: Yes
- Covered Parking Spaces: 2
- Parking Features: Attached, Garage Door Opener
Utilities
- Heating: Electric, Heat Pump
- Cooling: Central Air, Zoned, ENERGY STAR Qualified Equipment
- Laundry Features: 220 Volt Outlet, Laundry Room
- Security: Fire Sprinkler System
- Cooling Y N: Yes
- Heating Yn: Yes
- Electric: Other Solar, 220 Volts in Kitchen
- Electricity On Property: Yes
- Sewer: Public Sewer
- Water Source: Public
Condo/Co-op/Association
- Association Name: BAY EAST
- Association: No
Schools
- Senior High School District: Not Listed
Lot Info
- Zoning: RES
- Lot Size Sq Ft: 6000
- ResoLotSizeUnits: Acres
Ownership History
Purchase Details
Home Financials for this Owner
Home Financials are based on the most recent Mortgage that was taken out on this home.Similar Homes in Manteca, CA
Home Values in the Area
Average Home Value in this Area
Purchase History
| Date | Type | Sale Price | Title Company |
|---|---|---|---|
| Grant Deed | $760,000 | First American Title |
Mortgage History
| Date | Status | Loan Amount | Loan Type |
|---|---|---|---|
| Open | $608,000 | New Conventional |
Property History
| Date | Event | Price | Change | Sq Ft Price |
|---|---|---|---|---|
| 02/04/2025 02/04/25 | Off Market | $760,000 | -- | -- |
| 10/17/2024 10/17/24 | Sold | $760,000 | -1.1% | $302 / Sq Ft |
| 09/17/2024 09/17/24 | Pending | -- | -- | -- |
| 09/05/2024 09/05/24 | For Sale | $768,178 | -- | $305 / Sq Ft |
Tax History Compared to Growth
Tax History
| Year | Tax Paid | Tax Assessment Tax Assessment Total Assessment is a certain percentage of the fair market value that is determined by local assessors to be the total taxable value of land and additions on the property. | Land | Improvement |
|---|---|---|---|---|
| 2024 | $6,851 | $190,000 | $190,000 | -- |
| 2023 | $1,204 | $47,430 | $47,430 | -- |
Agents Affiliated with this Home
-
M
Seller's Agent in 2024
Michelle Shepherd
Meritage Homes
-

Buyer's Agent in 2024
Carmen Bara Roque
eXp Realty of California
(510) 303-8666
33 Total Sales
Map
Source: Bay East Association of REALTORS®
MLS Number: 41072093
APN: 268-190-10
- 1648 Eagle River Ave
- 1652 Eagle River Ave
- 1664 Eagle River Ave
- 2814 Talkeetna St
- 2847 Talkeetna St
- Vera Plan at Denali - Gilmore
- Terra Plan at Denali - Gilmore
- Bella Plan at Denali - Gilmore
- Dutra Plan at Denali - Gilmore
- 1734 Teller Ave
- 1736 Skagway Ave
- 1748 Skagway Ave
- 1764 Skagway Ave
- 1776 Skagway Ave
- 1728 Halo Ave
- 1737 Felbrigg Dr
- 2865 Bering St
- 1455 Rock Springs Ave
- 1745 Felbrigg Dr
- 2608 Greenleaf St
