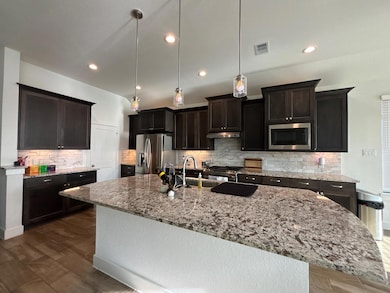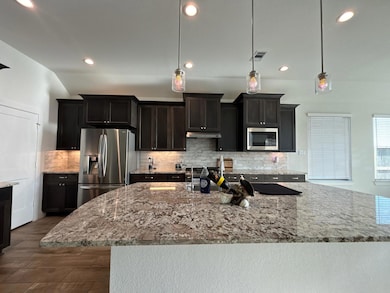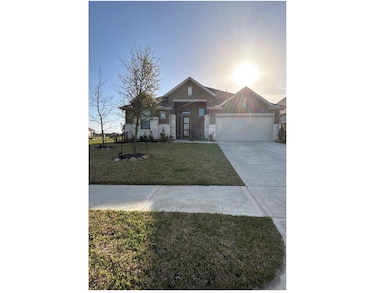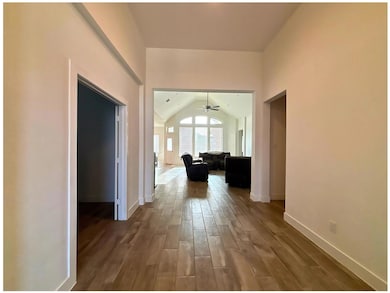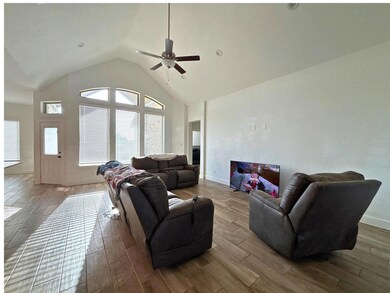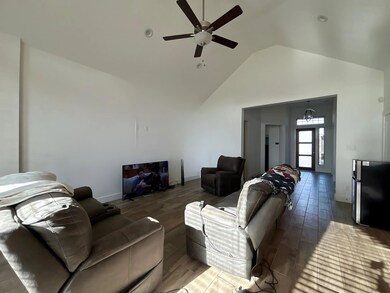
2905 Lago Costa Dr Texas City, TX 77568
Estimated payment $2,233/month
Highlights
- Deck
- Granite Countertops
- Security System Owned
- High Ceiling
- Covered patio or porch
- 1-Story Property
About This Home
**Motivated Seller**May Require Lender Approval, ask the agent. **Local Listing Agent Tiffany Ballard.
This beautifully designed home at 2905 Lago Costa Dr offers a wealth of thoughtful features that blend modern comfort with everyday functionality. At the heart of the home is an open-concept layout that showcases a gourmet island kitchen seamlessly flowing into a spacious casual dining area and an expansive great room—perfect for both entertaining guests and relaxed daily living. The private primary suite provides a serene retreat with a luxurious en-suite bathroom featuring dual sinks and a generous walk-in closet, offering comfort and privacy. Functional spaces include a dedicated study ideal for a home office or library, along with a covered outdoor living area that extends the living space into the fresh air. The home's common areas are adorned with beautiful tile wood floors, adding a sophisticated touch to its overall ambiance. Designed with convenience in mind, the home includes 2-inch blinds, a sprinkler system, a fully sodded yard, full gutters, and a security system for added peace of mind. Situated on a 6,594 square foot lot with an attached two-car garage, the property’s smart layout and upscale finishes make it a standout choice for today’s discerning buyer. Experience the perfect blend of luxury, comfort, and functionality—this home is move-in ready and waiting to welcome you.
**** Tiffany Ballard Lic. 737304, is co-listing agent***
Listing Agent
eXp Realty, LLC Brokerage Phone: (512) 586-4424 License #0692033 Listed on: 03/21/2025

Home Details
Home Type
- Single Family
Year Built
- Built in 2023
Lot Details
- 6,595 Sq Ft Lot
- Northeast Facing Home
- Back Yard Fenced
HOA Fees
- $108 Monthly HOA Fees
Parking
- 2 Car Garage
Home Design
- Slab Foundation
- Asphalt Roof
- Masonry Siding
- Plaster
Interior Spaces
- 2,351 Sq Ft Home
- 1-Story Property
- High Ceiling
- Ceiling Fan
- Window Treatments
- Dining Room
- Carpet
Kitchen
- <<convectionOvenToken>>
- Gas Range
- Range Hood
- <<microwave>>
- ENERGY STAR Qualified Appliances
- Granite Countertops
- Disposal
Bedrooms and Bathrooms
- 4 Main Level Bedrooms
- 3 Full Bathrooms
Home Security
- Security System Owned
- Fire and Smoke Detector
Outdoor Features
- Deck
- Covered patio or porch
Schools
- Lobit Elementary School
- Outside School District Middle School
- Outside School District High School
Utilities
- Central Air
- Heating unit installed on the ceiling
Community Details
- Lago Mar Association
- Lago Mar Pod 8 Sec 8 Subdivision
Listing and Financial Details
- Notice Of Default
- Short Sale
- Assessor Parcel Number 2905 LAGO COSTA DR TEXAS CITY, TX 77568
- Tax Block 2
Map
Home Values in the Area
Average Home Value in this Area
Property History
| Date | Event | Price | Change | Sq Ft Price |
|---|---|---|---|---|
| 06/28/2025 06/28/25 | Price Changed | $325,000 | -3.8% | $138 / Sq Ft |
| 05/22/2025 05/22/25 | Price Changed | $337,777 | -0.7% | $144 / Sq Ft |
| 05/15/2025 05/15/25 | Price Changed | $340,000 | -2.0% | $145 / Sq Ft |
| 05/01/2025 05/01/25 | Price Changed | $347,000 | -2.8% | $148 / Sq Ft |
| 04/24/2025 04/24/25 | Price Changed | $357,000 | -3.1% | $152 / Sq Ft |
| 04/17/2025 04/17/25 | Price Changed | $368,450 | -0.3% | $157 / Sq Ft |
| 04/10/2025 04/10/25 | Price Changed | $369,450 | -0.3% | $157 / Sq Ft |
| 04/04/2025 04/04/25 | Price Changed | $370,450 | -1.3% | $158 / Sq Ft |
| 03/21/2025 03/21/25 | For Sale | $375,450 | -10.2% | $160 / Sq Ft |
| 08/31/2023 08/31/23 | Sold | -- | -- | -- |
| 08/01/2023 08/01/23 | Pending | -- | -- | -- |
| 02/16/2023 02/16/23 | Price Changed | $417,865 | -2.3% | $178 / Sq Ft |
| 01/24/2023 01/24/23 | Price Changed | $427,865 | 0.0% | $183 / Sq Ft |
| 01/24/2023 01/24/23 | For Sale | $427,990 | -- | $183 / Sq Ft |
Similar Homes in the area
Source: Unlock MLS (Austin Board of REALTORS®)
MLS Number: 7579180
- 13821 Bahia Bay Dr
- 13604 Sabine Lake Dr
- 2921 Lago Costa Dr
- 13813 Bahia Bay Dr
- 2904 Lago Costa Dr
- TBD Mc Kinney Dr
- 0 Amato St Unit 77174350
- 0 Interstste 45 Lake Unit 47993519
- 2307 Scott St
- 2412 Meadow Ln
- 2302 Oaklawn Dr
- 2115 Scott St
- 2706 Meadow Ln
- 2225 Lake Rd
- 2217 Meadow Ln
- 2710 Meadow Ln
- 2310 Pecos St
- 2217 Pessara St
- 2115 Oaklawn Dr
- 1307 Pirtle St
- 2303 Oaklawn Dr
- 2010 Bogatto St
- 2016 Magnolia Dr
- 2330 Cedar Dr
- 1825 Bayou Rd
- 1307 Red Bud Ln
- 2713 John St
- 2400 Boss St Unit 3
- 503 Lake Rd
- 2306 Downey St
- 2020 Rosalee St
- 1509 Main St
- 2207 Howell Ave
- 3105 Mckinney Dr
- 118 Anita St
- 118 Anita St Unit upstairs
- 14 Richards Courts
- 1015 Prune St
- 702 Rosedale St
- 110 Carolyn St Unit 1

