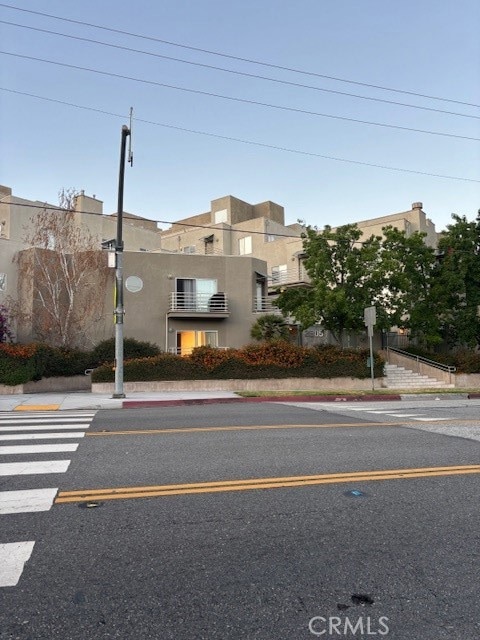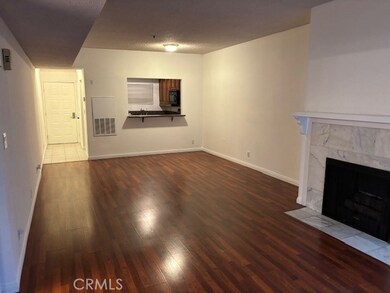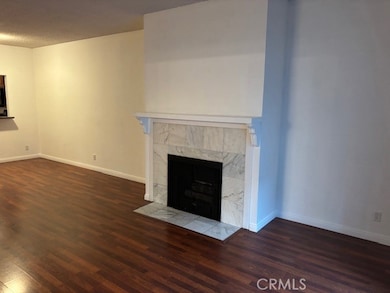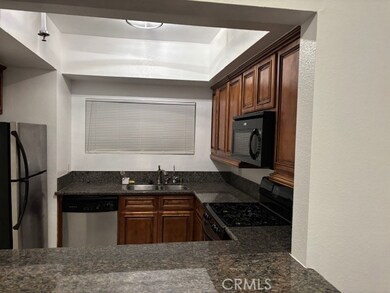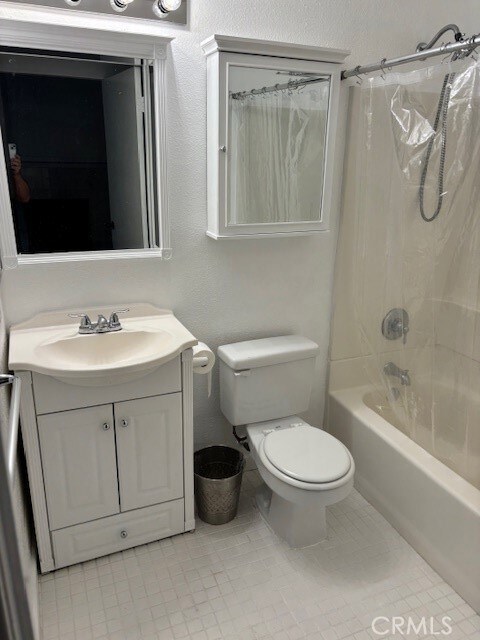2905 Montrose Ave, Unit 416 La Crescenta, CA 91214
1
Bed
1
Bath
779
Sq Ft
1.49
Acres
Highlights
- Spa
- Gated Community
- View of Hills
- La Crescenta Elementary School Rated A-
- 1.49 Acre Lot
- Main Floor Bedroom
About This Home
Updated beautiful unit in prime location. Blue Ribbon Schools all around.
Listing Agent
Hobson Court Realty Brokerage Phone: 818-279-3149 License #01474953 Listed on: 07/08/2025
Condo Details
Home Type
- Condominium
Est. Annual Taxes
- $4,448
Year Built
- Built in 1988
Lot Details
- 1 Common Wall
- Fenced
- Fence is in good condition
Parking
- 2 Car Attached Garage
- Parking Available
- Assigned Parking
Home Design
- Modern Architecture
- Composition Roof
Interior Spaces
- 779 Sq Ft Home
- Gas Fireplace
- Family Room with Fireplace
- Laminate Flooring
- Views of Hills
Kitchen
- Breakfast Bar
- Gas Oven
- Gas Range
- Free-Standing Range
- Microwave
- Dishwasher
- Granite Countertops
- Disposal
Bedrooms and Bathrooms
- 1 Main Level Bedroom
- 1 Full Bathroom
- Bathtub
- Walk-in Shower
- Exhaust Fan In Bathroom
Laundry
- Laundry Room
- Dryer
- Washer
Outdoor Features
- Spa
- Balcony
- Open Patio
- Outdoor Grill
Schools
- Crescenta Valley High School
Utilities
- Central Heating and Cooling System
- Gas Water Heater
- Sewer Paid
Listing and Financial Details
- Security Deposit $2,695
- Rent includes association dues
- 12-Month Minimum Lease Term
- Available 7/9/25
- Tax Lot 1
- Tax Tract Number 46256
- Assessor Parcel Number 5610011086
Community Details
Overview
- No Home Owners Association
- $5,615 HOA Transfer Fee
- 114 Units
- Foothills
- Mountainous Community
- 6-Story Property
Recreation
- Bike Trail
Security
- Gated Community
Map
About This Building
Source: California Regional Multiple Listing Service (CRMLS)
MLS Number: GD25149676
APN: 5610-011-086
Nearby Homes
- 2900 Manhattan Ave
- 2745 Montrose Ave Unit 106
- 2806 Manhattan Ave
- 2752 Prospect Ave
- 12 Northwoods Ln
- 2700 Prospect Ave
- 2735 Piedmont Ave Unit 6
- 3106 Honolulu Ave
- 2619 Mary St
- 2741 Hermosa Ave Unit B
- 2543 Cross St
- 3226 Mills Ave
- 3104 Altura Ave
- 4328 Sunset Ave
- 3242 Honolulu Ave
- 2941 Mary St
- 3257 Honolulu Ave
- 3115 Evelyn St
- 2754 Franklin St
- 4608 Dyer St
- 2841 Montrose Ave
- 2848 Manhattan Ave
- 3105 Montrose Ave Unit 10
- 2825 Hermosa Ave
- 3337 Park Vista Dr
- 4036 Rosemont Ave Unit 3
- 4036 Rosemont Ave Unit 2
- 4036 Rosemont Ave Unit 1
- 4036 Rosemont Ave Unit 4
- 2608 Manhattan Ave Unit B
- 2930 Fairmount Ave Unit E
- 2930 Fairmount Ave Unit D
- 3329 Montrose Ave
- 2480 Montrose Ave Unit 7
- 2527 Piedmont Ave
- 2468 Montrose Ave
- 2511 Manhattan Ave Unit 2511
- 3239 Altura Ave Unit 4
- 2339 Park Ave
- 4605 Leir Dr
