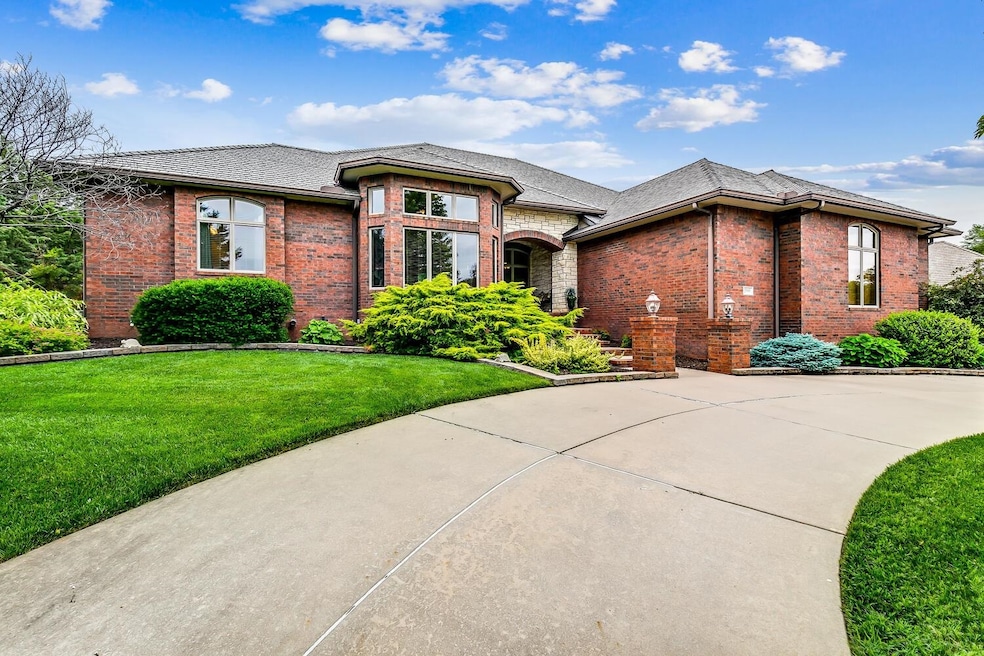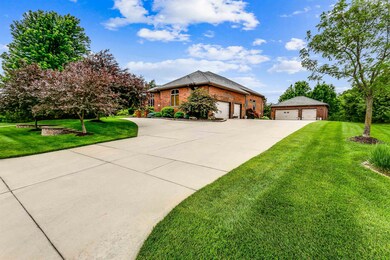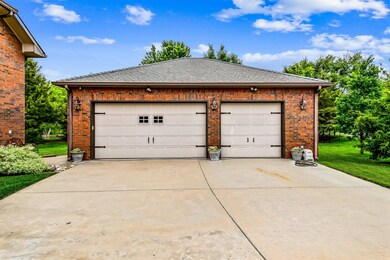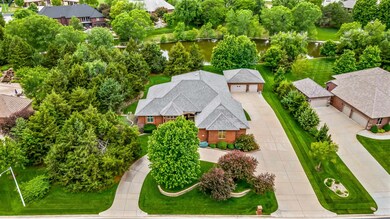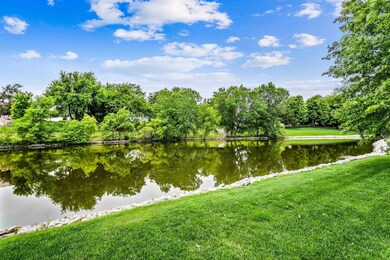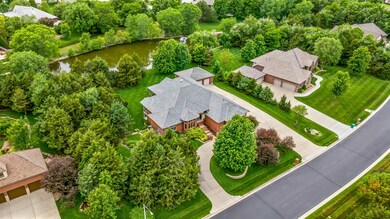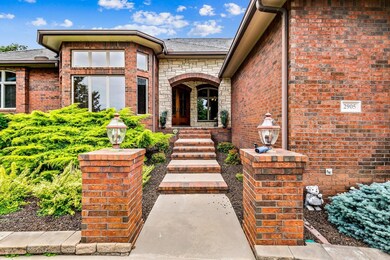
2905 N Fossil Rim St Wichita, KS 67205
Reflection Ridge NeighborhoodEstimated Value: $1,429,211
Highlights
- Wine Cellar
- Home Theater
- 0.86 Acre Lot
- Maize South Elementary School Rated A-
- Gated Community
- Community Lake
About This Home
As of July 2022Exquisite custom built home in the gated community of Fossil Rim with no SPECIAL taxes and no neighbors right behind the home. The sellers fell in love with this home for its beautiful and private oasis of a lot that overlooks the water, mature trees, and all the garage space (3 car oversized garage and detached garage (approx. 31x35 with heat, air, bath, and epoxied floors). This home offers amenities such as all brick exterior with Davinci Tiled roof, Anderson windows with added transom windows and floor to ceiling windows in basement family room where capable, knotty alder woodwork throughout the home in a rich wood texture, hardwood floors through the hearth room/kitchen/eat in dining/and back hallways. The builder took great care in touches such as the double entry doors on front exterior that were perfectly angle for privacy, custom ceilings, 8 ft doorways, extended height ceilings throughout, custom main level office with transom windows and wood floors. All angles of the home were considered when building to take advantage of the view from every window possible and covered deck. The kitchen is the piece of luxury in this home with offerings such as Viking double ovens, Viking custom gas range with griddle, warming drawer, ice maker, trash compactor, freezer and fridge built in columns (all Viking), granite countertops that carry through to the backsplash for that added touch, custom knotty alder cabinets (photos do not due these justice for color as they are a rich brown), custom range hood, separate island and eating bar, walk in pantry, and much more. Kitchens in new built homes today are rarely seen with high quality wood cabinets as the cost to use knotty alder in todays pricing is extravagant. The home offers a split bedroom floorplan with oversized primary bedroom, separate tub and tiled shower with dual shower heads, and one of the pluses the sellers loved on the home the large oversized primary closet with drawers and built ins to stay organized. There are 2 more additional bedrooms (one overlooking the water) on the main level, main floor laundry in a large separate room near the back entrance, 1/2 bath on main level and the main level 4th room/office near the front. The stairs for the basement are tucked away near guest rooms that lead to a custom basement with windows everywhere looking out to the gorgeous view including floor to ceiling windows in the walk out pit area. Custom bar with granite and travertine countertops, fireplace with custom built ins, and even a large walk in wine room make this an entertaining home throughout. There are 2 more bedrooms with a jack and Jill bath on this level, concrete storm/safe room, large storage space, and theater room being used as an exercise room right now by the wet bar. The sellers loved having family here for football season and room for everyone to enjoy the game. Come see this home today and just sit for a minute on the covered deck and enjoy the peace and tranquility this home offers so close to all the amenities the NW part of the city offers.
Last Agent to Sell the Property
Berkshire Hathaway PenFed Realty License #00230759 Listed on: 05/26/2022
Home Details
Home Type
- Single Family
Est. Annual Taxes
- $11,891
Year Built
- Built in 2006
Lot Details
- 0.86 Acre Lot
- Sprinkler System
HOA Fees
- $150 Monthly HOA Fees
Home Design
- Ranch Style House
- Traditional Architecture
- Brick or Stone Mason
- Masonry
Interior Spaces
- Wet Bar
- Wired For Sound
- Vaulted Ceiling
- Ceiling Fan
- Multiple Fireplaces
- Two Way Fireplace
- Gas Fireplace
- Window Treatments
- Wine Cellar
- Family Room with Fireplace
- Formal Dining Room
- Home Theater
- Game Room
- Wood Flooring
- Home Security System
Kitchen
- Breakfast Bar
- Oven or Range
- Plumbed For Gas In Kitchen
- Range Hood
- Dishwasher
- Kitchen Island
- Granite Countertops
- Trash Compactor
- Disposal
- Fireplace in Kitchen
Bedrooms and Bathrooms
- 5 Bedrooms
- Split Bedroom Floorplan
- Walk-In Closet
- Granite Bathroom Countertops
- Dual Vanity Sinks in Primary Bathroom
- Separate Shower in Primary Bathroom
Laundry
- Laundry Room
- Laundry on main level
- Sink Near Laundry
- 220 Volts In Laundry
Finished Basement
- Walk-Out Basement
- Bedroom in Basement
- Finished Basement Bathroom
Parking
- 4 Car Garage
- Side Facing Garage
Outdoor Features
- Pond
- Covered Deck
- Outbuilding
- Storm Cellar or Shelter
- Rain Gutters
Schools
- Maize
- Maize South Middle School
- Maize South High School
Utilities
- Forced Air Zoned Heating and Cooling System
- Heating System Uses Gas
Listing and Financial Details
- Assessor Parcel Number 20173-132-04-0-21-02-005.00
Community Details
Overview
- Association fees include gen. upkeep for common ar
- $400 HOA Transfer Fee
- Fossil Rim Estates Subdivision
- Community Lake
Security
- Gated Community
Ownership History
Purchase Details
Home Financials for this Owner
Home Financials are based on the most recent Mortgage that was taken out on this home.Purchase Details
Purchase Details
Home Financials for this Owner
Home Financials are based on the most recent Mortgage that was taken out on this home.Similar Homes in the area
Home Values in the Area
Average Home Value in this Area
Purchase History
| Date | Buyer | Sale Price | Title Company |
|---|---|---|---|
| Topping Jeffrey E | -- | Security 1St Title | |
| Williams Caroline A | -- | None Listed On Document | |
| Williams L W | -- | None Available |
Mortgage History
| Date | Status | Borrower | Loan Amount |
|---|---|---|---|
| Open | Topping Jeffrey E | $785,000 | |
| Previous Owner | Williams Caroline A | $160,300 | |
| Previous Owner | Williams Williams L | $223,000 | |
| Previous Owner | Williams Caroline A | $417,000 | |
| Previous Owner | Williams Caroline A | $160,300 | |
| Previous Owner | Williams L W | $600,000 | |
| Previous Owner | Fouts Geller Building Group Inc | $688,000 |
Property History
| Date | Event | Price | Change | Sq Ft Price |
|---|---|---|---|---|
| 07/15/2022 07/15/22 | Sold | -- | -- | -- |
| 06/03/2022 06/03/22 | Pending | -- | -- | -- |
| 05/26/2022 05/26/22 | For Sale | $1,325,000 | -- | $206 / Sq Ft |
Tax History Compared to Growth
Tax History
| Year | Tax Paid | Tax Assessment Tax Assessment Total Assessment is a certain percentage of the fair market value that is determined by local assessors to be the total taxable value of land and additions on the property. | Land | Improvement |
|---|---|---|---|---|
| 2023 | $18,228 | $127,926 | $21,827 | $106,099 |
| 2022 | $14,498 | $116,852 | $21,827 | $95,025 |
| 2021 | $11,899 | $96,670 | $11,880 | $84,790 |
| 2020 | $11,896 | $96,669 | $9,637 | $87,032 |
| 2019 | $13,254 | $96,669 | $9,637 | $87,032 |
| 2018 | $13,713 | $92,955 | $16,089 | $76,866 |
| 2017 | $14,262 | $0 | $0 | $0 |
| 2016 | $13,688 | $0 | $0 | $0 |
| 2015 | $13,240 | $0 | $0 | $0 |
| 2014 | $13,420 | $0 | $0 | $0 |
Agents Affiliated with this Home
-
Christy Needles

Seller's Agent in 2022
Christy Needles
Berkshire Hathaway PenFed Realty
(316) 516-4591
5 in this area
684 Total Sales
-
Shannon Gaskill

Buyer's Agent in 2022
Shannon Gaskill
Coldwell Banker Plaza Real Estate
(316) 200-2136
4 in this area
100 Total Sales
Map
Source: South Central Kansas MLS
MLS Number: 612013
APN: 132-04-0-21-02-005.00
- 8415 W Meadow Pass
- 3163 N Lake Ridge Ct
- 8918 W Ryan Cir
- 3171 N Forest Lakes Ct
- 7402 Lakewood Cir
- 2946 N Wild Rose Ct
- 3257 N Forest Lakes St
- 3234 N Brush Creek St
- 2802 N Wild Rose St
- 2415 N Morning Dew St
- 3054 N Wild Rose Ct
- 3407 N Valerie Cir
- 8522 W 34th St N
- 2415 N Spring Meadow St
- 7911 W Birdie Lane Cir
- 2661 N Keith Ct
- 3381 N Wild Thicket Ct
- 3345 N Wild Thicket Ct
- 7811 W Birdie Lane Cir
- 3554 N Tyler Ct
- 2905 N Fossil Rim St
- 2911 N Fossil Rim St
- 2819 N Fossil Rim St
- 2906 N Fossil Rim St
- 2917 N Fossil Rim St
- 8314 W Meadow Park
- 8214 W Meadow Park
- 8320 W Meadow Park
- 2918 N Fossil Rim St
- 8220 W Meadow Park
- 2928 N Pepper Ridge Ct
- 2814 N Fossil Rim St
- 2932 N Pepper Ridge Ct
- 2924 N Pepper Ridge Ct
- 8317 W Meadow Park
- 8213 W Meadow Park
- 8219 W Meadow Park
- 3014 N Pepper Ridge Ct
- 8305 W Meadow Park
- 8311 W Meadow Park
