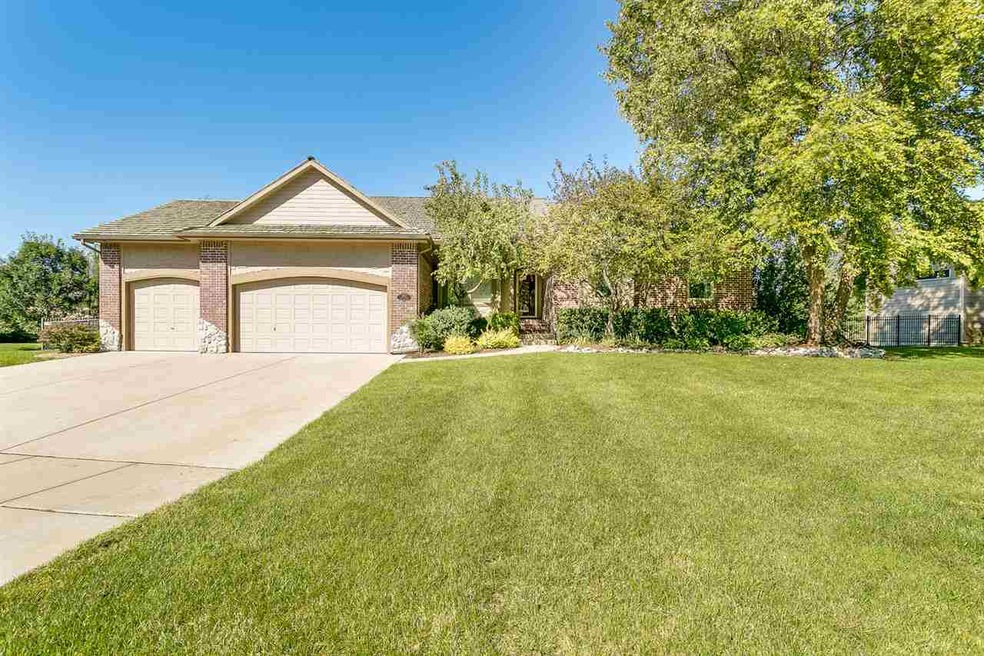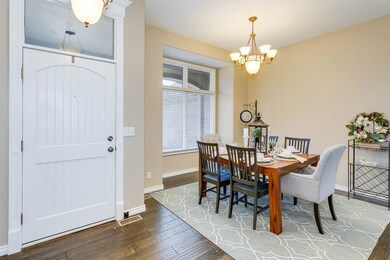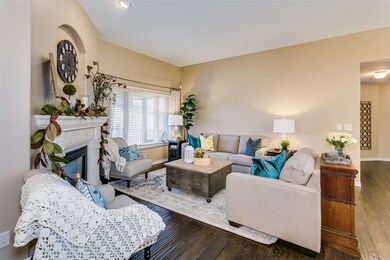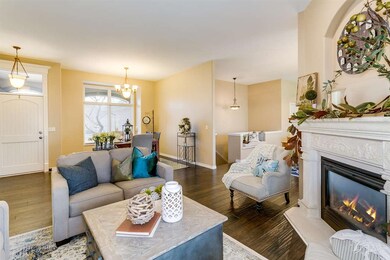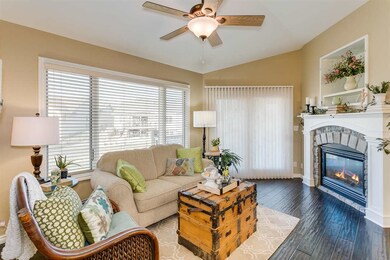
2905 N Spring Meadow St Wichita, KS 67205
Reflection Ridge NeighborhoodEstimated Value: $428,372 - $509,000
Highlights
- Golf Course Community
- Spa
- Clubhouse
- Maize South Elementary School Rated A-
- Community Lake
- Family Room with Fireplace
About This Home
As of May 2017Welcome home to this incredible 5bed/3bath/3car home in popular Reflection Ridge. This home features many upgrades, including dark hand scraped wood flooring throughout the main level, an interior recently painted in neutral colors, white trim, knock-down ceilings, bull nose corners, and lots of windows and natural lighting. The kitchen is stunning, and boasts a new suite of upgraded slate appliances, custom granite counter tops, neutral tile back splash, center island, walk-in pantry/laundry room, and distressed white cabinetry. The hearth area is warmed by one of two gas fireplaces, and leads out onto the expansive covered composite deck. The master has a vaulted ceiling and en suite bath with double sinks, granite counter tops, tiled floors, and walk-in closet. Both additional main floor bedrooms are large and bright with over-sized closets. The walk-out basement features brand new carpet, a spacious family/rec room with wet bar, gas fireplace with updated tile, game/poker area, and dedicated storage/craft area at the base of the stairs. Bedrooms four and five and a third updated bathroom with tiled floor round out the finished area. The mechanical room has an extensive storage area with built in shelving. (The metal shelving is negotiable.) Outside, you'll find wrought iron fencing, sprinkler system, irrigation well, mature trees, finished oversized garage, and lots of room to grow on the .33 acre lot. This home sits in a quiet cul-de-sac with wonderful neighbors, and has no special taxes. Close to schools, shopping, restaurants, and everything that west Wichita has to offer, they don't come along like this very often. Call us today before you miss out! *See the 3D tour for a virtual reality walk through of this home.*
Last Agent to Sell the Property
RE/MAX Premier License #00229137 Listed on: 01/05/2017

Home Details
Home Type
- Single Family
Est. Annual Taxes
- $3,816
Year Built
- Built in 2000
Lot Details
- 0.33 Acre Lot
- Wrought Iron Fence
- Sprinkler System
HOA Fees
- $28 Monthly HOA Fees
Home Design
- Ranch Style House
- Brick or Stone Mason
- Frame Construction
- Shake Roof
- Wood Roof
- Masonry
Interior Spaces
- Wet Bar
- Vaulted Ceiling
- Ceiling Fan
- Multiple Fireplaces
- Two Way Fireplace
- Gas Fireplace
- Window Treatments
- Family Room with Fireplace
- Living Room with Fireplace
- Combination Kitchen and Dining Room
- Recreation Room with Fireplace
- Game Room
- Wood Flooring
Kitchen
- Breakfast Bar
- Oven or Range
- Electric Cooktop
- Microwave
- Dishwasher
- Kitchen Island
- Disposal
Bedrooms and Bathrooms
- 5 Bedrooms
- En-Suite Primary Bedroom
- Walk-In Closet
- 3 Full Bathrooms
- Dual Vanity Sinks in Primary Bathroom
- Whirlpool Bathtub
- Separate Shower in Primary Bathroom
Laundry
- Laundry Room
- Laundry on main level
- 220 Volts In Laundry
Finished Basement
- Walk-Out Basement
- Basement Fills Entire Space Under The House
- Bedroom in Basement
- Finished Basement Bathroom
- Basement Storage
Home Security
- Storm Windows
- Storm Doors
Parking
- 3 Car Attached Garage
- Garage Door Opener
Outdoor Features
- Spa
- Covered Deck
- Covered patio or porch
- Rain Gutters
Schools
- Maize
Utilities
- Forced Air Heating and Cooling System
- Heating System Uses Gas
Listing and Financial Details
- Assessor Parcel Number 20173-132-04-0-12-02-031.01
Community Details
Overview
- Association fees include recreation facility, gen. upkeep for common ar
- Reflection Ridge Subdivision
- Community Lake
Amenities
- Clubhouse
Recreation
- Golf Course Community
- Tennis Courts
- Community Playground
- Community Pool
- Jogging Path
Ownership History
Purchase Details
Home Financials for this Owner
Home Financials are based on the most recent Mortgage that was taken out on this home.Purchase Details
Home Financials for this Owner
Home Financials are based on the most recent Mortgage that was taken out on this home.Purchase Details
Home Financials for this Owner
Home Financials are based on the most recent Mortgage that was taken out on this home.Similar Homes in the area
Home Values in the Area
Average Home Value in this Area
Purchase History
| Date | Buyer | Sale Price | Title Company |
|---|---|---|---|
| Smith Miles Everett | -- | Security 1St Title | |
| Smith Miles Everett | -- | Security 1St Title | |
| Beat Ronald L | -- | Security 1St Title | |
| Kenas James Justin T | -- | Columbian Natl Title Ins Co |
Mortgage History
| Date | Status | Borrower | Loan Amount |
|---|---|---|---|
| Open | Smith Miles Everett | $285,600 | |
| Closed | Smith Miles Everett | $285,600 | |
| Previous Owner | Beat Ronald L | $248,000 | |
| Previous Owner | Beat Ronald L | $235,000 | |
| Previous Owner | Kenas Kimberly D | $101,000 | |
| Previous Owner | Kenas James Justin T | $215,000 | |
| Previous Owner | Kenas Kimberly D | $345,000 | |
| Previous Owner | Kenas James Justin T | $138,800 | |
| Previous Owner | Kenas James Justin T | $145,000 |
Property History
| Date | Event | Price | Change | Sq Ft Price |
|---|---|---|---|---|
| 05/16/2017 05/16/17 | Sold | -- | -- | -- |
| 04/27/2017 04/27/17 | Pending | -- | -- | -- |
| 01/05/2017 01/05/17 | For Sale | $329,000 | -- | $102 / Sq Ft |
Tax History Compared to Growth
Tax History
| Year | Tax Paid | Tax Assessment Tax Assessment Total Assessment is a certain percentage of the fair market value that is determined by local assessors to be the total taxable value of land and additions on the property. | Land | Improvement |
|---|---|---|---|---|
| 2023 | $5,389 | $44,770 | $6,153 | $38,617 |
| 2022 | $4,905 | $39,974 | $5,796 | $34,178 |
| 2021 | $4,662 | $38,065 | $4,830 | $33,235 |
| 2020 | $4,546 | $37,134 | $4,830 | $32,304 |
| 2019 | $4,275 | $34,937 | $4,830 | $30,107 |
| 2018 | $3,991 | $32,672 | $4,520 | $28,152 |
| 2017 | $4,015 | $0 | $0 | $0 |
| 2016 | $3,821 | $0 | $0 | $0 |
| 2015 | $3,892 | $0 | $0 | $0 |
| 2014 | $3,838 | $0 | $0 | $0 |
Agents Affiliated with this Home
-
Christy Friesen

Seller's Agent in 2017
Christy Friesen
RE/MAX Premier
(316) 854-0043
6 in this area
567 Total Sales
-
Tim Kubik

Buyer's Agent in 2017
Tim Kubik
Realty4Less
(316) 650-4377
1 in this area
43 Total Sales
Map
Source: South Central Kansas MLS
MLS Number: 529662
APN: 132-04-0-12-02-031.01
- 2822 N Spring Meadow St
- 7402 Lakewood Cir
- 3171 N Forest Lakes Ct
- 2802 N Wild Rose St
- 2936 N Pepper Ridge Ct
- 3257 N Forest Lakes St
- 3163 N Lake Ridge Ct
- 8415 W Meadow Pass
- 3235 N Lake Ridge Ct
- 2415 N Morning Dew St
- 3307 N Forest Ridge St
- 2410 N Lake Ridge Cir
- 3125 N Ridge Port St
- 8918 W Ryan Cir
- 3014 N Ridge Port Ct
- 6505 W Shadow Lakes St
- 7911 W Birdie Lane Cir
- 6907 W Garden Ridge Ct
- 8522 W 34th St N
- 2147 N Tee Time Ct
- 2905 N Spring Meadow St
- 2909 N Spring Meadow St
- 2910 N Tee Time
- 2853 N Spring Meadow Ct
- 2849 N Spring Meadow Ct
- 2906 N Tee Time
- 2902 N Spring Meadow St
- 2834 N Spring Meadow St
- 2906 N Spring Meadow St
- 2902 N Tee Time
- 2910 N Spring Meadow Ct
- 2830 N Spring Meadow St
- 2845 N Spring Meadow Ct
- 2914 N Spring Meadow Ct
- 2826 N Spring Meadow St
- 2838 N Tee Time
- 2917 N Wild Rose Ct
- 2833 N Spring Meadow Ct
- 2931 N Tee Time Ct
- 2926 N Spring Meadow St
