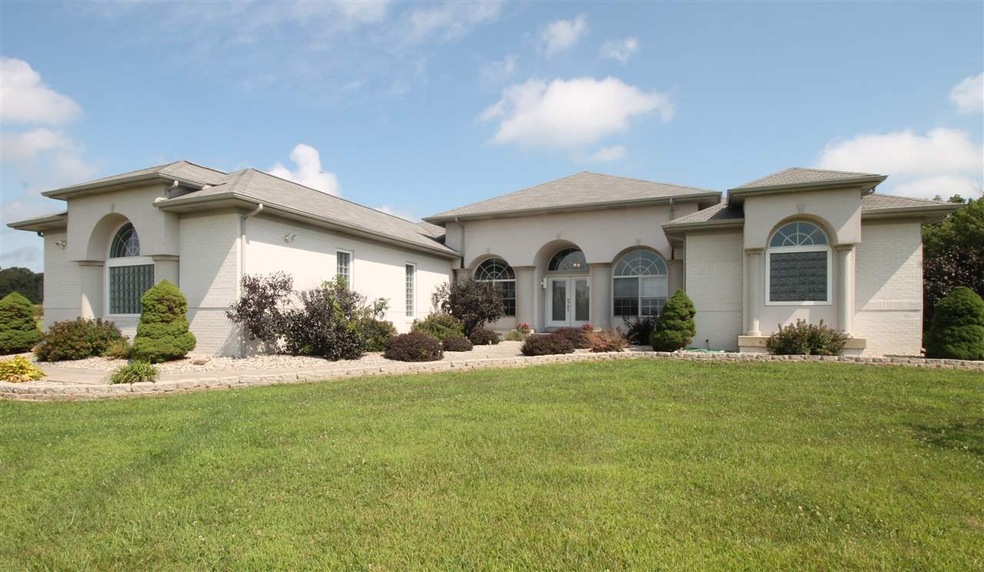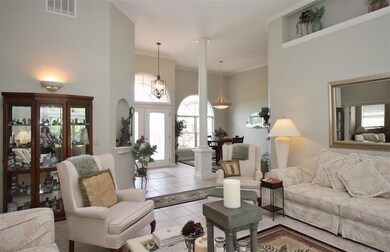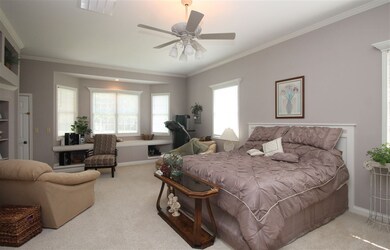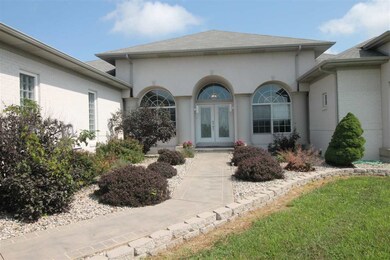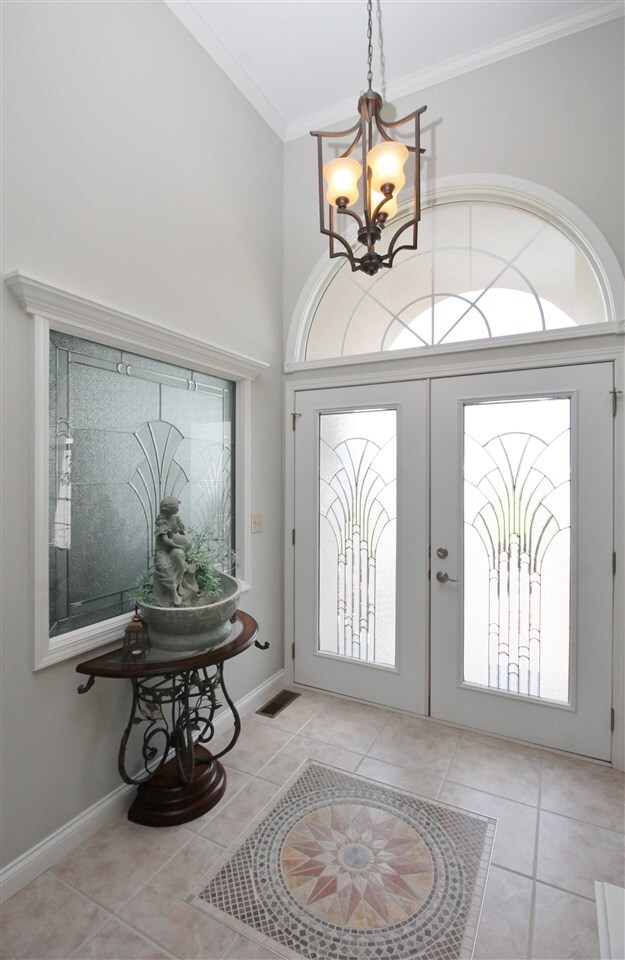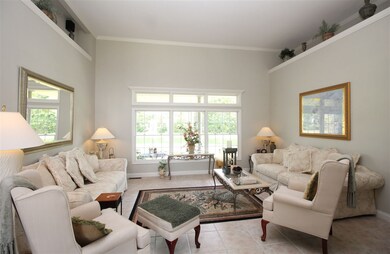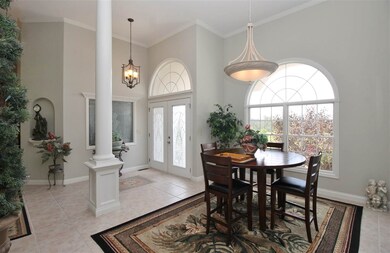2905 S 700 E Marion, IN 46953
Estimated Value: $457,000 - $499,566
Highlights
- Primary Bedroom Suite
- Open Floorplan
- Lake, Pond or Stream
- Waterfront
- Fireplace in Bedroom
- Covered Patio or Porch
About This Home
As of May 2016Are you searching for an architectural style with a little more personality? This high quality, custom built home offers charm that stands apart from the ordinary. A Mediterranean inspired stucco and limestone brick exterior with arched windows situated on 3 acres with a pond. The stunning entryway leads to a bright and open living area with soaring ceilings, columns, and custom built-ins. A beautiful kitchen complete with sleek stainless steel appliances, a breakfast bar and a breakfast nook to enjoy your morning brew. Formal dining area for large dinners, and a cozy family room with additional built-ins and a fireplace. Enjoy your own personal retreat in the master suite with patio access and an additional fireplace. Unwind in the master bath Jacuzzi tub, or the tiled walk in shower. Wind down after a long day while relaxing on the spacious covered patio overlooking a stocked pond. Additional features include security system, central vac system, reverse osmosis water system, air quality filtration system, and geothermal heat. Just over 3,000 square feet of heaven!!
Home Details
Home Type
- Single Family
Est. Annual Taxes
- $1,196
Year Built
- Built in 2004
Lot Details
- 3 Acre Lot
- Waterfront
- Rural Setting
- Sloped Lot
Parking
- 3 Car Attached Garage
- Heated Garage
- Garage Door Opener
- Driveway
Home Design
- Asphalt Roof
- Stucco Exterior
- Limestone
Interior Spaces
- 3,051 Sq Ft Home
- 1-Story Property
- Open Floorplan
- Built-in Bookshelves
- Built-In Features
- Ceiling height of 9 feet or more
- Ceiling Fan
- 2 Fireplaces
- Entrance Foyer
- Formal Dining Room
- Crawl Space
Kitchen
- Breakfast Bar
- Electric Oven or Range
Flooring
- Carpet
- Tile
Bedrooms and Bathrooms
- 3 Bedrooms
- Fireplace in Bedroom
- Primary Bedroom Suite
- Split Bedroom Floorplan
- 2 Full Bathrooms
- Double Vanity
- Bathtub With Separate Shower Stall
Laundry
- Laundry on main level
- Washer and Electric Dryer Hookup
Home Security
- Home Security System
- Fire and Smoke Detector
Outdoor Features
- Lake, Pond or Stream
- Covered Patio or Porch
Utilities
- Geothermal Heating and Cooling
- Private Company Owned Well
- Well
- Septic System
Listing and Financial Details
- Home warranty included in the sale of the property
- Assessor Parcel Number 27-08-20-300-014.001-020
Ownership History
Purchase Details
Purchase Details
Purchase History
| Date | Buyer | Sale Price | Title Company |
|---|---|---|---|
| Yeakle Stephanie | -- | None Available | |
| Yeakle Stephanie | -- | None Available |
Property History
| Date | Event | Price | List to Sale | Price per Sq Ft |
|---|---|---|---|---|
| 05/27/2016 05/27/16 | Sold | $305,000 | -15.3% | $100 / Sq Ft |
| 04/12/2016 04/12/16 | Pending | -- | -- | -- |
| 08/18/2015 08/18/15 | For Sale | $359,900 | -- | $118 / Sq Ft |
Tax History
| Year | Tax Paid | Tax Assessment Tax Assessment Total Assessment is a certain percentage of the fair market value that is determined by local assessors to be the total taxable value of land and additions on the property. | Land | Improvement |
|---|---|---|---|---|
| 2025 | $2,777 | $470,100 | $30,500 | $439,600 |
| 2024 | $2,777 | $430,900 | $30,500 | $400,400 |
| 2023 | $2,290 | $367,500 | $30,500 | $337,000 |
| 2022 | $2,313 | $333,600 | $23,700 | $309,900 |
| 2021 | $2,228 | $318,300 | $23,700 | $294,600 |
| 2020 | $1,954 | $304,900 | $22,500 | $282,400 |
| 2019 | $1,749 | $292,300 | $22,500 | $269,800 |
| 2018 | $1,493 | $271,500 | $22,500 | $249,000 |
| 2017 | $1,378 | $268,700 | $22,500 | $246,200 |
| 2016 | $1,317 | $271,400 | $22,500 | $248,900 |
| 2014 | $1,196 | $261,400 | $22,500 | $238,900 |
| 2013 | $1,196 | $286,500 | $22,500 | $264,000 |
Map
Source: Indiana Regional MLS
MLS Number: 201539711
APN: 27-08-20-300-014.001-020
- 0 E 200 S Unit 202601439
- 1864 S 700 E
- 6004 E 200 S
- 300 E S
- 1270 S 600 E
- 619 S 600 E
- 8219 E 100 S
- 4432 E 200 S
- 0 County Road 425 S
- 9810 E 400 S
- 66 Cobblestone Blvd
- 1205 Trace Ave
- 1207 Trace Ave
- 14 Cobblestone Blvd
- 6231 E 600 S
- 0 S 500 E Unit 202537350
- Lot 8 W South St
- Lot 7 W South St
- Lot 9 W South St
- 776 W Harsax Dr
Ask me questions while you tour the home.
