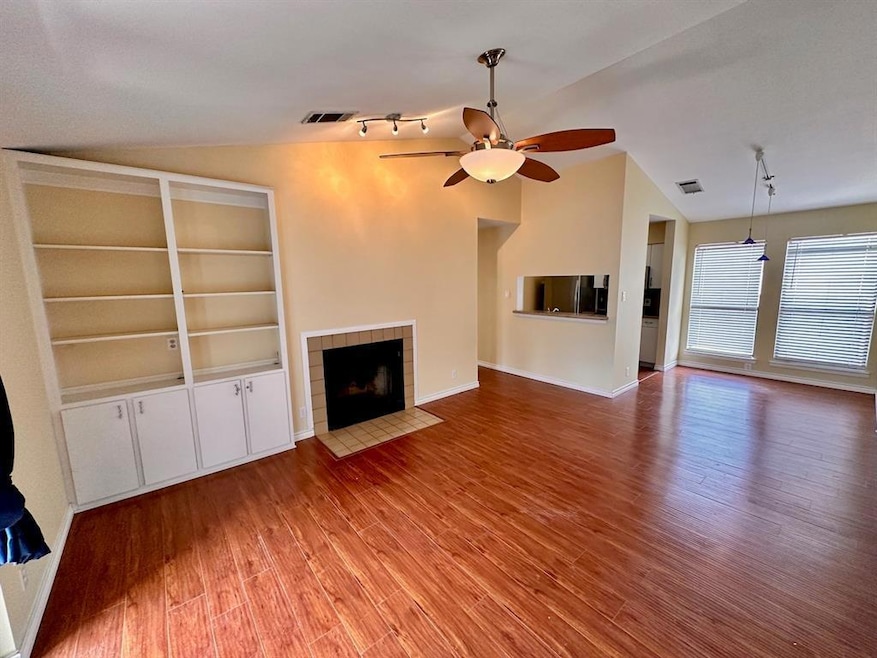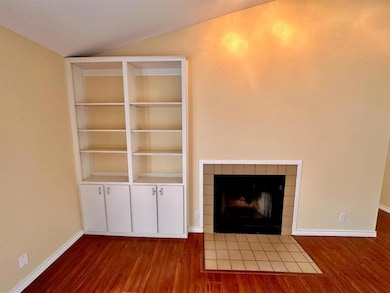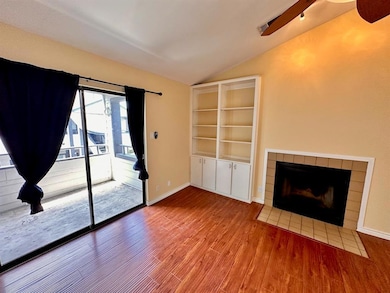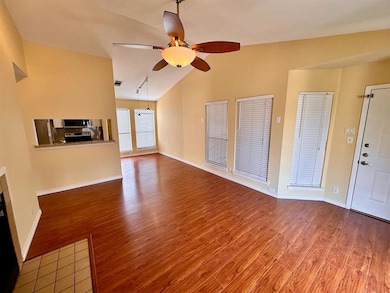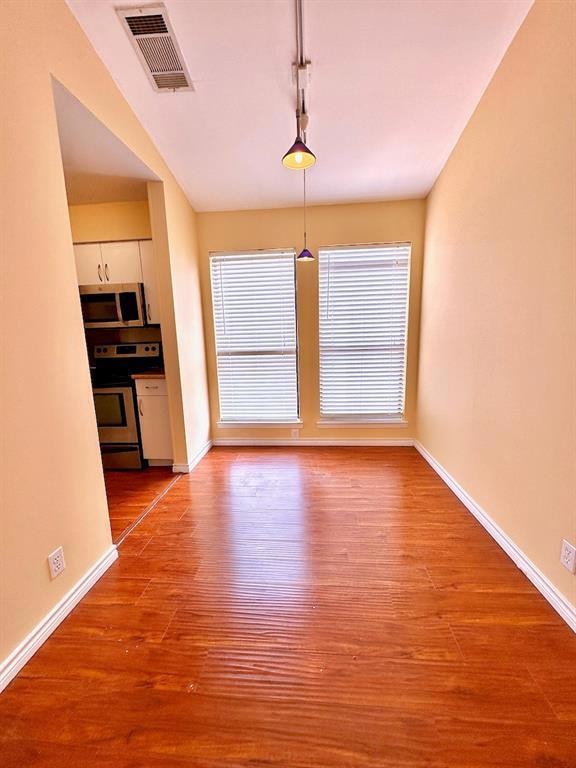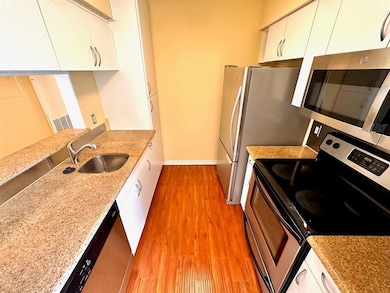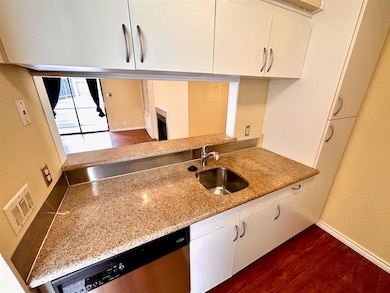2905 Swisher St Unit 309 Austin, TX 78705
Hancock NeighborhoodHighlights
- Two Primary Bedrooms
- Wooded Lot
- Balcony
- Russell Lee Elementary School Rated A-
- Vaulted Ceiling
- Built-In Features
About This Home
Great 2/2 condo east of campus right next to St David's medical center. 3rd floor(top floor!) corner unit with no shared walls above or on the sides. Twin primary suites feature full ensuite baths, high ceilings with lots of natural light. Galley kitchen with breakfast nook and passthrough window to living area. Living room features fireplace, built-in storage, balcony space and high ceilings giving you even more room. Just west of I-35 for easy access anywhere in town. Minutes from campus and literally across the street from St David's hospital. 2 reserved, covered parking spaces and in-unit washer/dryer **FIRST QUALIFIED LISTING** - we give your application full consideration for approval and do not process more than 1 app at a time. Ready for new tenants by 8/1 - come check it out today!
Listing Agent
Casa Dulce Realty Brokerage Phone: (512) 345-6355 License #0652844 Listed on: 06/28/2025
Condo Details
Home Type
- Condominium
Est. Annual Taxes
- $6,124
Year Built
- Built in 1982
Lot Details
- North Facing Home
- Wooded Lot
Home Design
- Brick Exterior Construction
- Slab Foundation
- Frame Construction
- Composition Roof
- HardiePlank Type
Interior Spaces
- 828 Sq Ft Home
- 1-Story Property
- Built-In Features
- Bookcases
- Vaulted Ceiling
- Blinds
- Living Room with Fireplace
- Stacked Washer and Dryer
Kitchen
- Breakfast Bar
- Electric Range
- Free-Standing Range
- Microwave
- Dishwasher
- Disposal
Flooring
- Tile
- Vinyl
Bedrooms and Bathrooms
- 2 Main Level Bedrooms
- Double Master Bedroom
- 2 Full Bathrooms
Parking
- 2 Car Garage
- Reserved Parking
Outdoor Features
- Balcony
Schools
- Lee Elementary School
- Kealing Middle School
- Mccallum High School
Utilities
- Central Heating and Cooling System
- High Speed Internet
Listing and Financial Details
- Security Deposit $1,650
- Tenant pays for all utilities
- The owner pays for association fees
- Renewal Option
- $75 Application Fee
- Assessor Parcel Number 02140702210024
- Tax Block A
Community Details
Overview
- Property has a Home Owners Association
- Dominion Condo Subdivision
- Property managed by Scribe Residential Management
Amenities
- Common Area
- Community Mailbox
Map
Source: Unlock MLS (Austin Board of REALTORS®)
MLS Number: 6132297
APN: 206913
- 2905 Swisher St Unit 205
- 2905 Swisher St Unit 207
- 1202 E 30th St
- 912 E 32nd St Unit 101
- 3003 Dancy St
- 3108 Dancy St
- 3110 Red River St Unit C403
- 3110 Red River St Unit C-402
- 3110 Red River St Unit B-115
- 913 Duncan Ln Unit 103
- 907 Duncan Ln Unit 302
- 910 Duncan Ln Unit 60
- 910 Duncan Ln Unit 27
- 910 Duncan Ln Unit 50
- 3203 Lafayette Ave Unit A and B
- 3303 Hollywood Ave
- 2804 Breeze Terrace
- 710 E Dean Keeton St Unit 103
- 710 E Dean Keeton St Unit 210
- 3004 Breeze Terrace
