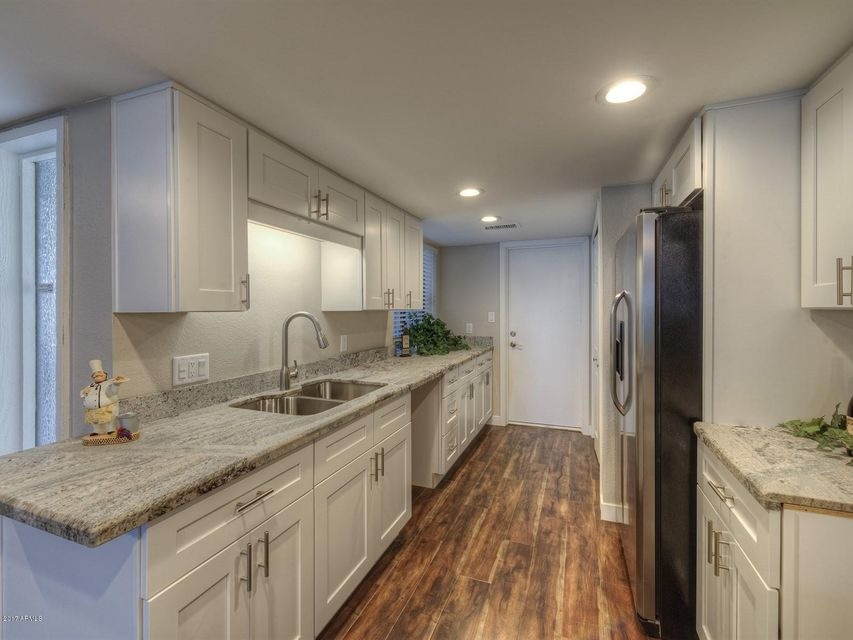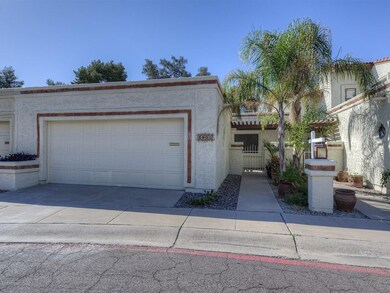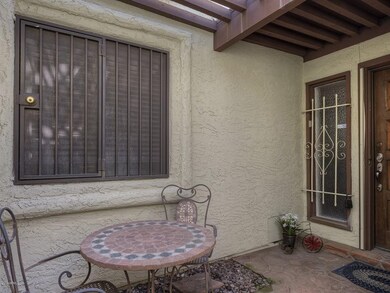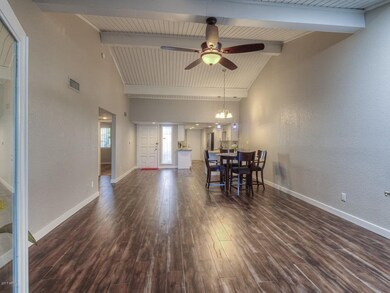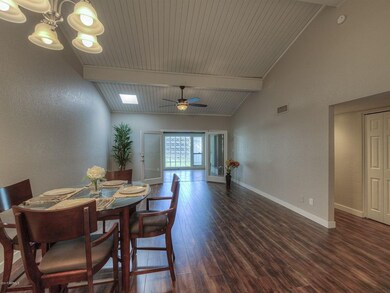
2905 W Christy Dr Phoenix, AZ 85029
North Mountain Village NeighborhoodEstimated Value: $300,000 - $334,000
Highlights
- Vaulted Ceiling
- Private Yard
- 2 Car Direct Access Garage
- Granite Countertops
- Community Pool
- Eat-In Kitchen
About This Home
As of April 2017BEAUTIFUL, SPOTLESS and MOVE-IN READY! This impeccably renovated 2 bedroom 2 bath townhome has everything you've been looking for! Attached 2-car garage, no interior steps, vaulted ceilings, private front patio/courtyard, low maintenance exterior in a private community with a gorgeous pool and picnic area. This home is perfect for entertaining with its open floor plan, fabulous kitchen with designer satin-finish granite countertops, NEW kitchen cabinets with soft-close drawers and doors, beautiful new laminate wood flooring, carpet and tile. The large master suite has a walk-in closet, en-suite bathroom with separate entrance to bonus room/office in back. This home has so much to offer. Don't wait...come see it today!!
Last Agent to Sell the Property
Russ Lyon Sotheby's International Realty License #SA647649000 Listed on: 03/17/2017

Townhouse Details
Home Type
- Townhome
Est. Annual Taxes
- $877
Year Built
- Built in 1980
Lot Details
- 2,569 Sq Ft Lot
- Desert faces the front of the property
- Two or More Common Walls
- Private Streets
- Wrought Iron Fence
- Private Yard
- Grass Covered Lot
HOA Fees
- $225 Monthly HOA Fees
Parking
- 2 Car Direct Access Garage
- Garage Door Opener
Home Design
- Wood Frame Construction
- Tile Roof
- Foam Roof
- Block Exterior
- Stucco
Interior Spaces
- 1,423 Sq Ft Home
- 1-Story Property
- Vaulted Ceiling
- Ceiling Fan
Kitchen
- Eat-In Kitchen
- Breakfast Bar
- Granite Countertops
Flooring
- Carpet
- Laminate
- Tile
Bedrooms and Bathrooms
- 2 Bedrooms
- Remodeled Bathroom
- 2 Bathrooms
- Dual Vanity Sinks in Primary Bathroom
- Low Flow Plumbing Fixtures
Accessible Home Design
- Bath Scalding Control Feature
- Doors with lever handles
- No Interior Steps
- Multiple Entries or Exits
Schools
- Lakeview Elementary School
- Moon Valley High School
Utilities
- Refrigerated Cooling System
- Heating Available
- High Speed Internet
- Cable TV Available
Additional Features
- Patio
- Property is near a bus stop
Listing and Financial Details
- Tax Lot 2
- Assessor Parcel Number 149-63-397
Community Details
Overview
- Association fees include sewer, ground maintenance, front yard maint, trash, water
- Arizona HOA Mgmt Inc Association, Phone Number (602) 944-3338
- Hacienda Real Amd Lot 1 98 Tr A H Subdivision
Recreation
- Community Pool
Ownership History
Purchase Details
Home Financials for this Owner
Home Financials are based on the most recent Mortgage that was taken out on this home.Purchase Details
Purchase Details
Purchase Details
Purchase Details
Home Financials for this Owner
Home Financials are based on the most recent Mortgage that was taken out on this home.Purchase Details
Home Financials for this Owner
Home Financials are based on the most recent Mortgage that was taken out on this home.Purchase Details
Similar Homes in Phoenix, AZ
Home Values in the Area
Average Home Value in this Area
Purchase History
| Date | Buyer | Sale Price | Title Company |
|---|---|---|---|
| Alfred Teresa M | $172,000 | Nextitle | |
| Bradfeldt Matt | -- | Nextitle | |
| Bradfeldt Matt | $100,000 | Nextitle | |
| Helm Investments Llc | -- | Stewart Title & Trust Of Pho | |
| Helm Jack T | $70,000 | Stewart Title & Trust Of Pho | |
| Moore Kimberly E | $195,000 | Premier Title Group Maricopa | |
| Randle Mary | $150,000 | First American Title Ins Co | |
| Manning John | $110,000 | Fidelity National Title |
Mortgage History
| Date | Status | Borrower | Loan Amount |
|---|---|---|---|
| Open | Alfred Teresa M | $164,006 | |
| Closed | Alfred Teresa M | $169,512 | |
| Closed | Alfred Teresa M | $168,884 | |
| Closed | Alfred Teresa M | $6,020 | |
| Previous Owner | Moore Kimberly E | $185,250 | |
| Previous Owner | Randle Mary | $120,000 | |
| Previous Owner | Manning John | $21,129 |
Property History
| Date | Event | Price | Change | Sq Ft Price |
|---|---|---|---|---|
| 04/27/2017 04/27/17 | Sold | $172,000 | +1.2% | $121 / Sq Ft |
| 03/21/2017 03/21/17 | Pending | -- | -- | -- |
| 03/17/2017 03/17/17 | For Sale | $169,900 | -- | $119 / Sq Ft |
Tax History Compared to Growth
Tax History
| Year | Tax Paid | Tax Assessment Tax Assessment Total Assessment is a certain percentage of the fair market value that is determined by local assessors to be the total taxable value of land and additions on the property. | Land | Improvement |
|---|---|---|---|---|
| 2025 | $1,565 | $14,606 | -- | -- |
| 2024 | $1,535 | $13,911 | -- | -- |
| 2023 | $1,535 | $23,730 | $4,740 | $18,990 |
| 2022 | $1,481 | $19,530 | $3,900 | $15,630 |
| 2021 | $1,518 | $17,820 | $3,560 | $14,260 |
| 2020 | $1,477 | $15,720 | $3,140 | $12,580 |
| 2019 | $1,450 | $14,220 | $2,840 | $11,380 |
| 2018 | $1,409 | $14,220 | $2,840 | $11,380 |
| 2017 | $787 | $10,310 | $2,060 | $8,250 |
| 2016 | $877 | $9,480 | $1,890 | $7,590 |
| 2015 | $812 | $8,010 | $1,600 | $6,410 |
Agents Affiliated with this Home
-
Julie Bradfeldt

Seller's Agent in 2017
Julie Bradfeldt
Russ Lyon Sotheby's International Realty
(612) 965-7749
9 Total Sales
-
Brinda Thielman

Buyer's Agent in 2017
Brinda Thielman
McCarthy Thielman Realty
(602) 228-9194
1 in this area
76 Total Sales
Map
Source: Arizona Regional Multiple Listing Service (ARMLS)
MLS Number: 5576714
APN: 149-63-397
- 2844 W Christy Dr
- 3017 W Sahuaro Dr
- 11007 N 28th Ave
- 3030 W Christy Dr
- 2714 W Desert Cove Ave Unit F2714
- 3133 W Christy Dr
- 10828 N Biltmore Dr Unit 230
- 10828 N Biltmore Dr Unit 133
- 10828 N Biltmore Dr Unit 113
- 10828 N Biltmore Dr Unit 115
- 10828 N Biltmore Dr Unit 203
- 11026 N 28th Dr Unit 34
- 3228 W Mercer Ln
- 11036 N 28th Dr Unit 210
- 3242 W Christy Dr
- 3250 W Mercer Ln
- 3131 W Cochise Dr Unit 144
- 3131 W Cochise Dr Unit 269
- 3131 W Cochise Dr Unit 218
- 3119 W Cochise Dr Unit 111
- 2905 W Christy Dr
- 2901 W Christy Dr
- 2909 W Christy Dr
- 2911 W Christy Dr
- 2915 W Christy Dr
- 2919 W Christy Dr
- 2908 W Christy Dr
- 2910 W Christy Dr
- 2914 W Christy Dr
- 2918 W Christy Dr
- 2840 W Christy Dr
- 10824 N 29th Ave
- 10824 N 29th Ave
- 10824 N 29th Ave
- 10824 N 29th Ave
- 10825 N 29th Dr
- 10828 N 28th Ave
- 10829 N 29th Dr
- 10833 N 29th Dr
- 10832 N 29th Ave
