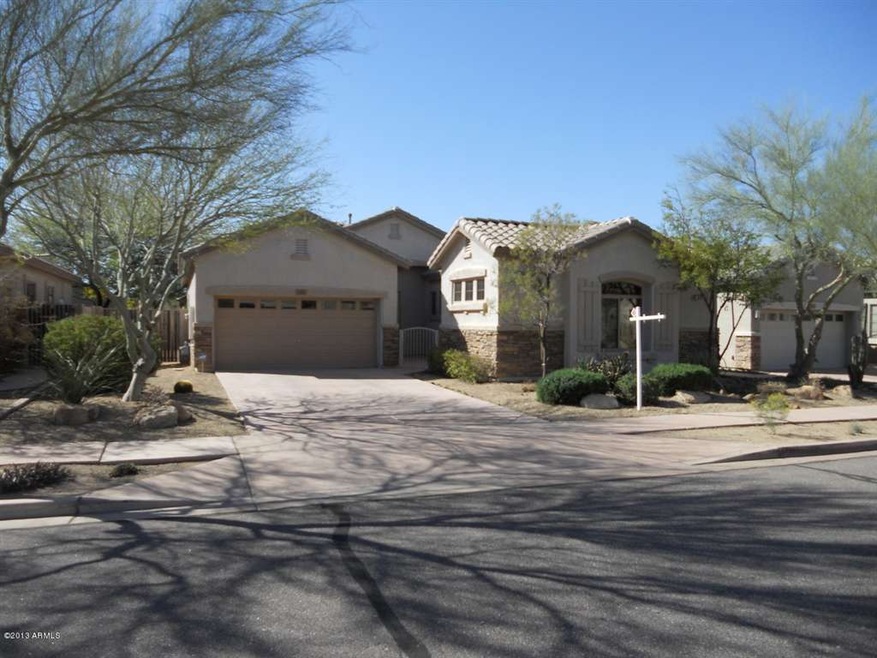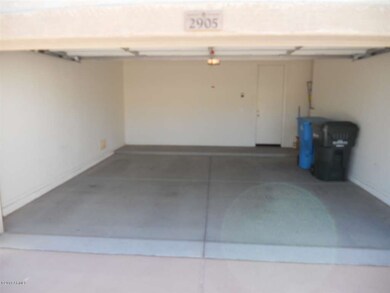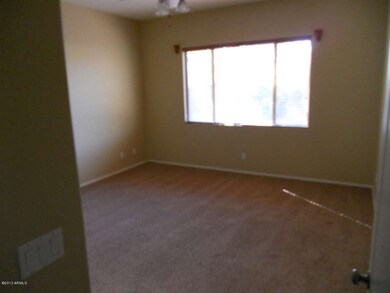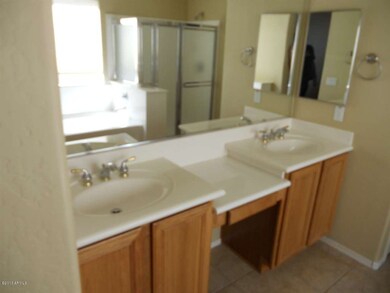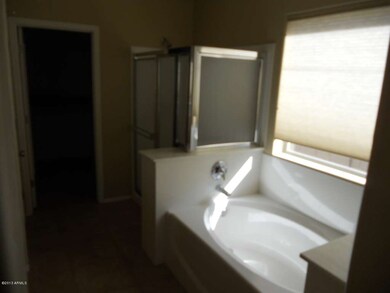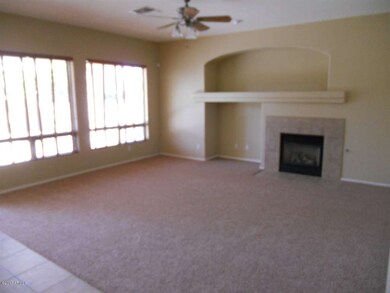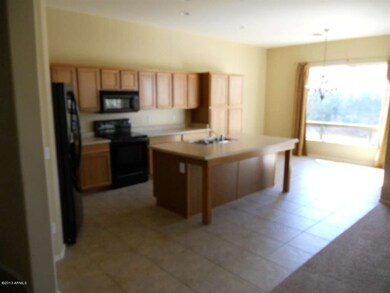
2905 W Languid Ln Phoenix, AZ 85086
North Gateway NeighborhoodHighlights
- Heated Spa
- RV Gated
- Santa Barbara Architecture
- Sunset Ridge Elementary School Rated A-
- Mountain View
- Eat-In Kitchen
About This Home
As of April 2013Regular Sale! Same day response to contract. Charming 4 bedroom house (1 bedroom currently a den with closet, just needs a door) nestled in the desired community of Tramonto. Steps away from one of two beautiful community pools. Home has brand new carpet, open concept kitchen and family room with a gas buring fire place. This one won't last!
Last Agent to Sell the Property
Ted Jastrow
HomeSmart License #SA025501000 Listed on: 03/07/2013
Home Details
Home Type
- Single Family
Est. Annual Taxes
- $1,562
Year Built
- Built in 2003
Lot Details
- 6,600 Sq Ft Lot
- Desert faces the front and back of the property
- Block Wall Fence
- Sprinklers on Timer
Parking
- 2 Car Garage
- Garage Door Opener
- RV Gated
Home Design
- Santa Barbara Architecture
- Wood Frame Construction
- Tile Roof
- Stucco
Interior Spaces
- 2,103 Sq Ft Home
- 1-Story Property
- Ceiling height of 9 feet or more
- Ceiling Fan
- Gas Fireplace
- Double Pane Windows
- Mountain Views
- Washer and Dryer Hookup
Kitchen
- Eat-In Kitchen
- Breakfast Bar
- Built-In Microwave
- Dishwasher
- Kitchen Island
Flooring
- Carpet
- Tile
Bedrooms and Bathrooms
- 4 Bedrooms
- Primary Bathroom is a Full Bathroom
- 2 Bathrooms
- Dual Vanity Sinks in Primary Bathroom
- Bathtub With Separate Shower Stall
Pool
- Heated Spa
- Heated Pool
Outdoor Features
- Patio
Schools
- Sunset Ridge Elementary - Phoenix
- Boulder Creek High School
Utilities
- Refrigerated Cooling System
- Zoned Heating
- Heating System Uses Natural Gas
- Water Filtration System
- High Speed Internet
- Cable TV Available
Listing and Financial Details
- Tax Lot 59
- Assessor Parcel Number 203-26-276
Community Details
Overview
- Property has a Home Owners Association
- Tramonto HOA, Phone Number (602) 957-9191
- Built by woodside
- Tramonto Subdivision
Recreation
- Community Playground
- Heated Community Pool
- Community Spa
- Bike Trail
Ownership History
Purchase Details
Home Financials for this Owner
Home Financials are based on the most recent Mortgage that was taken out on this home.Purchase Details
Home Financials for this Owner
Home Financials are based on the most recent Mortgage that was taken out on this home.Purchase Details
Purchase Details
Home Financials for this Owner
Home Financials are based on the most recent Mortgage that was taken out on this home.Purchase Details
Purchase Details
Home Financials for this Owner
Home Financials are based on the most recent Mortgage that was taken out on this home.Purchase Details
Home Financials for this Owner
Home Financials are based on the most recent Mortgage that was taken out on this home.Purchase Details
Similar Homes in Phoenix, AZ
Home Values in the Area
Average Home Value in this Area
Purchase History
| Date | Type | Sale Price | Title Company |
|---|---|---|---|
| Warranty Deed | -- | Accommodation | |
| Warranty Deed | -- | Clear Title | |
| Warranty Deed | -- | Accommodation | |
| Warranty Deed | -- | Clear Title Agency Of Az | |
| Quit Claim Deed | -- | None Available | |
| Warranty Deed | $270,000 | First American Title Ins Co | |
| Interfamily Deed Transfer | -- | None Available | |
| Interfamily Deed Transfer | -- | First American Title Ins Co | |
| Cash Sale Deed | $235,000 | First American Title Ins Co | |
| Warranty Deed | $185,000 | First American Title Ins Co | |
| Cash Sale Deed | $235,849 | Security Title Agency | |
| Cash Sale Deed | $213,496 | Security Title Agency |
Mortgage History
| Date | Status | Loan Amount | Loan Type |
|---|---|---|---|
| Open | $193,000 | New Conventional | |
| Closed | $193,000 | New Conventional | |
| Previous Owner | $191,500 | New Conventional | |
| Previous Owner | $189,000 | New Conventional | |
| Previous Owner | $175,750 | New Conventional |
Property History
| Date | Event | Price | Change | Sq Ft Price |
|---|---|---|---|---|
| 07/31/2020 07/31/20 | Rented | $1,975 | 0.0% | -- |
| 07/22/2020 07/22/20 | Under Contract | -- | -- | -- |
| 07/20/2020 07/20/20 | For Rent | $1,975 | 0.0% | -- |
| 07/14/2020 07/14/20 | Under Contract | -- | -- | -- |
| 07/10/2020 07/10/20 | For Rent | $1,975 | +5.3% | -- |
| 06/06/2019 06/06/19 | Rented | $1,875 | 0.0% | -- |
| 06/02/2019 06/02/19 | Under Contract | -- | -- | -- |
| 05/23/2019 05/23/19 | For Rent | $1,875 | 0.0% | -- |
| 04/01/2013 04/01/13 | Sold | $235,000 | -6.0% | $112 / Sq Ft |
| 03/12/2013 03/12/13 | Pending | -- | -- | -- |
| 03/06/2013 03/06/13 | For Sale | $249,900 | +35.1% | $119 / Sq Ft |
| 03/27/2012 03/27/12 | Sold | $185,000 | 0.0% | $88 / Sq Ft |
| 02/19/2012 02/19/12 | Pending | -- | -- | -- |
| 02/18/2012 02/18/12 | For Sale | $185,000 | 0.0% | $88 / Sq Ft |
| 02/17/2012 02/17/12 | Pending | -- | -- | -- |
| 02/14/2012 02/14/12 | For Sale | $185,000 | -- | $88 / Sq Ft |
Tax History Compared to Growth
Tax History
| Year | Tax Paid | Tax Assessment Tax Assessment Total Assessment is a certain percentage of the fair market value that is determined by local assessors to be the total taxable value of land and additions on the property. | Land | Improvement |
|---|---|---|---|---|
| 2025 | $2,762 | $27,280 | -- | -- |
| 2024 | $2,718 | $25,981 | -- | -- |
| 2023 | $2,718 | $39,200 | $7,840 | $31,360 |
| 2022 | $2,626 | $28,360 | $5,670 | $22,690 |
| 2021 | $2,696 | $26,470 | $5,290 | $21,180 |
| 2020 | $2,650 | $24,720 | $4,940 | $19,780 |
| 2019 | $2,573 | $23,570 | $4,710 | $18,860 |
| 2018 | $2,492 | $22,510 | $4,500 | $18,010 |
| 2017 | $2,411 | $21,350 | $4,270 | $17,080 |
| 2016 | $2,288 | $20,760 | $4,150 | $16,610 |
| 2015 | $2,050 | $19,830 | $3,960 | $15,870 |
Agents Affiliated with this Home
-
Cindy Johnson

Seller's Agent in 2020
Cindy Johnson
American Associates
(480) 228-3616
1 Total Sale
-
Joseph Frontauria

Buyer's Agent in 2020
Joseph Frontauria
Citiea
(602) 672-5535
14 in this area
275 Total Sales
-
T
Seller's Agent in 2013
Ted Jastrow
HomeSmart
-
Sandra Lunsford

Buyer's Agent in 2013
Sandra Lunsford
Attorneys Realty
(602) 670-5000
73 Total Sales
-

Seller's Agent in 2012
Bill Curtis
HomeSmart
-
M
Seller Co-Listing Agent in 2012
Matt Becker
HomeSmart
Map
Source: Arizona Regional Multiple Listing Service (ARMLS)
MLS Number: 4900640
APN: 203-26-276
- 3025 W Sentinel Rock Rd
- 18XX W Sentinel Rock Rd Unit 2
- 2914 W Caravaggio Ln
- 35925 N 30th Dr
- 3002 W Caravaggio Ln
- 3005 W Donatello Dr
- 3002 W Donatello Dr
- 3038 W Trapanotto Rd
- 3021 W Trapanotto Rd
- 35729 N 32nd Ave
- 35314 N 31st Ave
- 35317 N 31st Dr
- 3206 W Sentinel Rock Rd
- 3019 W Trail Dr
- 3013 W Vía de Pedro Miguel
- 35746 N 32nd Ln
- 35202 N 30th Dr
- 35402 N 32nd Dr
- 2924 W Here to There Dr
- 36469 N 32nd Ave
