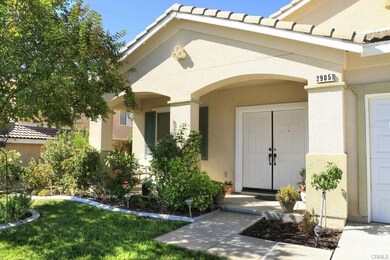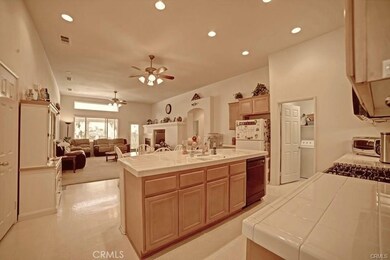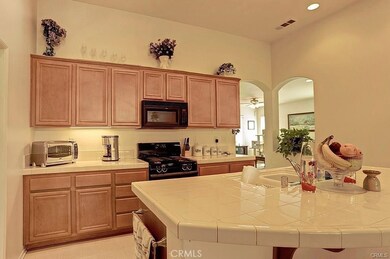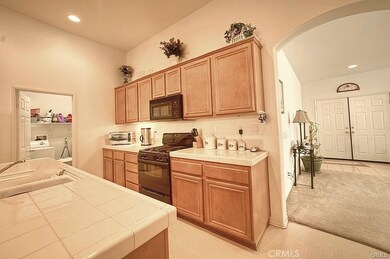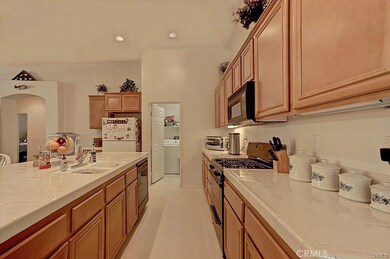
29051 Boulder Crest Way Menifee, CA 92584
Highlights
- Primary Bedroom Suite
- Neighborhood Views
- Breakfast Area or Nook
- Main Floor Bedroom
- Den
- 3 Car Attached Garage
About This Home
As of February 2021Beautiful 4 bedroom, 2 bathroom, 3 car garage, single story home with a spacious and well planned interior, built by renaowned builder John Laing. Situated in a highly sought after and well maintained neighborhood of Menifee, where pride of ownership is clear! The well kept front yard leads to a double door entry, once inside you will find a bright and spacious living room. There is plenty of room in the large kitchen which has lots of cupboard space, and an ample size curved breakfast counter, adjacent to a large family room, with a fireplace. The bedrooms are equally large and the master bedroom has a huge walk in closet. Low maintenance backyard with tropical plants and a covered patio. This home is a must see. Convenient to La Ladera Park, freeways, and the Countryside Market Place, where you will find lots of stores, and restaurants, and there are plans for future growth. Make an appointment to preview it before its SOLD!
Last Agent to Sell the Property
Jimmy Alexander, Broker License #01876523 Listed on: 12/08/2020

Home Details
Home Type
- Single Family
Est. Annual Taxes
- $7,339
Year Built
- Built in 2005
Lot Details
- 8,276 Sq Ft Lot
- Landscaped
- Paved or Partially Paved Lot
- Back and Front Yard
HOA Fees
- $86 Monthly HOA Fees
Parking
- 3 Car Attached Garage
Home Design
- Clay Roof
Interior Spaces
- 2,152 Sq Ft Home
- 1-Story Property
- Entryway
- Family Room with Fireplace
- Combination Dining and Living Room
- Den
- Neighborhood Views
Kitchen
- Breakfast Area or Nook
- Breakfast Bar
- Kitchen Island
Bedrooms and Bathrooms
- 4 Main Level Bedrooms
- Primary Bedroom Suite
- Walk-In Closet
- 2 Full Bathrooms
Laundry
- Laundry Room
- Gas Dryer Hookup
Outdoor Features
- Patio
- Exterior Lighting
Utilities
- Central Heating and Cooling System
- Natural Gas Connected
- Cable TV Available
Listing and Financial Details
- Tax Lot 32
- Tax Tract Number 289201
- Assessor Parcel Number 341222010
Community Details
Overview
- Newport Hills Ii Association, Phone Number (951) 296-2272
- Mountainous Community
Amenities
- Picnic Area
Recreation
- Community Playground
- Park
- Bike Trail
Ownership History
Purchase Details
Home Financials for this Owner
Home Financials are based on the most recent Mortgage that was taken out on this home.Purchase Details
Home Financials for this Owner
Home Financials are based on the most recent Mortgage that was taken out on this home.Purchase Details
Purchase Details
Purchase Details
Home Financials for this Owner
Home Financials are based on the most recent Mortgage that was taken out on this home.Purchase Details
Home Financials for this Owner
Home Financials are based on the most recent Mortgage that was taken out on this home.Purchase Details
Purchase Details
Purchase Details
Home Financials for this Owner
Home Financials are based on the most recent Mortgage that was taken out on this home.Similar Homes in the area
Home Values in the Area
Average Home Value in this Area
Purchase History
| Date | Type | Sale Price | Title Company |
|---|---|---|---|
| Interfamily Deed Transfer | -- | Chicago Title Company | |
| Grant Deed | $450,000 | Chicago Title Company | |
| Interfamily Deed Transfer | -- | None Available | |
| Interfamily Deed Transfer | -- | None Available | |
| Grant Deed | $320,000 | Pacific Coast Title Company | |
| Interfamily Deed Transfer | -- | Commonwealth Land Title Co | |
| Grant Deed | $245,000 | Commonwealth Land Title Co | |
| Grant Deed | -- | None Available | |
| Trustee Deed | $337,000 | None Available | |
| Grant Deed | $360,000 | Chicago Title |
Mortgage History
| Date | Status | Loan Amount | Loan Type |
|---|---|---|---|
| Open | $434,981 | FHA | |
| Previous Owner | $191,800 | New Conventional | |
| Previous Owner | $195,000 | Purchase Money Mortgage | |
| Previous Owner | $19,000 | Unknown | |
| Previous Owner | $369,000 | Fannie Mae Freddie Mac | |
| Previous Owner | $287,748 | Fannie Mae Freddie Mac |
Property History
| Date | Event | Price | Change | Sq Ft Price |
|---|---|---|---|---|
| 02/22/2021 02/22/21 | Sold | $450,000 | 0.0% | $209 / Sq Ft |
| 01/18/2021 01/18/21 | Pending | -- | -- | -- |
| 01/12/2021 01/12/21 | Price Changed | $450,000 | 0.0% | $209 / Sq Ft |
| 01/12/2021 01/12/21 | For Sale | $450,000 | 0.0% | $209 / Sq Ft |
| 12/19/2020 12/19/20 | Off Market | $450,000 | -- | -- |
| 12/08/2020 12/08/20 | For Sale | $440,000 | +37.5% | $204 / Sq Ft |
| 01/12/2017 01/12/17 | Sold | $320,000 | 0.0% | $149 / Sq Ft |
| 12/08/2016 12/08/16 | Pending | -- | -- | -- |
| 12/06/2016 12/06/16 | Price Changed | $320,000 | -2.1% | $149 / Sq Ft |
| 11/28/2016 11/28/16 | Price Changed | $327,000 | -0.6% | $152 / Sq Ft |
| 10/10/2016 10/10/16 | For Sale | $329,000 | -- | $153 / Sq Ft |
Tax History Compared to Growth
Tax History
| Year | Tax Paid | Tax Assessment Tax Assessment Total Assessment is a certain percentage of the fair market value that is determined by local assessors to be the total taxable value of land and additions on the property. | Land | Improvement |
|---|---|---|---|---|
| 2023 | $7,339 | $468,180 | $93,636 | $374,544 |
| 2022 | $7,278 | $459,000 | $91,800 | $367,200 |
| 2021 | $2,834 | $83,287 | $33,941 | $49,346 |
| 2020 | $2,819 | $82,434 | $33,593 | $48,841 |
| 2019 | $2,789 | $80,819 | $32,935 | $47,884 |
| 2018 | $2,739 | $79,236 | $32,291 | $46,945 |
| 2017 | $5,052 | $277,276 | $79,220 | $198,056 |
| 2016 | $4,942 | $271,840 | $77,667 | $194,173 |
| 2015 | $4,885 | $267,758 | $76,501 | $191,257 |
| 2014 | $4,788 | $262,514 | $75,003 | $187,511 |
Agents Affiliated with this Home
-
Jimmy Alexander

Seller's Agent in 2021
Jimmy Alexander
Jimmy Alexander, Broker
(951) 238-8322
1 in this area
18 Total Sales
-
MEGANN CENTENO

Buyer's Agent in 2021
MEGANN CENTENO
OMEGA REAL ESTATE
(951) 415-9044
2 in this area
318 Total Sales
-
Gloria O'Brien

Seller's Agent in 2017
Gloria O'Brien
First Team Real Estate
(949) 887-8596
3 in this area
110 Total Sales
Map
Source: California Regional Multiple Listing Service (CRMLS)
MLS Number: DW20253911
APN: 341-222-010
- 24963 Sunset Vista Ave
- 24898 Sunset Vista Ave
- 24896 Springbrook Way
- 24961 Springbrook Way
- 25231 Ridgemoor Rd
- 29315 Cinnamon Wood Way
- 31768 Constellation Dr
- 24765 Las Flores Dr
- 31908 Constellation Dr
- 25382 Silverwood Ln
- 29608 Stageline Cir
- 25467 Mountain Springs St
- 29567 Cool Meadow Dr
- 28759 Eridanus Dr
- 29514 Wagon Creek Ln
- 25515 Mountain Springs St
- 28732 Paseo Diablo
- 29451 Studio Dr
- 28873 Paseo Diablo
- 25624 Driftview Cir

