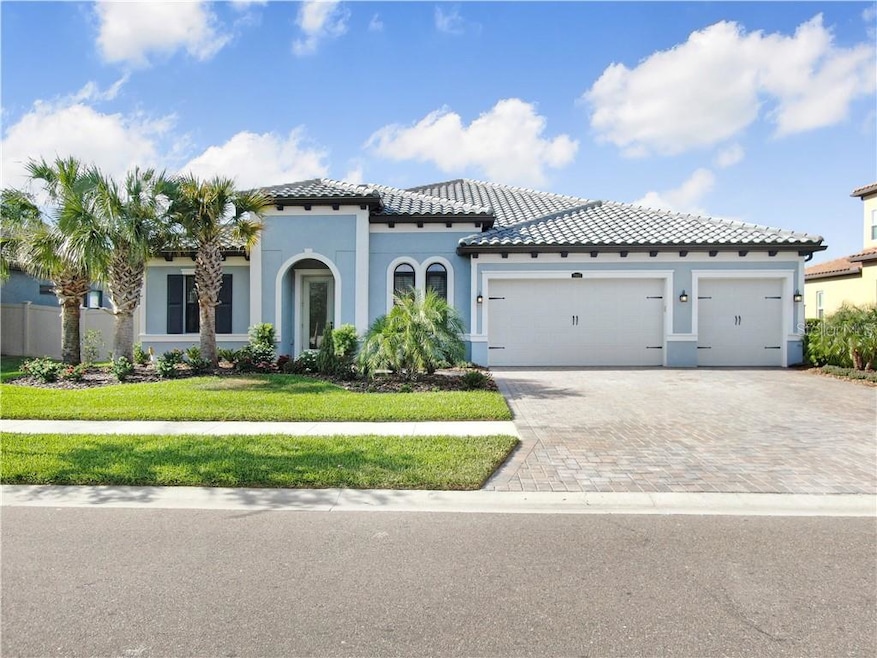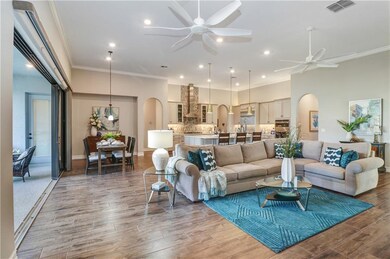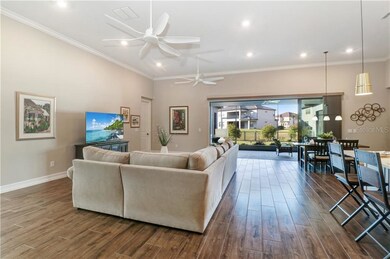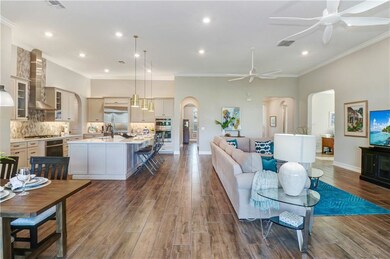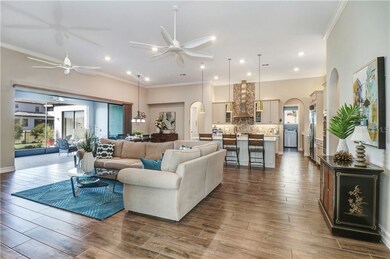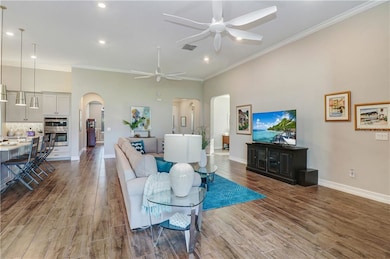
29057 Picana Ln Wesley Chapel, FL 33543
Estancia at Wiregrass NeighborhoodEstimated Value: $980,242 - $1,072,000
Highlights
- 84 Feet of Waterfront
- Fitness Center
- Gated Community
- Dr. John Long Middle School Rated A-
- Home fronts a pond
- Pond View
About This Home
As of June 2021Estancia…True Florida living at its best! Phenomenal one-story Upscale Mediterranean home in the exclusive gated Village of Matera, located in the heart of Wesley Chapel. I promise you will fall in love with this picture-perfect home which is in move-in-ready condition, spacious 4-bedroom + office + Game room + formal dining room + 3.5 bathrooms and 3-car garage, open concept floorplan, with a fenced yard on a small pretty and serene pond. The Great room, casual dining, and Chef’s delight kitchen, formal dining room, and home office all open concepts fit for true Florida living. The gourmet-inspired kitchen boasts a large pantry and oversized kitchen island with quartz counter-tops, that is open to the great room and to the large casual dining area that is sure to impress family members and guests. You will love cooking with all top-of-the-line stainless steel appliances. The breakfast bar is enhanced with beautiful lighting pendants. This massive bedroom with a separate dressing area and dual walk-in closets adjoin a luxury bath with a shower and garden tub. The split design offers a secluded owner’s suite on one side of the home, with additional bedrooms and a Game room located on the other side. This lovely home was built in 2019 and is in Estancia's newest and most expensive gated community “Matera” and is surrounded by many other fabulous homes all with designer tile roofs. Special features such as 12-foot ceilings, tray ceilings, recessed lighting, easy to care for tile flooring throughout, 2 A/C units. Storm shutters, on all windows except front windows which are high-impact glass. Additional features are an alarm system, blinds thru-out, water softener, outdoor kitchen, reclaimed water system, newly professionally landscaped yard. The beautiful and spacious screened lanai with an outdoor kitchen looks out at the expansive fenced-in backyard and a small pond. Relax and enjoy water views on your covered lanai and outdoor kitchen and fenced lot with plenty of room for a pool. Estancia is Wesley Chapel's premier community located just north of the Wiregrass Mall & Florida Hospital. This upscale community offers a 7,000 sqft elegantly appointed amenity center with a junior-sized Olympic pool, resort-style pool, fitness center, covered playground, park, nature trails & more. Estancia is celebrating the 5th consecutive year as a Master-planned Community of the Year! Monthly social events allow for a real community feels and socializing. Located near the Shops at Wiregrass in Wesley Chapel, Estancia homeowners enjoy incredible amenities, including the exclusive Estancia Club, walking trails, dog park & neighborhood parks. Estancia is an impressive community like no other in Tampa Bay. Estancia is centrally located off Bruce B Downs near Wiregrass Mall, Tampa Premium Outlets, USF, Moffitt Cancer Hospital, Advent Health Hospitals & desirable A-rated schools. WIREGRASS TOP RATED SCHOOLS; Wiregrass Ranch High, Wiregrass Elementary, and John Long Middle. Minutes from I-275 and I-75. About 30 Minute Drive to Downtown Tampa and to Tampa International Airport, only 60 Minute Drive to some of the Best Gulf Beaches in Florida, 75 minutes from Disney World, and Epcot. Taxes include CDD. Call today for a private showing! Welcome, Home!
Home Details
Home Type
- Single Family
Est. Annual Taxes
- $10,749
Year Built
- Built in 2019
Lot Details
- 0.25 Acre Lot
- Lot Dimensions are 84x130x84x130
- Home fronts a pond
- 84 Feet of Waterfront
- South Facing Home
- Vinyl Fence
- Landscaped with Trees
- Property is zoned MPUD
HOA Fees
- $330 Monthly HOA Fees
Parking
- 3 Car Attached Garage
- Garage Door Opener
- Driveway
- Open Parking
Home Design
- Contemporary Architecture
- Florida Architecture
- Spanish Architecture
- Planned Development
- Slab Foundation
- Tile Roof
- Block Exterior
- Stucco
Interior Spaces
- 3,509 Sq Ft Home
- 1-Story Property
- Open Floorplan
- Crown Molding
- Tray Ceiling
- High Ceiling
- Ceiling Fan
- Blinds
- Sliding Doors
- Great Room
- Family Room Off Kitchen
- Breakfast Room
- Formal Dining Room
- Den
- Bonus Room
- Inside Utility
- Laundry Room
- Pond Views
- Home Security System
Kitchen
- Built-In Oven
- Cooktop
- Microwave
- Ice Maker
- Dishwasher
- Stone Countertops
- Solid Wood Cabinet
- Disposal
Flooring
- Carpet
- Tile
Bedrooms and Bathrooms
- 4 Bedrooms
- Split Bedroom Floorplan
- Walk-In Closet
Eco-Friendly Details
- Reclaimed Water Irrigation System
Outdoor Features
- Access To Pond
- Enclosed patio or porch
- Outdoor Kitchen
- Outdoor Grill
- Rain Gutters
Schools
- Wiregrass Elementary School
- John Long Middle School
- Wiregrass Ranch High School
Utilities
- Forced Air Zoned Heating and Cooling System
- Heat Pump System
- Underground Utilities
- Water Filtration System
- Gas Water Heater
- Water Softener
- High Speed Internet
- Phone Available
- Cable TV Available
Listing and Financial Details
- Homestead Exemption
- Visit Down Payment Resource Website
- Legal Lot and Block 35 / 15
- Assessor Parcel Number 20-26-18-0040-01500-0350
- $3,290 per year additional tax assessments
Community Details
Overview
- Association fees include community pool, pool maintenance
- Evergreen Lifestyles Management/Tracy Brown Association, Phone Number (877) 221-6919
- Visit Association Website
- Built by WCI
- Estancia Ph 2B1 Subdivision, Sonoma Floorplan
- Association Owns Recreation Facilities
- The community has rules related to building or community restrictions, deed restrictions, vehicle restrictions
- Rental Restrictions
Recreation
- Tennis Courts
- Racquetball
- Recreation Facilities
- Community Playground
- Fitness Center
- Community Pool
- Community Spa
- Park
Security
- Card or Code Access
- Gated Community
Ownership History
Purchase Details
Home Financials for this Owner
Home Financials are based on the most recent Mortgage that was taken out on this home.Purchase Details
Home Financials for this Owner
Home Financials are based on the most recent Mortgage that was taken out on this home.Similar Homes in the area
Home Values in the Area
Average Home Value in this Area
Purchase History
| Date | Buyer | Sale Price | Title Company |
|---|---|---|---|
| Juarbe Juan Jose | $775,000 | Hillsborough Title Inc | |
| Rich Robert I | $587,300 | Calatlantic Title Inc |
Mortgage History
| Date | Status | Borrower | Loan Amount |
|---|---|---|---|
| Open | Juarbe Juan Jose | $542,500 |
Property History
| Date | Event | Price | Change | Sq Ft Price |
|---|---|---|---|---|
| 06/25/2021 06/25/21 | Sold | $775,000 | 0.0% | $221 / Sq Ft |
| 04/07/2021 04/07/21 | Pending | -- | -- | -- |
| 04/06/2021 04/06/21 | For Sale | $775,000 | +32.0% | $221 / Sq Ft |
| 11/19/2019 11/19/19 | Sold | $587,250 | 0.0% | $167 / Sq Ft |
| 05/15/2019 05/15/19 | Pending | -- | -- | -- |
| 05/08/2019 05/08/19 | For Sale | $587,250 | -- | $167 / Sq Ft |
Tax History Compared to Growth
Tax History
| Year | Tax Paid | Tax Assessment Tax Assessment Total Assessment is a certain percentage of the fair market value that is determined by local assessors to be the total taxable value of land and additions on the property. | Land | Improvement |
|---|---|---|---|---|
| 2024 | $18,093 | $790,097 | $148,213 | $641,884 |
| 2023 | $16,122 | $693,430 | $0 | $0 |
| 2022 | $13,928 | $630,395 | $91,573 | $538,822 |
| 2021 | $10,999 | $504,360 | $88,246 | $416,114 |
| 2020 | $10,749 | $497,405 | $75,446 | $421,959 |
| 2019 | $4,506 | $75,446 | $75,446 | $0 |
| 2018 | $4,429 | $75,446 | $75,446 | $0 |
| 2017 | $4,464 | $73,446 | $73,446 | $0 |
| 2016 | $140 | $8,368 | $8,368 | $0 |
Agents Affiliated with this Home
-
Doug Bohannon

Seller's Agent in 2021
Doug Bohannon
EXP REALTY LLC
(813) 431-2841
17 in this area
264 Total Sales
-
Annette Bohannon

Seller Co-Listing Agent in 2021
Annette Bohannon
EXP REALTY LLC
(813) 979-4963
13 in this area
63 Total Sales
-
Crystal Webb

Buyer's Agent in 2021
Crystal Webb
COLDWELL BANKER REALTY
(813) 853-3487
13 in this area
26 Total Sales
-
Ben Goldstein

Seller's Agent in 2019
Ben Goldstein
LENNAR REALTY
(844) 277-5790
135 in this area
11,182 Total Sales
Map
Source: Stellar MLS
MLS Number: T3299431
APN: 18-26-20-0040-01500-0350
- 28355 Picana Ln
- 29118 Picana Ln
- 28857 Picana Ln
- 29895 Picana Ln
- 28512 Picana Ln
- 4365 Frontera Ln
- 28475 Marsciano Ln
- 4289 Ortona Ln
- 4303 Ortona Ln
- 3706 Front Park Dr
- 4419 Ortona Ln
- 3683 Persimmon Park Dr
- 4094 Windcrest Dr
- 4195 Barletta Ct
- 3584 Silent Gardens Cove
- 3576 Silent Gardens Cove
- 4600 Lagona Ln
- 4220 Barletta Ct
- 3570 Silent Gardens Cove
- 4611 San Martino Dr
- 29057 Picana Ln
- 29073 Whispering Ln
- 29073 Picana Ln
- 29054 Picana Ln
- 29076 Picana Ln
- 29076 Whispering Ln
- 29038 Picana Ln
- 29090 Picana Ln
- 29090 Pecan Dr
- 29105 Picana Ln
- 4109 Frontera Ln
- 29020 Picana Ln
- 29020 Whispering Ln
- 29011 Picana Ln
- 4119 Frontera Ln
- 4101 Frontera Ln
- 28336 Picana Ln
- 29104 Pecan Dr
- 4112 Frontera Ln
- 29127 Picana Ln
