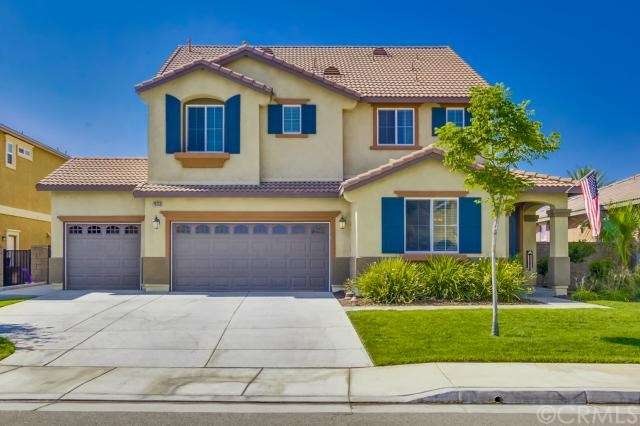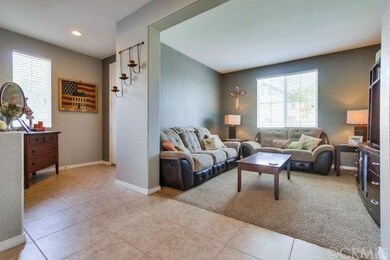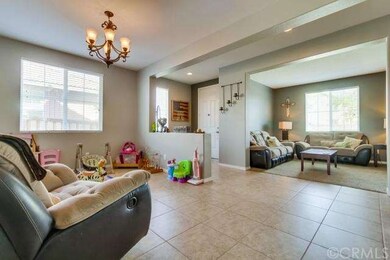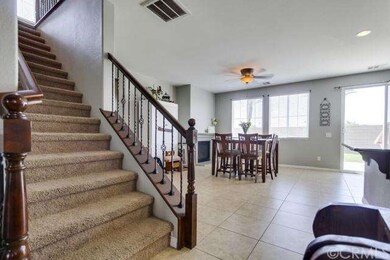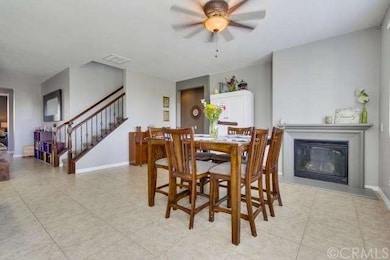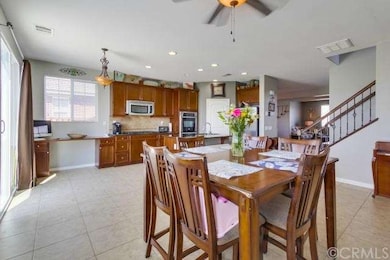
29059 Gooseneck Trail Menifee, CA 92584
Menifee Lakes NeighborhoodEstimated Value: $615,000 - $693,582
Highlights
- Lap Pool
- Gated Community
- Open Floorplan
- Primary Bedroom Suite
- Lake View
- 2-minute walk to La Paloma Park
About This Home
As of January 2015Stunning Centex home in the highly sought after gated community of "The Lakes". Peaceful views of the lake from upstairs. Nicely upgraded, spacious and open floorplan with tons of extra living spaces. Newly painted, whole house intercom system. Five oversized bedrooms, one located downstairs with a full bathroom. Double door entry to the large master suite, master bath features dual vanities, soaking tub with separate shower and a generously sized walk in closet. Third floor has two separate loft areas creating a separate living space for a multitude of uses. This house offers formal and casual living with a formal living room adjacent to the formal dining room while the kitchen is open to the casual breakfast nook and the family room that's warmed by a cozy fireplace. Gourmet kitchen boasts granite counters and Travertine backsplash, stainless steel whirlpool appliances, double ovens, 6 burner gas stove, center island with sink and bar eating, large pantry and ample cabinet space with a built in desk/office space. Kitchen looks onto the private backyard with no rear neighbors. Landscaped with a concrete patio slab surrounded by healthy grass. HOA has waterpark, beautiful pools and clubhouse.
Last Agent to Sell the Property
The Chiesl Group
Sentry Residential Inc. License #01783300 Listed on: 10/02/2014

Home Details
Home Type
- Single Family
Est. Annual Taxes
- $7,678
Year Built
- Built in 2007
Lot Details
- 6,534 Sq Ft Lot
- Wood Fence
- Block Wall Fence
HOA Fees
- $200 Monthly HOA Fees
Parking
- 3 Car Attached Garage
- Parking Available
- Driveway
Home Design
- Contemporary Architecture
- Slab Foundation
- Tile Roof
- Stucco
Interior Spaces
- 2,857 Sq Ft Home
- 3-Story Property
- Open Floorplan
- Built-In Features
- High Ceiling
- Ceiling Fan
- Recessed Lighting
- Family Room with Fireplace
- Family Room Off Kitchen
- Dining Room
- Loft
- Lake Views
Kitchen
- Breakfast Area or Nook
- Open to Family Room
- Breakfast Bar
- Walk-In Pantry
- Double Convection Oven
- Gas Oven
- Six Burner Stove
- Built-In Range
- Microwave
- Dishwasher
- Kitchen Island
- Granite Countertops
- Disposal
Flooring
- Carpet
- Tile
Bedrooms and Bathrooms
- 5 Bedrooms
- Main Floor Bedroom
- Primary Bedroom Suite
- Walk-In Closet
- 3 Full Bathrooms
Laundry
- Laundry Room
- Laundry on upper level
- 220 Volts In Laundry
- Gas And Electric Dryer Hookup
Home Security
- Carbon Monoxide Detectors
- Fire and Smoke Detector
Pool
- Lap Pool
- In Ground Pool
- In Ground Spa
- Fence Around Pool
Outdoor Features
- Slab Porch or Patio
Utilities
- Two cooling system units
- Central Heating and Cooling System
- Gas Water Heater
Listing and Financial Details
- Tax Lot 2
- Tax Tract Number 30422
- Assessor Parcel Number 364230002
Community Details
Overview
- Prime Association Services Association, Phone Number (800) 706-7838
Amenities
- Outdoor Cooking Area
- Picnic Area
- Clubhouse
Recreation
- Community Pool
- Community Spa
Security
- Card or Code Access
- Gated Community
Ownership History
Purchase Details
Home Financials for this Owner
Home Financials are based on the most recent Mortgage that was taken out on this home.Purchase Details
Home Financials for this Owner
Home Financials are based on the most recent Mortgage that was taken out on this home.Purchase Details
Home Financials for this Owner
Home Financials are based on the most recent Mortgage that was taken out on this home.Purchase Details
Home Financials for this Owner
Home Financials are based on the most recent Mortgage that was taken out on this home.Similar Homes in the area
Home Values in the Area
Average Home Value in this Area
Purchase History
| Date | Buyer | Sale Price | Title Company |
|---|---|---|---|
| Igwe Chiwendy L | $335,000 | None Available | |
| Drinan Timothy | -- | Old Republic Title | |
| Drinan Timothy | $215,000 | Ortc | |
| Bailey Mark Jason | $466,000 | Commerce |
Mortgage History
| Date | Status | Borrower | Loan Amount |
|---|---|---|---|
| Open | Igwe Chiwendy L | $318,250 | |
| Previous Owner | Drinan Timothy | $219,622 | |
| Previous Owner | Bailey Mark Jason | $93,198 | |
| Previous Owner | Bailey Mark Jason | $372,792 |
Property History
| Date | Event | Price | Change | Sq Ft Price |
|---|---|---|---|---|
| 01/07/2015 01/07/15 | Sold | $335,000 | 0.0% | $117 / Sq Ft |
| 11/26/2014 11/26/14 | Pending | -- | -- | -- |
| 10/21/2014 10/21/14 | Price Changed | $335,000 | -2.9% | $117 / Sq Ft |
| 08/04/2014 08/04/14 | For Sale | $345,000 | +60.5% | $121 / Sq Ft |
| 08/14/2012 08/14/12 | Sold | $215,000 | -1.8% | $75 / Sq Ft |
| 03/01/2012 03/01/12 | Price Changed | $219,000 | -4.8% | $77 / Sq Ft |
| 01/31/2012 01/31/12 | For Sale | $230,000 | -- | $81 / Sq Ft |
Tax History Compared to Growth
Tax History
| Year | Tax Paid | Tax Assessment Tax Assessment Total Assessment is a certain percentage of the fair market value that is determined by local assessors to be the total taxable value of land and additions on the property. | Land | Improvement |
|---|---|---|---|---|
| 2023 | $7,678 | $386,976 | $69,307 | $317,669 |
| 2022 | $7,702 | $379,390 | $67,949 | $311,441 |
| 2021 | $7,692 | $371,952 | $66,617 | $305,335 |
| 2020 | $7,685 | $368,139 | $65,934 | $302,205 |
| 2019 | $7,583 | $360,922 | $64,642 | $296,280 |
| 2018 | $7,353 | $353,846 | $63,375 | $290,471 |
| 2017 | $7,292 | $346,909 | $62,133 | $284,776 |
| 2016 | $7,188 | $340,108 | $60,915 | $279,193 |
| 2015 | $5,869 | $220,288 | $61,475 | $158,813 |
| 2014 | $5,761 | $215,975 | $60,272 | $155,703 |
Agents Affiliated with this Home
-

Seller's Agent in 2015
The Chiesl Group
Sentry Residential Inc.
(858) 777-9816
167 Total Sales
-
Liane Thomas
L
Buyer's Agent in 2015
Liane Thomas
Alta Realty Group
(951) 454-3805
1 in this area
127 Total Sales
-
A
Seller's Agent in 2012
Alex Alaniz
Capital Equity RE Corp.
-
Lacy Williams

Buyer's Agent in 2012
Lacy Williams
Williams & Co. Real Estate
(951) 634-4433
10 in this area
120 Total Sales
Map
Source: California Regional Multiple Listing Service (CRMLS)
MLS Number: SW14166042
APN: 364-230-002
- 30272 Tattersail Way
- 29221 Loden Cir
- 29232 Loden Cir
- 29030 Rockledge Dr
- 28789 Mill Bridge Dr
- 29343 Brigantine Ct
- 29689 Rigging Way
- 29665 Rigging Way
- 30679 View Ridge Ln
- 28679 Corte Capri
- 30059 Calle Pompeii
- 30151 Via Amante
- 30604 Blue Lagoon Cir
- 28582 Sand Island Way
- 28570 Sand Island Way
- 30156 Bristol Gate Ln
- 29604 Starring Ln
- 28594 Moon Shadow Dr
- 29605 Camino Cristal
- 29010 Camino Alcala
- 29059 Gooseneck Trail
- 29045 Gooseneck Trail
- 29031 Gooseneck Trail
- 30293 Linden Gate Ln
- 30300 Tattersail Way
- 30279 Linden Gate Ln
- 30286 Tattersail Way
- 29101 Gooseneck Trail
- 30317 Tattersail Way
- 30290 Linden Gate Ln
- 30303 Tattersail Way
- 30265 Linden Gate Ln
- 29115 Gooseneck Trail
- 30276 Linden Gate Ln
- 30289 Tattersail Way
- 30258 Tattersail Way
- 29129 Gooseneck Trail
- 30251 Linden Gate Ln
- 30275 Tattersail Way
- 30262 Linden Gate Ln
