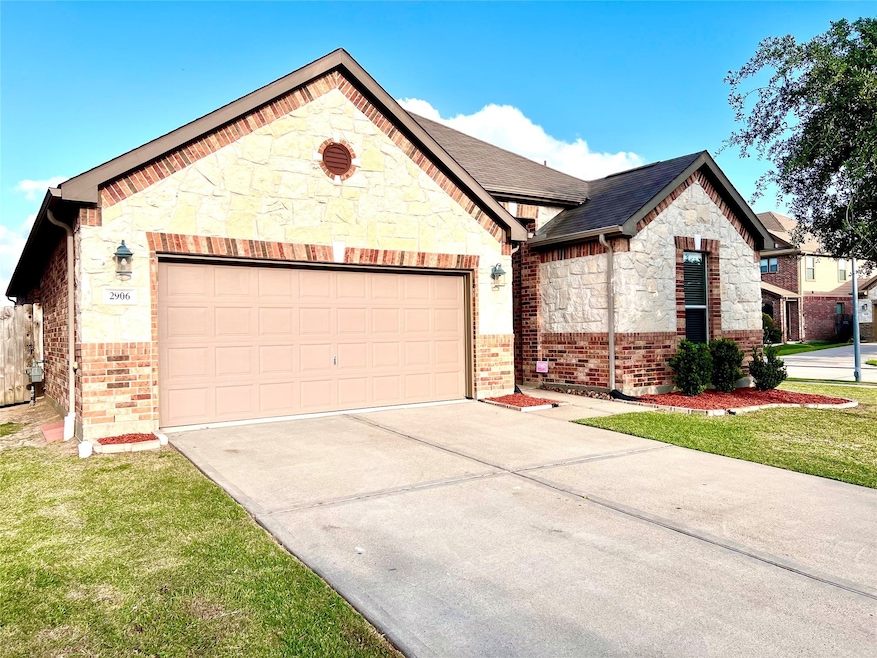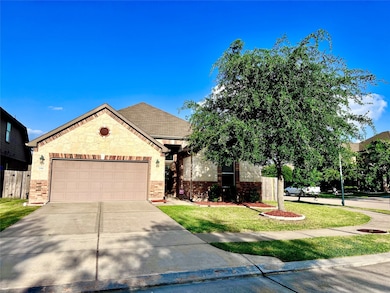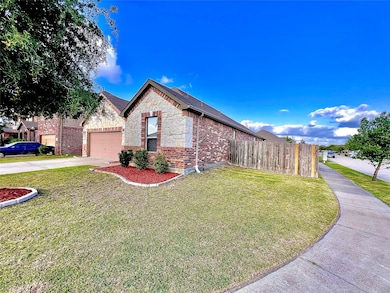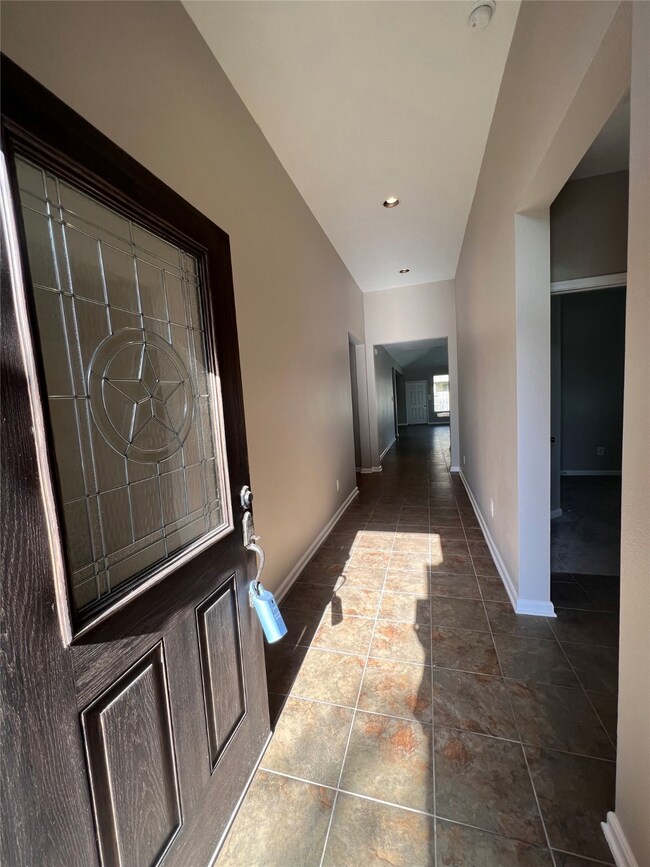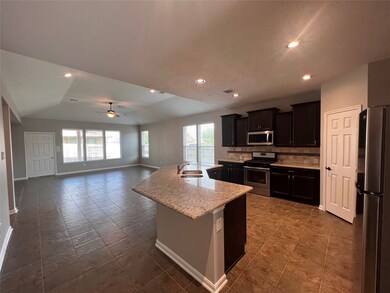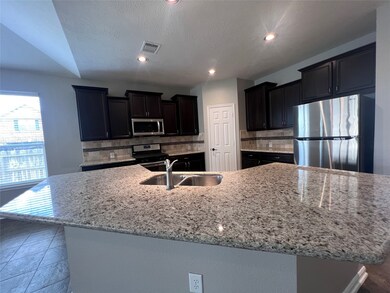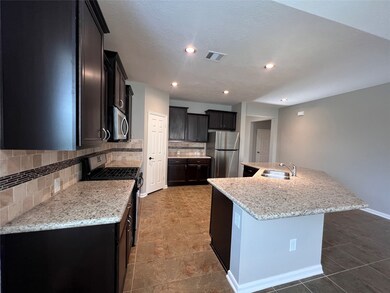Highlights
- Deck
- Vaulted Ceiling
- Granite Countertops
- Diane Winborn Elementary School Rated A-
- Traditional Architecture
- Game Room
About This Home
Beautiful 3/4 Bedrooms One Story Home. Light and bright, Open and Split Floor Plan with Porcelain Tile Floors in Living Room, Kitchen and Dining Area. 3 bedrooms plus an Extra Room can be used as 4th Bedroom/ Home Office / Game Room or even a Theater Room. Nice Spacious Living Room with Vaulted High Ceilings & ceiling fan, Lots of windows to brighten your days too. Spacious Kitchen is equipped with Stainless Steel Appliances, lots of 42'' tall Espresso Cabinets, Granite Countertop, Tile Backsplash, Island Counter with Breakfast Bar open to Living room and Dining area. Nice Large Primary Bedroom with a nice primary suite with a spacious walk in closet. Split Floor Plan provides a good privacy for the 2nd, 3rd room snd the 4th bedroom / office/ study room. Nice Covered Patio and a Big Back Yard providing a lot of space for gardeners to enjoy a full son for the plants, and for the kids and pets to play and run. This is a great place to call HOME for Holidays and years to come. Call Today
Home Details
Home Type
- Single Family
Est. Annual Taxes
- $7,229
Year Built
- Built in 2013
Lot Details
- 7,334 Sq Ft Lot
- West Facing Home
- Back Yard Fenced
Parking
- 2 Car Attached Garage
- Driveway
Home Design
- Traditional Architecture
- Split Level Home
Interior Spaces
- 2,188 Sq Ft Home
- 1-Story Property
- Vaulted Ceiling
- Ceiling Fan
- Living Room
- Breakfast Room
- Game Room
Kitchen
- Breakfast Bar
- Electric Oven
- Gas Range
- Microwave
- Dishwasher
- Granite Countertops
- Disposal
Flooring
- Carpet
- Laminate
- Tile
Bedrooms and Bathrooms
- 3 Bedrooms
- 2 Full Bathrooms
- Bathtub with Shower
Laundry
- Dryer
- Washer
Outdoor Features
- Deck
- Patio
Schools
- Winborn Elementary School
- Haskett Junior High School
- Paetow High School
Utilities
- Central Heating and Cooling System
- Heating System Uses Gas
- Municipal Trash
Listing and Financial Details
- Property Available on 11/25/25
- Long Term Lease
Community Details
Overview
- Katy Oaks Sec 1 Subdivision
Pet Policy
- Call for details about the types of pets allowed
- Pet Deposit Required
Map
Source: Houston Association of REALTORS®
MLS Number: 12911167
APN: 1344330030078
- 24114 Morrison Ln
- 24035 Cane Fields Rd
- 2527 Velvet Woods Ln
- 24131 Adobe Ridge Ln
- 24014 Adobe Ridge Ln
- 2811 Verdant Spring Trail
- 3027 Cheverny Dr
- 24419 Lakecrest Bend Dr
- 2826 Verdant Spring Trail
- 2903 Verdant Spring Trail
- 23714 Sweet Acacia Trail
- 24602 Lakecrest Run Dr
- 23803 Cerrillos Dr
- 23902 Rottino Dr
- 24639 Lakecrest Bend Dr
- 24423 Hikers Bend Dr
- 24634 Lakecrest Creek Dr
- 3318 Madison Elm St
- 3315 Etring Ln
- 3211 Madison Elm St
- 2915 Coastal Prairie Ln
- 3018 Della Porta Ct
- 24018 Adobe Ridge Ln
- 3058 Della Porta Ct
- 24335 Veratti Ln
- 23827 Padauk Tree Trail
- 24503 Lakecrest Bend Dr
- 24315 Treviso Gardens Dr
- 24311 Treviso Gardens Dr
- 3422 Winchester Ranch Trail
- 24407 Bella Carolina Ct
- 24027 Treviso Gardens Dr
- 3023 Narrow Stream Way
- 24202 Treviso Gardens Dr
- 24306 Bella Carolina Ct
- 24442 Treviso Gardens Dr
- 2718 Lakecrest Way Dr
- 24339 Dolce Marina Ct
- 24214 Taranto Creek Ct
- 23714 Legacy Oak St
