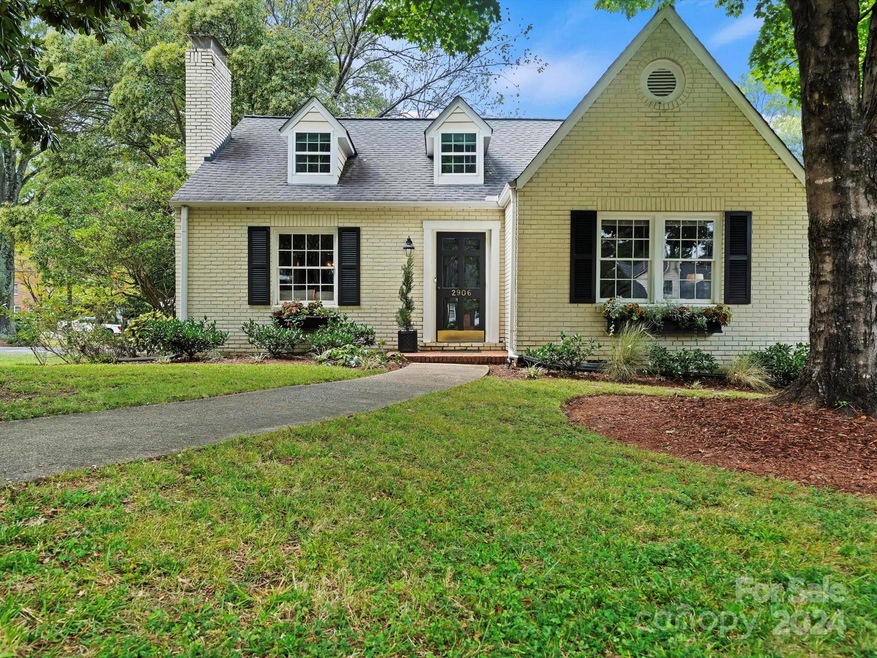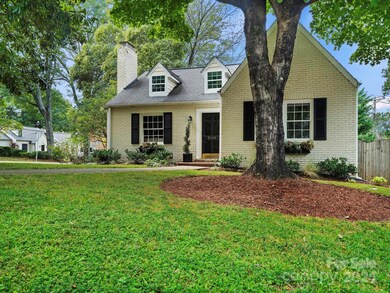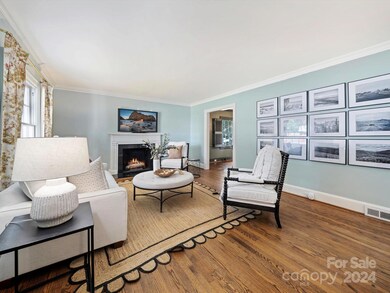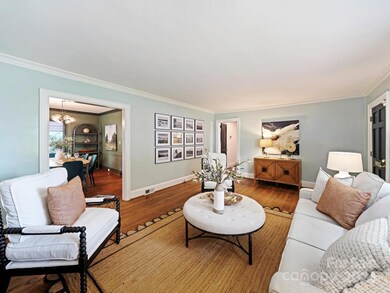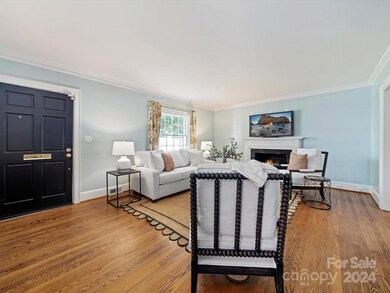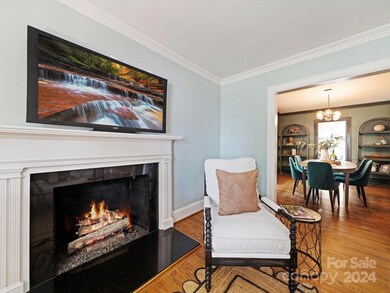
2906 Hillsdale Ave Charlotte, NC 28209
Myers Park NeighborhoodHighlights
- Deck
- Transitional Architecture
- Corner Lot
- Selwyn Elementary Rated A-
- Wood Flooring
- Porch
About This Home
As of November 2024Charming cottage in highly desirable Myers Park location. Assigned School districts are among the best in the area. Home has 3 beds and 2 full baths including a finished upper-level area for a bedroom, or flex living space.
Beautiful hardwood floors throughout. Large living room with cozy gas fireplace. The renovated kitchen includes granite countertops, SS appliances, gas cooking top and a tumbled tile backsplash. Formal dining room is great for hosting parties. The sunroom provides a nice space for an office, den or drop zone. The private back yard and rear deck is perfect for entertaining or gathering at the fire pit. Fenced yard protection for your kids and fur babies. Just minutes from downtown, all sports arenas, the airport & major highways. Walk to Park Road Shopping Center-full shopping, restaurants, bars and a movie theater. Close access to the greenway walking trails that link to Freedom Park and downtown Charlotte. Fun community with annual events and gatherings.
Last Agent to Sell the Property
Greater Charlotte Properties Brokerage Email: Frank@GreaterCharlotteProperties.com License #118574 Listed on: 10/10/2024
Home Details
Home Type
- Single Family
Est. Annual Taxes
- $5,965
Year Built
- Built in 1941
Lot Details
- Lot Dimensions are 62.4 x 145 x 77.2 x 132.5
- Wood Fence
- Back Yard Fenced
- Corner Lot
- Property is zoned N1-C
Home Design
- Transitional Architecture
- Vinyl Siding
- Four Sided Brick Exterior Elevation
Interior Spaces
- 1.5-Story Property
- Gas Fireplace
- Living Room with Fireplace
- Laundry Room
Kitchen
- Electric Oven
- Gas Cooktop
- Microwave
- Dishwasher
- Disposal
Flooring
- Wood
- Tile
Bedrooms and Bathrooms
- 2 Full Bathrooms
Unfinished Basement
- Interior Basement Entry
- Crawl Space
- Basement Storage
Parking
- Driveway
- 3 Open Parking Spaces
Outdoor Features
- Deck
- Porch
Schools
- Selwyn Elementary School
- Alexander Graham Middle School
- Myers Park High School
Utilities
- Forced Air Heating and Cooling System
- Baseboard Heating
- Heating System Uses Natural Gas
- Cable TV Available
Community Details
- Myers Park Subdivision
Listing and Financial Details
- Assessor Parcel Number 175-161-06
Ownership History
Purchase Details
Home Financials for this Owner
Home Financials are based on the most recent Mortgage that was taken out on this home.Purchase Details
Home Financials for this Owner
Home Financials are based on the most recent Mortgage that was taken out on this home.Purchase Details
Home Financials for this Owner
Home Financials are based on the most recent Mortgage that was taken out on this home.Purchase Details
Home Financials for this Owner
Home Financials are based on the most recent Mortgage that was taken out on this home.Similar Homes in Charlotte, NC
Home Values in the Area
Average Home Value in this Area
Purchase History
| Date | Type | Sale Price | Title Company |
|---|---|---|---|
| Warranty Deed | $925,000 | Barristers Title | |
| Warranty Deed | $551,000 | Barristers Ttl Svcs Of Carol | |
| Warranty Deed | $468,500 | Barristers Title | |
| Warranty Deed | $351,000 | -- |
Mortgage History
| Date | Status | Loan Amount | Loan Type |
|---|---|---|---|
| Open | $740,000 | New Conventional | |
| Previous Owner | $484,350 | New Conventional | |
| Previous Owner | $67,000 | Commercial | |
| Previous Owner | $412,000 | No Value Available | |
| Previous Owner | $46,950 | New Conventional | |
| Previous Owner | $374,425 | New Conventional | |
| Previous Owner | $171,000 | Credit Line Revolving | |
| Previous Owner | $138,000 | Credit Line Revolving | |
| Previous Owner | $225,000 | No Value Available |
Property History
| Date | Event | Price | Change | Sq Ft Price |
|---|---|---|---|---|
| 11/12/2024 11/12/24 | Sold | $925,000 | 0.0% | $571 / Sq Ft |
| 10/10/2024 10/10/24 | For Sale | $925,000 | +67.9% | $571 / Sq Ft |
| 10/04/2019 10/04/19 | Sold | $551,000 | +0.2% | $329 / Sq Ft |
| 09/08/2019 09/08/19 | Pending | -- | -- | -- |
| 09/07/2019 09/07/19 | Price Changed | $550,000 | +5.8% | $328 / Sq Ft |
| 09/05/2019 09/05/19 | For Sale | $520,000 | -- | $310 / Sq Ft |
Tax History Compared to Growth
Tax History
| Year | Tax Paid | Tax Assessment Tax Assessment Total Assessment is a certain percentage of the fair market value that is determined by local assessors to be the total taxable value of land and additions on the property. | Land | Improvement |
|---|---|---|---|---|
| 2023 | $5,965 | $794,200 | $720,000 | $74,200 |
| 2022 | $5,329 | $539,200 | $500,000 | $39,200 |
| 2021 | $5,318 | $539,200 | $500,000 | $39,200 |
| 2020 | $5,310 | $539,900 | $500,000 | $39,900 |
| 2019 | $5,302 | $539,900 | $500,000 | $39,900 |
| 2018 | $4,074 | $303,600 | $225,000 | $78,600 |
| 2017 | $3,993 | $303,600 | $225,000 | $78,600 |
| 2016 | $3,983 | $303,600 | $225,000 | $78,600 |
| 2015 | $3,972 | $303,600 | $225,000 | $78,600 |
| 2014 | $3,961 | $303,600 | $225,000 | $78,600 |
Agents Affiliated with this Home
-
Frank Lee

Seller's Agent in 2024
Frank Lee
Greater Charlotte Properties
(704) 904-9690
2 in this area
15 Total Sales
-
Mary Clementi
M
Buyer's Agent in 2024
Mary Clementi
Helen Adams Realty
(704) 562-9457
1 in this area
15 Total Sales
-
Brandon Boyd

Seller's Agent in 2019
Brandon Boyd
Helen Adams Realty
(704) 661-2195
12 in this area
75 Total Sales
Map
Source: Canopy MLS (Canopy Realtor® Association)
MLS Number: 4189354
APN: 175-161-06
- 2934 Selwyn Ave Unit 106
- 2810 Selwyn Ave Unit 429
- 2810 Selwyn Ave Unit 104
- 2809 Glendale Rd
- 236 Wales Ave
- 3115 Pinehurst Place
- 3100 Selwyn Ave Unit 30
- 2832 Arcadia Ave
- 528 Wakefield Dr Unit A
- 557 Wakefield Dr Unit A
- 1111 Parkside Greenway Dr
- 404 Wakefield Dr Unit C
- 0 Fairfax Dr Unit 12
- 3125 Fairfax Dr
- 1300 Reece Rd Unit 402
- 1300 Reece Rd Unit 305
- 1300 Reece Rd Unit 206
- 1300 Reece Rd Unit 302
- 343 Wakefield Dr Unit B
- 4605 Hedgemore Dr Unit I
