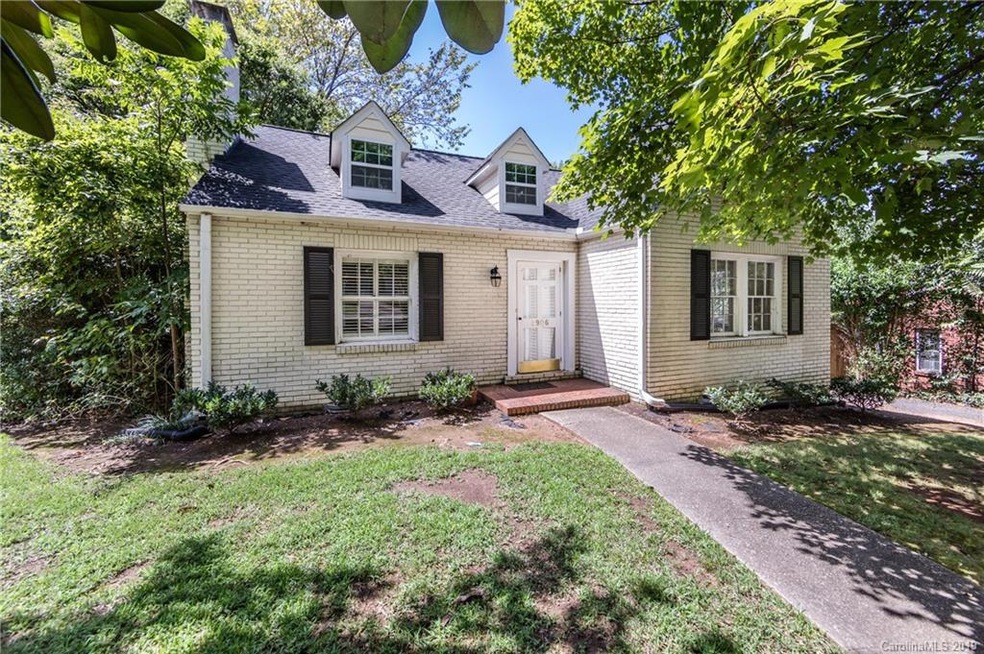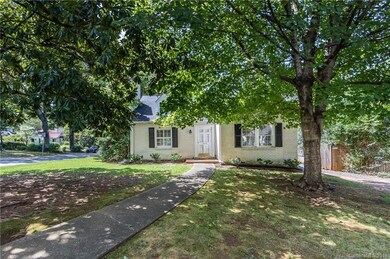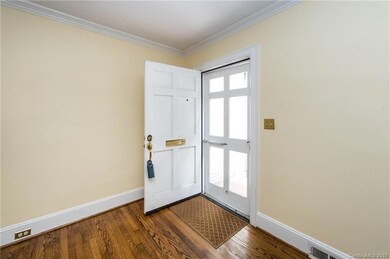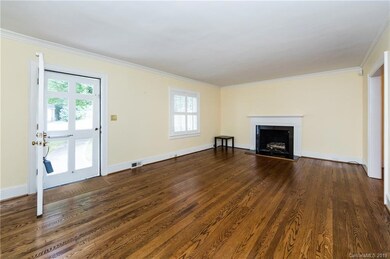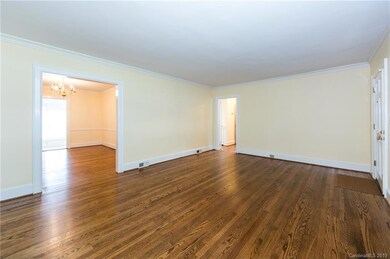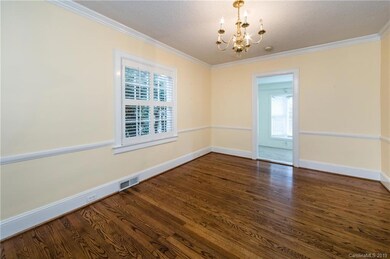
2906 Hillsdale Ave Charlotte, NC 28209
Myers Park NeighborhoodHighlights
- Deck
- Wood Flooring
- Cottage
- Selwyn Elementary Rated A-
- No HOA
- Built-In Features
About This Home
As of November 2024Charming cottage in Myers Park high school district. .23 of an acre with privacy fence. Walk to Park Rd Shopping Center, the Greenway, restaurants, shopping, movie theater, bars. Convenient to I77, I 85, the airport and Uptown. Property sold in as is condition. Kitchen and downstairs bath renovated in 2010, by previous owner. Kitchen has granite countertops, SS appliances, gas cooktop, tumbled tile backsplash, SS refrigerator remains. Sunroom rug replaced 9/19. Nicely sized deck for entertaining. Roof replaced 2010, per previous owner. Stackable Washer/dryer, 2yrs old, remain. Quick close available.
Last Agent to Sell the Property
Helen Adams Realty Brokerage Email: boyd.brandon@helenadamsrealty.com License #5906 Listed on: 09/05/2019

Home Details
Home Type
- Single Family
Est. Annual Taxes
- $5,965
Year Built
- Built in 1941
Lot Details
- 10,018 Sq Ft Lot
- Fenced
- Level Lot
- Property is zoned R5
Parking
- Driveway
Home Design
- Cottage
- Brick Exterior Construction
- Vinyl Siding
Interior Spaces
- 1.5-Story Property
- Built-In Features
- Ceiling Fan
- Gas Fireplace
- Living Room with Fireplace
- Basement
- Interior Basement Entry
Kitchen
- Electric Oven
- Gas Range
- <<microwave>>
- Dishwasher
- Disposal
Flooring
- Wood
- Tile
Bedrooms and Bathrooms
- 2 Full Bathrooms
Laundry
- Laundry Room
- Dryer
- Washer
Outdoor Features
- Deck
Schools
- Selwyn Elementary School
- Alexander Graham Middle School
- Myers Park High School
Utilities
- Forced Air Heating System
- Baseboard Heating
- Heating System Uses Natural Gas
- Gas Water Heater
Community Details
- No Home Owners Association
- Myers Park Subdivision
Listing and Financial Details
- Assessor Parcel Number 175-161-06
Ownership History
Purchase Details
Home Financials for this Owner
Home Financials are based on the most recent Mortgage that was taken out on this home.Purchase Details
Home Financials for this Owner
Home Financials are based on the most recent Mortgage that was taken out on this home.Purchase Details
Home Financials for this Owner
Home Financials are based on the most recent Mortgage that was taken out on this home.Purchase Details
Home Financials for this Owner
Home Financials are based on the most recent Mortgage that was taken out on this home.Similar Homes in Charlotte, NC
Home Values in the Area
Average Home Value in this Area
Purchase History
| Date | Type | Sale Price | Title Company |
|---|---|---|---|
| Warranty Deed | $925,000 | Barristers Title | |
| Warranty Deed | $551,000 | Barristers Ttl Svcs Of Carol | |
| Warranty Deed | $468,500 | Barristers Title | |
| Warranty Deed | $351,000 | -- |
Mortgage History
| Date | Status | Loan Amount | Loan Type |
|---|---|---|---|
| Open | $740,000 | New Conventional | |
| Previous Owner | $484,350 | New Conventional | |
| Previous Owner | $67,000 | Commercial | |
| Previous Owner | $412,000 | No Value Available | |
| Previous Owner | $46,950 | New Conventional | |
| Previous Owner | $374,425 | New Conventional | |
| Previous Owner | $171,000 | Credit Line Revolving | |
| Previous Owner | $138,000 | Credit Line Revolving | |
| Previous Owner | $225,000 | No Value Available |
Property History
| Date | Event | Price | Change | Sq Ft Price |
|---|---|---|---|---|
| 11/12/2024 11/12/24 | Sold | $925,000 | 0.0% | $571 / Sq Ft |
| 10/10/2024 10/10/24 | For Sale | $925,000 | +67.9% | $571 / Sq Ft |
| 10/04/2019 10/04/19 | Sold | $551,000 | +0.2% | $329 / Sq Ft |
| 09/08/2019 09/08/19 | Pending | -- | -- | -- |
| 09/07/2019 09/07/19 | Price Changed | $550,000 | +5.8% | $328 / Sq Ft |
| 09/05/2019 09/05/19 | For Sale | $520,000 | -- | $310 / Sq Ft |
Tax History Compared to Growth
Tax History
| Year | Tax Paid | Tax Assessment Tax Assessment Total Assessment is a certain percentage of the fair market value that is determined by local assessors to be the total taxable value of land and additions on the property. | Land | Improvement |
|---|---|---|---|---|
| 2023 | $5,965 | $794,200 | $720,000 | $74,200 |
| 2022 | $5,329 | $539,200 | $500,000 | $39,200 |
| 2021 | $5,318 | $539,200 | $500,000 | $39,200 |
| 2020 | $5,310 | $539,900 | $500,000 | $39,900 |
| 2019 | $5,302 | $539,900 | $500,000 | $39,900 |
| 2018 | $4,074 | $303,600 | $225,000 | $78,600 |
| 2017 | $3,993 | $303,600 | $225,000 | $78,600 |
| 2016 | $3,983 | $303,600 | $225,000 | $78,600 |
| 2015 | $3,972 | $303,600 | $225,000 | $78,600 |
| 2014 | $3,961 | $303,600 | $225,000 | $78,600 |
Agents Affiliated with this Home
-
Frank Lee

Seller's Agent in 2024
Frank Lee
Greater Charlotte Properties
(704) 904-9690
2 in this area
15 Total Sales
-
Mary Clementi
M
Buyer's Agent in 2024
Mary Clementi
Helen Adams Realty
(704) 562-9457
1 in this area
15 Total Sales
-
Brandon Boyd

Seller's Agent in 2019
Brandon Boyd
Helen Adams Realty
(704) 661-2195
12 in this area
75 Total Sales
Map
Source: Canopy MLS (Canopy Realtor® Association)
MLS Number: 3547000
APN: 175-161-06
- 2934 Selwyn Ave Unit 106
- 2810 Selwyn Ave Unit 429
- 2810 Selwyn Ave Unit 104
- 2809 Glendale Rd
- 236 Wales Ave
- 3115 Pinehurst Place
- 3100 Selwyn Ave Unit 30
- 2832 Arcadia Ave
- 528 Wakefield Dr Unit A
- 557 Wakefield Dr Unit A
- 1111 Parkside Greenway Dr
- 404 Wakefield Dr Unit C
- 0 Fairfax Dr Unit 12
- 3125 Fairfax Dr
- 1300 Reece Rd Unit 402
- 1300 Reece Rd Unit 305
- 1300 Reece Rd Unit 206
- 1300 Reece Rd Unit 302
- 343 Wakefield Dr Unit B
- 4605 Hedgemore Dr Unit I
