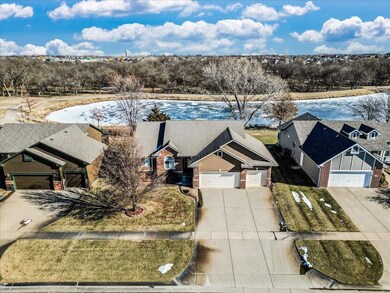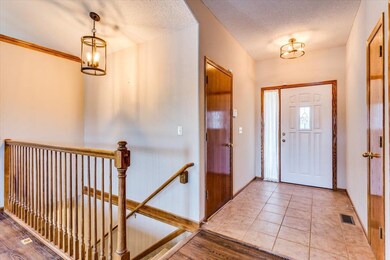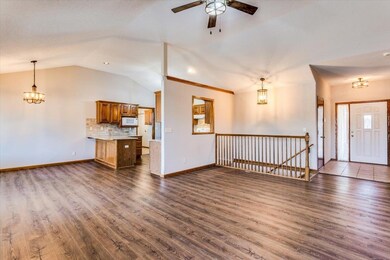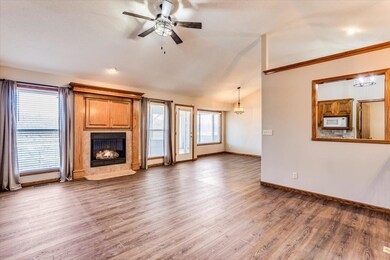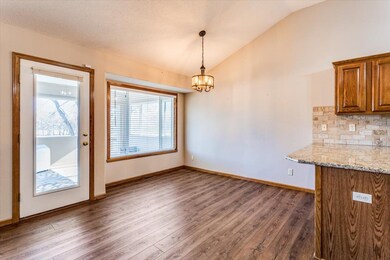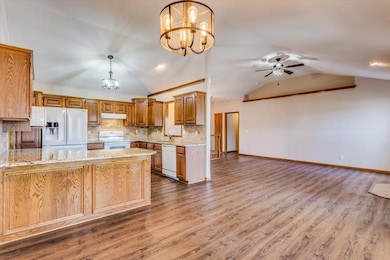
Highlights
- Sun or Florida Room
- Storm Windows
- Living Room
- Covered patio or porch
- Covered Deck
- 3-minute walk to Stone Creek Park
About This Home
As of March 2025Discover an exceptional home located on the north side of Derby, where modern comfort meets outdoor adventure. This stunning ranch style home offers 3,000 square feet of thoughtfully designed living space, featuring five bedrooms and three full bathrooms that provide ample room for family living and entertaining. The kitchen stands as a culinary masterpiece with elegant granite countertops and plenty of cabinet space for the home chef. Natural light floods through strategically placed windows, creating bright, welcoming spaces throughout. The addition of a sun room provides a perfect spot to enjoy morning coffee or watch the seasons change. The lower level boasts a walkout basement with spectacular views, offering versatile space that could serve as a home theater, game room, or private retreat. A Water Commander sump pump ensures peace of mind during wet seasons. Outdoor enthusiasts will appreciate the prime location adjacent to Stone Creek Disc Golf Park, where recreational opportunities abound. Walking trails weave through the neighborhood, providing perfect routes for morning strolls or evening exercises. A serene pond adds to the natural beauty of the surroundings, creating a peaceful backdrop for daily living. The neighborhood offers exceptional convenience with quick access to essential amenities. Shopping is just minutes away, while Derby High School's proximity makes morning routines easier for families with teenagers. Public transportation options are readily available, connecting residents to the greater Derby area. The home's quality construction is evident in every detail, from the refined finishes to the practical layout. The primary bedroom suite provides a luxurious retreat, while the additional bedrooms offer comfortable spaces for family members or guests. This property represents more than just a house – it's a gateway to an active, connected lifestyle in one of Derby's most desirable areas. Whether you're hosting backyard gatherings or enjoying the community's recreational facilities, this home provides the perfect foundation for creating lasting memories.
Last Agent to Sell the Property
Berkshire Hathaway PenFed Realty License #00243424 Listed on: 01/27/2025

Home Details
Home Type
- Single Family
Est. Annual Taxes
- $4,863
Year Built
- Built in 2002
Lot Details
- 9,148 Sq Ft Lot
- Sprinkler System
HOA Fees
- $39 Monthly HOA Fees
Parking
- 3 Car Garage
Home Design
- Composition Roof
Interior Spaces
- 1-Story Property
- Living Room
- Dining Room
- Sun or Florida Room
- Walk-Out Basement
Kitchen
- Oven or Range
- Microwave
- Dishwasher
- Disposal
Flooring
- Carpet
- Luxury Vinyl Tile
Bedrooms and Bathrooms
- 5 Bedrooms
- 3 Full Bathrooms
Home Security
- Storm Windows
- Storm Doors
Outdoor Features
- Covered Deck
- Covered patio or porch
Schools
- Stone Creek Elementary School
- Derby High School
Utilities
- Forced Air Heating and Cooling System
- Heating System Uses Gas
- Irrigation Well
Community Details
- Association fees include recreation facility, gen. upkeep for common ar
- Stone Creek Subdivision
Listing and Financial Details
- Assessor Parcel Number 21725-0440200200
Ownership History
Purchase Details
Purchase Details
Home Financials for this Owner
Home Financials are based on the most recent Mortgage that was taken out on this home.Similar Homes in Derby, KS
Home Values in the Area
Average Home Value in this Area
Purchase History
| Date | Type | Sale Price | Title Company |
|---|---|---|---|
| Warranty Deed | -- | Security 1St Title | |
| Warranty Deed | -- | None Available |
Mortgage History
| Date | Status | Loan Amount | Loan Type |
|---|---|---|---|
| Previous Owner | $50,000 | New Conventional |
Property History
| Date | Event | Price | Change | Sq Ft Price |
|---|---|---|---|---|
| 03/03/2025 03/03/25 | Sold | -- | -- | -- |
| 01/28/2025 01/28/25 | Pending | -- | -- | -- |
| 01/27/2025 01/27/25 | For Sale | $345,000 | -- | $121 / Sq Ft |
Tax History Compared to Growth
Tax History
| Year | Tax Paid | Tax Assessment Tax Assessment Total Assessment is a certain percentage of the fair market value that is determined by local assessors to be the total taxable value of land and additions on the property. | Land | Improvement |
|---|---|---|---|---|
| 2023 | $4,868 | $32,258 | $7,567 | $24,691 |
| 2022 | $4,030 | $28,543 | $7,130 | $21,413 |
| 2021 | $3,870 | $26,680 | $4,255 | $22,425 |
| 2020 | $3,623 | $24,932 | $4,255 | $20,677 |
| 2019 | $3,488 | $23,978 | $4,255 | $19,723 |
| 2018 | $3,345 | $23,058 | $3,968 | $19,090 |
| 2017 | $3,053 | $0 | $0 | $0 |
| 2016 | $3,024 | $0 | $0 | $0 |
| 2015 | -- | $0 | $0 | $0 |
| 2014 | -- | $0 | $0 | $0 |
Agents Affiliated with this Home
-
Brandie Reyes

Seller's Agent in 2025
Brandie Reyes
Berkshire Hathaway PenFed Realty
(620) 714-1254
15 in this area
24 Total Sales
Map
Source: South Central Kansas MLS
MLS Number: 650015
APN: 217-25-0-44-02-002.00
- 3478 N Forest Park St
- 3518 N Forest Park St
- 2809 N Rough Creek Rd
- 876 E Winding Lane St
- 700 E Wahoo Cir
- 125 E Buckthorn Rd
- 819 Freedom St
- 706 E Wahoo Cir
- 2531 N Rough Creek Rd
- 378 Cedar Ranch St
- 2524 N Rough Creek Rd
- 1100 E Lost Hills St
- 3100 N Rough Creek Rd
- 3006 N Rock Bridge St
- 3119 N Emerson St
- 2400 N Fairway Ln
- 149 E Devens Ct
- 161 E Devens Ct
- 925 Bellows St
- 161 E Anniston Ct

