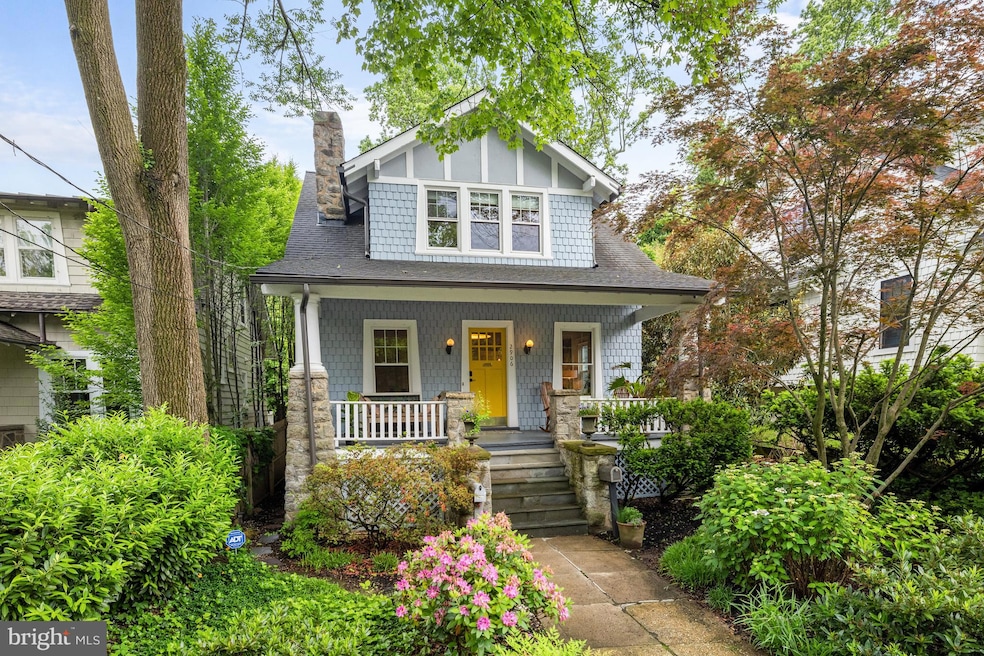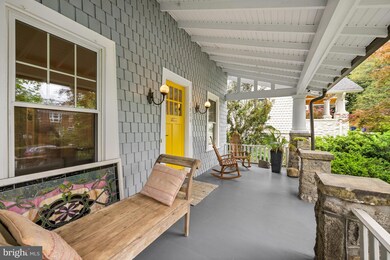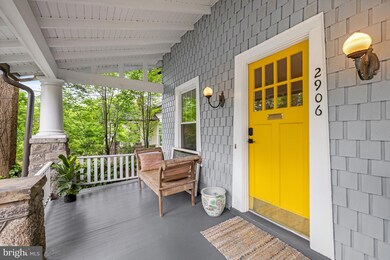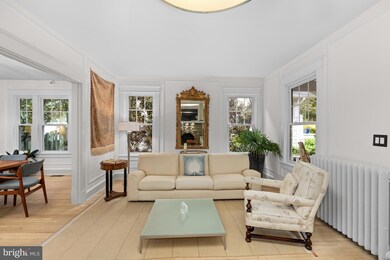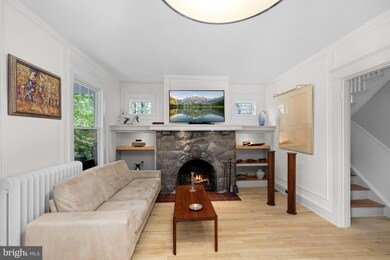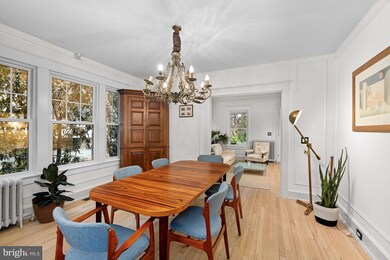
2906 Ordway St NW Washington, DC 20008
Cleveland Park NeighborhoodHighlights
- 1 Fireplace
- 2-minute walk to Cleveland Park
- 2 Car Detached Garage
- Eaton Elementary School Rated A
- No HOA
- Bungalow
About This Home
As of July 2024Enchanting Craftsman bungalow urban oasis in DREAM Cleveland Park location just steps from Connecticut Avenue Metro, shops, and restaurants. Wide front porch leads to airy interior with wonderful social flow between large rooms and lovely deep and private back garden - recently renovated and improved! Main level features large living room with stone fireplace, elegant dining room, full bath, renovated kitchen and family room with walkout to level garden and patio. Upstairs are three generous bedrooms and a luxurious full bathroom. The fully finished lower level features a sizable in-law suite with full bath, kitchen, and spacious living area. Easy parking in detached 2-car garage!
Home Details
Home Type
- Single Family
Est. Annual Taxes
- $4,947
Year Built
- Built in 1920
Lot Details
- 4,969 Sq Ft Lot
Parking
- 2 Car Detached Garage
- Rear-Facing Garage
Home Design
- Bungalow
- Shingle Siding
Interior Spaces
- Property has 3 Levels
- 1 Fireplace
- Finished Basement
Bedrooms and Bathrooms
- 3 Bedrooms
Utilities
- Central Air
- Radiator
- Natural Gas Water Heater
Community Details
- No Home Owners Association
- Cleveland Park Subdivision
Listing and Financial Details
- Tax Lot 31
- Assessor Parcel Number 2070//0031
Ownership History
Purchase Details
Home Financials for this Owner
Home Financials are based on the most recent Mortgage that was taken out on this home.Purchase Details
Map
Similar Homes in Washington, DC
Home Values in the Area
Average Home Value in this Area
Purchase History
| Date | Type | Sale Price | Title Company |
|---|---|---|---|
| Deed | $1,800,000 | Titan Title | |
| Special Warranty Deed | -- | None Available |
Mortgage History
| Date | Status | Loan Amount | Loan Type |
|---|---|---|---|
| Previous Owner | $417,000 | Unknown | |
| Previous Owner | $111,000 | Unknown | |
| Previous Owner | $60,000 | Unknown |
Property History
| Date | Event | Price | Change | Sq Ft Price |
|---|---|---|---|---|
| 07/29/2024 07/29/24 | Sold | $1,800,000 | -1.4% | $682 / Sq Ft |
| 06/19/2024 06/19/24 | Pending | -- | -- | -- |
| 05/17/2024 05/17/24 | For Sale | $1,825,000 | -- | $691 / Sq Ft |
Tax History
| Year | Tax Paid | Tax Assessment Tax Assessment Total Assessment is a certain percentage of the fair market value that is determined by local assessors to be the total taxable value of land and additions on the property. | Land | Improvement |
|---|---|---|---|---|
| 2024 | $5,033 | $1,361,650 | $981,130 | $380,520 |
| 2023 | $4,947 | $1,291,370 | $925,530 | $365,840 |
| 2022 | $4,872 | $1,225,150 | $895,410 | $329,740 |
| 2021 | $4,775 | $1,199,930 | $877,430 | $322,500 |
| 2020 | $4,728 | $1,188,240 | $871,260 | $316,980 |
| 2019 | $4,640 | $1,166,600 | $853,920 | $312,680 |
| 2018 | $4,500 | $1,132,130 | $0 | $0 |
| 2017 | $8,773 | $1,104,620 | $0 | $0 |
| 2016 | $8,533 | $1,075,590 | $0 | $0 |
| 2015 | $7,773 | $985,920 | $0 | $0 |
| 2014 | $7,533 | $956,490 | $0 | $0 |
Source: Bright MLS
MLS Number: DCDC2142396
APN: 2070-0031
- 3409 29th St NW Unit 11
- 2950 Macomb St NW
- 3039 Macomb St NW Unit 3A
- 3101 Highland Place NW
- 2926 Porter St NW Unit 106
- 2926 Porter St NW Unit 308
- 2755 Ordway St NW Unit 513
- 2755 Ordway St NW Unit 104
- 3512 30th St NW
- 2722 Ordway St NW Unit 5
- 3600 Connecticut Ave NW Unit 105
- 2729 Ordway St NW Unit 6
- 2725 Ordway St NW Unit 5
- 2716 Ordway St NW Unit 2
- 2719 Ordway St NW Unit 5
- 3018 Porter St NW Unit 101
- 3601 Connecticut Ave NW Unit 410
- 3601 Connecticut Ave NW Unit 712
- 3601 Connecticut Ave NW Unit 301
- 2735 Macomb St NW
