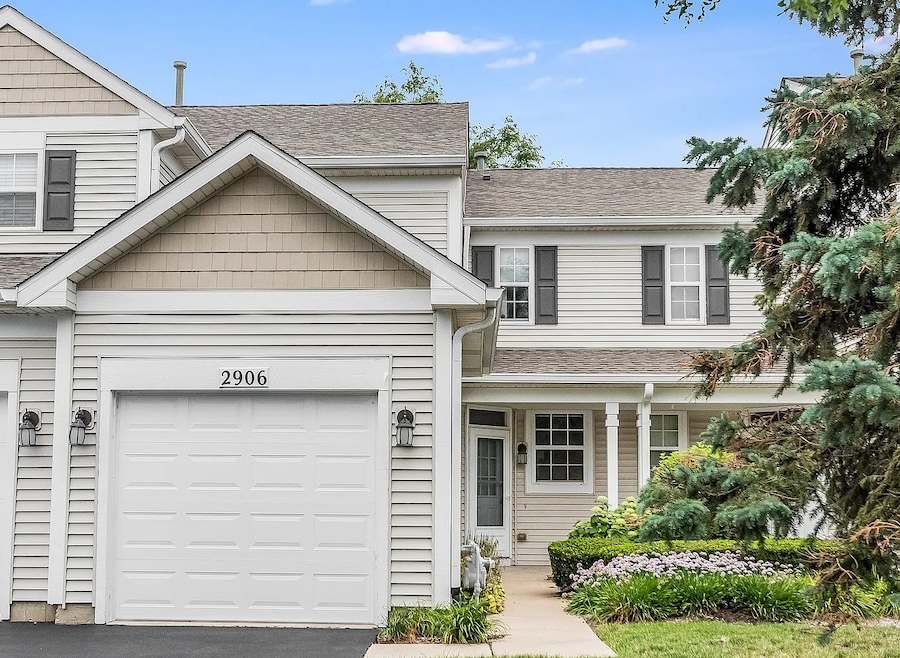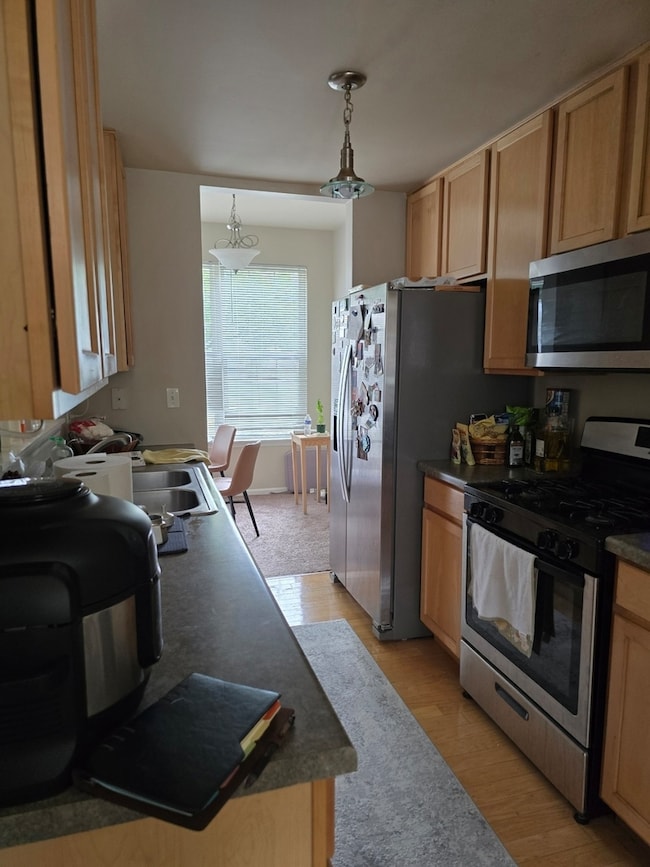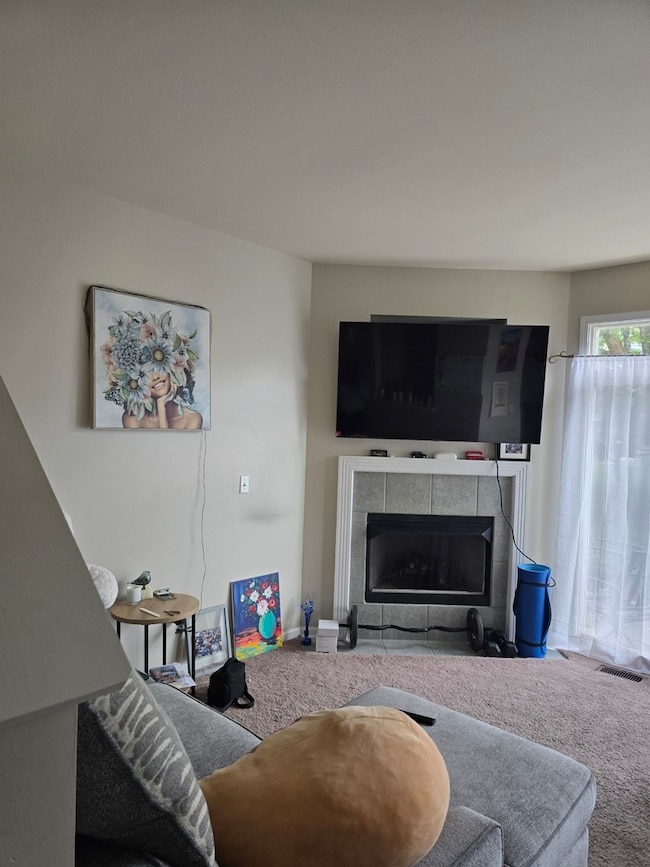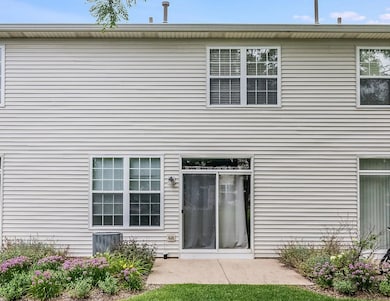2906 Rutland Cir Naperville, IL 60564
Stillwater NeighborhoodHighlights
- Wood Flooring
- Breakfast Room
- Laundry Room
- Welch Elementary School Rated A+
- Walk-In Closet
- Forced Air Heating and Cooling System
About This Home
This beautiful two-bedroom, two-and-a-half bath townhouse offers two stories of comfortable living in a highly sought-after Naperville location. Upon entry, the foyer opens to a spacious kitchen on the right, featuring 42" cabinets, newer stainless steel appliances, and a cozy breakfast nook overlooking the living room. To the left of the living room, you'll find a convenient half bath and access to a large 11' x 24' garage-perfect for parking or extra storage. At the rear of the home, the inviting living room boasts a corner decorative fireplace and sliding glass doors that open to a private patio, ideal for summer relaxation. A dining area adjoins the living space, creating a natural flow for entertaining. Upstairs, two generously sized bedrooms accompany a laundry/utility room. The master suite highlights a cathedral ceiling with a fan, a walk-in closet, and a private bath, while the second bedroom also includes a walk-in closet and has access to a nearby full bathroom. This townhouse is located within an excellent Naperville school district and offers close proximity to shopping, dining, and major conveniences. Recent updates include a furnace, air conditioner, hot water heater, and all stainless steel kitchen appliances-each approximately 3.5 years old. Rental requirements: a two-month security deposit, good credit history, successful background check, and monthly income at least 3 times the rent.
Townhouse Details
Home Type
- Townhome
Est. Annual Taxes
- $5,275
Year Built
- Built in 2002
Lot Details
- Lot Dimensions are 69 x 133
Parking
- 1 Car Garage
Home Design
- Entry on the 1st floor
Interior Spaces
- 1,137 Sq Ft Home
- 2-Story Property
- Decorative Fireplace
- Family Room
- Living Room with Fireplace
- Breakfast Room
- Formal Dining Room
Kitchen
- Range
- Microwave
- Dishwasher
Flooring
- Wood
- Carpet
Bedrooms and Bathrooms
- 2 Bedrooms
- 2 Potential Bedrooms
- Walk-In Closet
Laundry
- Laundry Room
- Dryer
- Washer
Schools
- Welch Elementary School
- Scullen Middle School
- Neuqua Valley High School
Utilities
- Forced Air Heating and Cooling System
- Heating System Uses Natural Gas
Listing and Financial Details
- Security Deposit $4,500
- Property Available on 11/1/25
- Rent includes exterior maintenance, lawn care, snow removal
- 12 Month Lease Term
Community Details
Overview
- 6 Units
Pet Policy
- No Pets Allowed
Map
Source: Midwest Real Estate Data (MRED)
MLS Number: 12481338
APN: 07-01-03-115-016-1002
- 2220 Waterleaf Ct Unit 204
- 2227 Waterleaf Ct Unit 203
- 2255 Palmer Cir
- 2611 Cedar Glade Dr Unit 204
- 2809 Alameda Ct
- 4284 Stableford Ln
- 2203 Fox Boro Ln
- 3316 Club Ct
- 4258 Stableford Ln
- 2527 Boddington Ln
- 2736 Bluewater Cir
- 2866 Stonewater Dr Unit 102
- 3901 White Eagle Dr W
- 3349 Rosecroft Ln Unit 2
- 3535 Fairmont Ave
- 9S104 Aero Dr
- 3003 Kingbird Ct Unit IV
- 4328 Chelsea Manor Cir
- 2207 Sisters Ave
- 1348 Amaranth Dr
- 2211 Waterleaf Ct Unit 204
- 2804 White Thorn Cir
- 2406 Sheehan Dr
- 2419 Sheehan Dr Unit 201
- 2965 Stockton Ct
- 2122 Fulham Dr
- 2128 Fulham Dr
- 2911 Stockton Ct
- 2016 Fulham Dr
- 2604 Sheehan Ct Unit 204
- 2973 Kentshire Cir Unit 2973
- 2112 Skylane Dr
- 2703 Showplace Dr
- 2571 Eldorado Ln Unit 1
- 2545 Eldorado Ln
- 2835 Cedar Glade Dr
- 2483 Warm Springs Ln Unit ID1285076P
- 2484 Warm Springs Ln Unit ID1285077P
- 2604 Rockport Ln
- 9S115 Route 59 Unit 1




