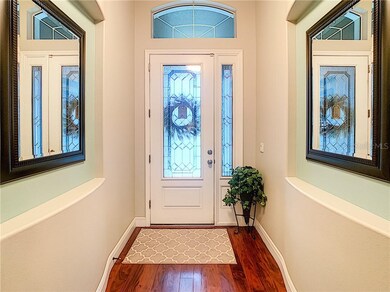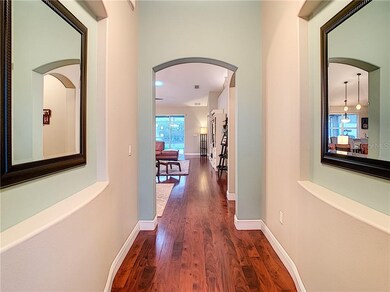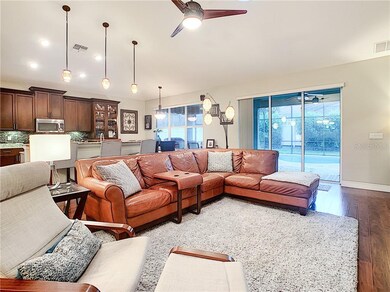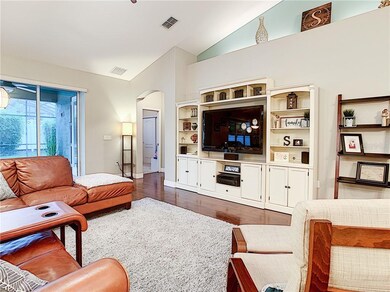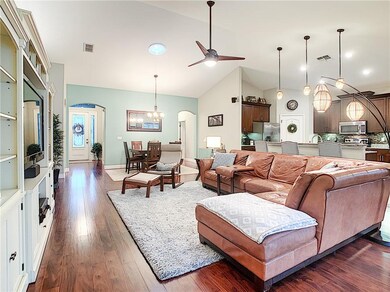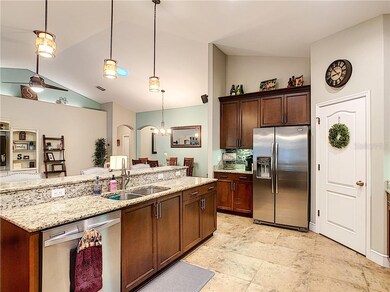
2906 Southern Pines Loop Clermont, FL 34711
Postal Colony NeighborhoodHighlights
- Screened Pool
- Ranch Style House
- Cathedral Ceiling
- Bamboo Trees
- Engineered Wood Flooring
- Stone Countertops
About This Home
As of March 2021Welcome to Southern Pines, an intimate community with less than 50 homes, and located in the heart of Clermont. Nicely appointed and meticulously maintained, this custom-built home offers a heated POOL-SPA, 4 bedrooms, 2 baths, Den/media room and MORE! Loaded with upgrades including vaulted ceilings, beautiful engineered hardwood floors throughout the main living areas, dual-paned low E windows, solar hot water heated, 8 ft pocket sliding doors open to your covered lanai and upgraded heated pool and spa! The yard is fully fenced, making your outdoor living area a private retreat! The floor plan offers a spacious foyer with decorative niches that will welcome your guests to an open living space with vaulted ceilings and tubular skylights that enhance the natural light. The kitchen comes complete with custom-built solid wood 42" cabinets, glass front lighted hutch, granite countertops, walk-in pantry, breakfast bar and dinette that are open to the great room. With a split floor plan, the master bedroom is discreetly located off of the main living area and is tastefully upgraded with tray ceilings and oversized master closets. The master bath has separate vanities and a huge walk-in shower with custom glass enclosure and dual showerheads. The secondary bedrooms are located on the other side of the house. Conveniently located to major highways, shopping, and dining.
Home Details
Home Type
- Single Family
Est. Annual Taxes
- $3,886
Year Built
- Built in 2012
Lot Details
- 9,360 Sq Ft Lot
- South Facing Home
- Child Gate Fence
- Mature Landscaping
- Metered Sprinkler System
- Bamboo Trees
HOA Fees
- $33 Monthly HOA Fees
Parking
- 2 Car Attached Garage
- Garage Door Opener
- Driveway
- Open Parking
Home Design
- Ranch Style House
- Elevated Home
- Slab Foundation
- Shingle Roof
- Block Exterior
- Stucco
Interior Spaces
- 2,267 Sq Ft Home
- Tray Ceiling
- Cathedral Ceiling
- Ceiling Fan
- Skylights
- Blinds
- Family Room Off Kitchen
- Den
- Attic Fan
- Laundry Room
Kitchen
- Eat-In Kitchen
- Range
- Microwave
- Dishwasher
- Stone Countertops
- Disposal
Flooring
- Engineered Wood
- Carpet
- Ceramic Tile
Bedrooms and Bathrooms
- 4 Bedrooms
- Split Bedroom Floorplan
- Walk-In Closet
Pool
- Screened Pool
- Solar Heated In Ground Pool
- Gunite Pool
- Saltwater Pool
- Fence Around Pool
- Pool Sweep
- Pool Lighting
- Heated Spa
- In Ground Spa
Schools
- Lost Lake Elementary School
- East Ridge Middle School
- East Ridge High School
Utilities
- Central Heating and Cooling System
- Underground Utilities
- High-Efficiency Water Heater
- Cable TV Available
Additional Features
- Solar Water Heater
- Covered patio or porch
Community Details
- Extreme Mgt Team | Kathy Hart Association
- Built by Highland Homes of Clermont
- Southern Pines Subdivision
- The community has rules related to deed restrictions
- Rental Restrictions
Listing and Financial Details
- Down Payment Assistance Available
- Homestead Exemption
- Visit Down Payment Resource Website
- Legal Lot and Block 03300 / 000/03300
- Assessor Parcel Number 33-22-26-190000003300
Ownership History
Purchase Details
Home Financials for this Owner
Home Financials are based on the most recent Mortgage that was taken out on this home.Purchase Details
Home Financials for this Owner
Home Financials are based on the most recent Mortgage that was taken out on this home.Purchase Details
Home Financials for this Owner
Home Financials are based on the most recent Mortgage that was taken out on this home.Purchase Details
Map
Similar Homes in Clermont, FL
Home Values in the Area
Average Home Value in this Area
Purchase History
| Date | Type | Sale Price | Title Company |
|---|---|---|---|
| Warranty Deed | $403,000 | Watson Title Services Inc | |
| Warranty Deed | $368,000 | Watson Title Services Inc | |
| Warranty Deed | $271,700 | Lp Title Services Llc | |
| Warranty Deed | $20,000 | Lp Title Services Llc | |
| Warranty Deed | -- | South Lake Title Svcs Inc |
Mortgage History
| Date | Status | Loan Amount | Loan Type |
|---|---|---|---|
| Open | $322,364 | New Conventional | |
| Previous Owner | $349,600 | New Conventional | |
| Previous Owner | $266,686 | FHA |
Property History
| Date | Event | Price | Change | Sq Ft Price |
|---|---|---|---|---|
| 03/31/2021 03/31/21 | Sold | $402,956 | 0.0% | $178 / Sq Ft |
| 03/31/2021 03/31/21 | For Sale | $402,956 | +9.5% | $178 / Sq Ft |
| 02/09/2021 02/09/21 | Pending | -- | -- | -- |
| 09/12/2019 09/12/19 | Sold | $368,000 | 0.0% | $162 / Sq Ft |
| 08/04/2019 08/04/19 | Pending | -- | -- | -- |
| 07/29/2019 07/29/19 | For Sale | $368,000 | +35.5% | $162 / Sq Ft |
| 10/05/2012 10/05/12 | Sold | $271,673 | 0.0% | $120 / Sq Ft |
| 10/04/2012 10/04/12 | Pending | -- | -- | -- |
| 10/04/2012 10/04/12 | For Sale | $271,673 | -- | $120 / Sq Ft |
Tax History
| Year | Tax Paid | Tax Assessment Tax Assessment Total Assessment is a certain percentage of the fair market value that is determined by local assessors to be the total taxable value of land and additions on the property. | Land | Improvement |
|---|---|---|---|---|
| 2025 | $6,802 | $401,956 | $60,000 | $341,956 |
| 2024 | $6,802 | $401,956 | $60,000 | $341,956 |
| 2023 | $6,802 | $392,503 | $60,000 | $332,503 |
| 2022 | $6,825 | $392,134 | $60,000 | $332,134 |
| 2021 | $4,717 | $318,583 | $0 | $0 |
| 2020 | $4,679 | $314,185 | $0 | $0 |
| 2019 | $3,525 | $237,089 | $0 | $0 |
| 2018 | $3,386 | $232,669 | $0 | $0 |
| 2017 | $3,324 | $227,884 | $0 | $0 |
| 2016 | $3,305 | $223,197 | $0 | $0 |
| 2015 | $3,381 | $221,646 | $0 | $0 |
| 2014 | $3,298 | $220,127 | $0 | $0 |
Source: Stellar MLS
MLS Number: O5801748
APN: 33-22-26-1900-000-03300
- 2894 Southern Pines Loop
- 2907 Southern Pines Loop
- 3036 Robles Rd
- 3042 Aibonito Cir
- 3034 Cayey Way
- 2175 Aibonito Cir
- 2117 Aibonito Cir
- 2105 Aibonito Cir
- 2088 Aibonito Cir
- 14421 Pine Cone Trail
- 2855 Gopherwood Way
- 14624 Pine Lake St
- 12626 Douglas Fir Ct
- 4167 Capland Ave
- 14240 Pine Cone Trail
- 4130 Capland Ave
- 4087 Capland Ave
- 2185 Caxton Ave
- 1892 Sanderling Dr
- 1865 Sanderling Dr

