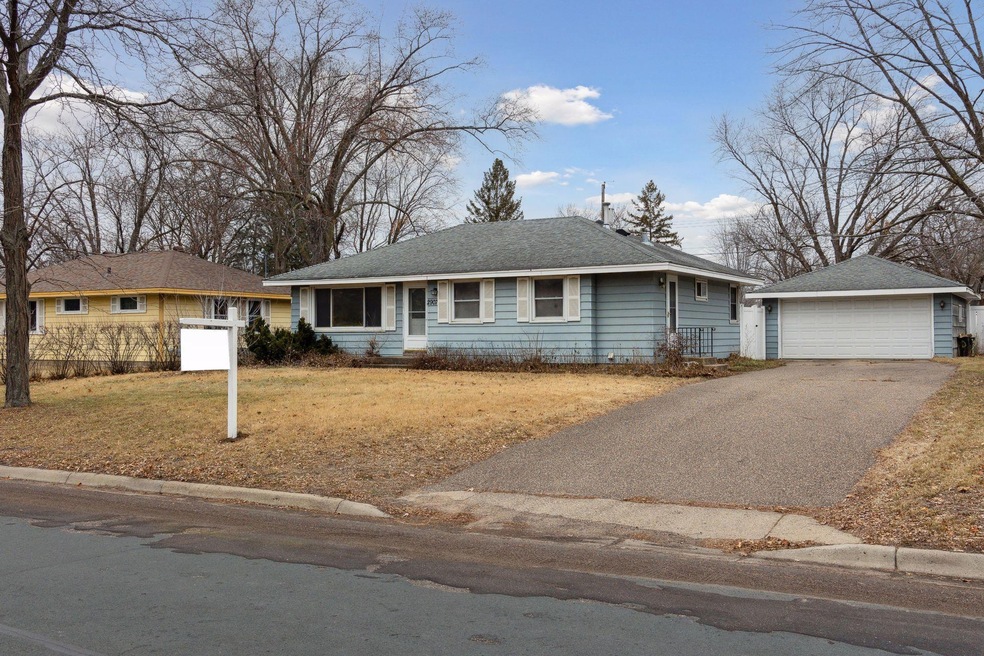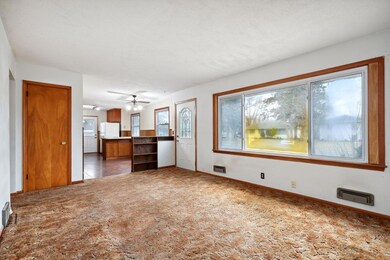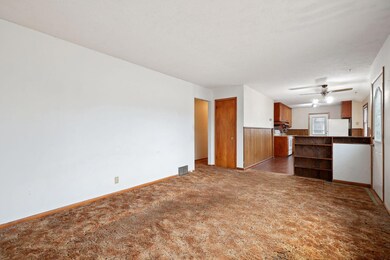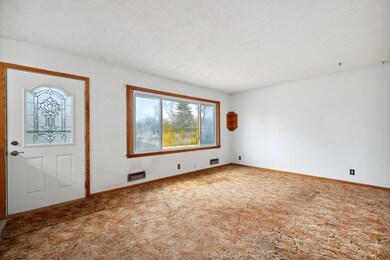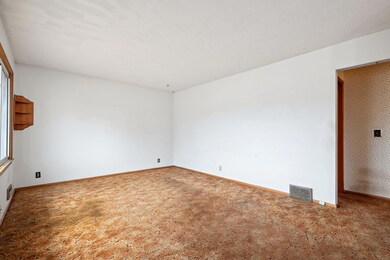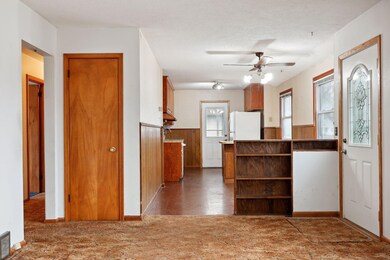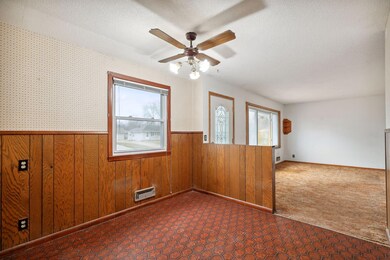
2907 115th Ave NW Coon Rapids, MN 55433
Highlights
- Bonus Room
- No HOA
- Living Room
- Hoover Elementary School Rated A-
- Eat-In Kitchen
- 1-Story Property
About This Home
As of April 2025Tons of upside potential and opportunity to make this place your own! Super solid bones with desirable 3 bed 1 bath floor plan on one level! Put an egress window in the basement to easily add a 4th bedroom! Highlights include vinyl windows, huge fenced in backyard with a new 6ft privacy fence, big two car garage, hardwood floors under the carpet on the main floor, and new soffit & fascia two years ago! Excellent location close to many shops, restaurants, and entertainment!
Home Details
Home Type
- Single Family
Est. Annual Taxes
- $2,533
Year Built
- Built in 1960
Lot Details
- 10,454 Sq Ft Lot
- Lot Dimensions are 135 x 76
- Privacy Fence
- Vinyl Fence
Parking
- 2 Car Garage
Interior Spaces
- 1-Story Property
- Family Room
- Living Room
- Bonus Room
- Partially Finished Basement
- Basement Fills Entire Space Under The House
Kitchen
- Eat-In Kitchen
- Range
Bedrooms and Bathrooms
- 3 Bedrooms
- 1 Full Bathroom
Laundry
- Dryer
- Washer
Utilities
- Forced Air Heating and Cooling System
- 150 Amp Service
Community Details
- No Home Owners Association
- I E Butler Add Subdivision
Listing and Financial Details
- Assessor Parcel Number 163124210039
Ownership History
Purchase Details
Home Financials for this Owner
Home Financials are based on the most recent Mortgage that was taken out on this home.Purchase Details
Home Financials for this Owner
Home Financials are based on the most recent Mortgage that was taken out on this home.Similar Homes in Coon Rapids, MN
Home Values in the Area
Average Home Value in this Area
Purchase History
| Date | Type | Sale Price | Title Company |
|---|---|---|---|
| Deed | $340,000 | -- | |
| Deed | $270,000 | -- |
Mortgage History
| Date | Status | Loan Amount | Loan Type |
|---|---|---|---|
| Open | $311,355 | New Conventional | |
| Previous Owner | $216,000 | New Conventional | |
| Previous Owner | $114,418 | New Conventional |
Property History
| Date | Event | Price | Change | Sq Ft Price |
|---|---|---|---|---|
| 04/01/2025 04/01/25 | Sold | $340,000 | 0.0% | $201 / Sq Ft |
| 02/26/2025 02/26/25 | Pending | -- | -- | -- |
| 02/23/2025 02/23/25 | Off Market | $340,000 | -- | -- |
| 01/31/2025 01/31/25 | Price Changed | $345,000 | -1.4% | $204 / Sq Ft |
| 01/15/2025 01/15/25 | For Sale | $350,000 | +29.6% | $207 / Sq Ft |
| 03/12/2024 03/12/24 | Sold | $270,000 | +8.0% | $160 / Sq Ft |
| 02/17/2024 02/17/24 | Pending | -- | -- | -- |
| 02/14/2024 02/14/24 | For Sale | $249,900 | -- | $148 / Sq Ft |
Tax History Compared to Growth
Tax History
| Year | Tax Paid | Tax Assessment Tax Assessment Total Assessment is a certain percentage of the fair market value that is determined by local assessors to be the total taxable value of land and additions on the property. | Land | Improvement |
|---|---|---|---|---|
| 2025 | $2,752 | $288,000 | $90,000 | $198,000 |
| 2024 | $2,752 | $271,000 | $87,000 | $184,000 |
| 2023 | $2,533 | $252,600 | $67,000 | $185,600 |
| 2022 | $2,382 | $264,900 | $67,000 | $197,900 |
| 2021 | $2,259 | $224,200 | $65,000 | $159,200 |
| 2020 | $2,302 | $209,200 | $59,000 | $150,200 |
| 2019 | $2,133 | $204,700 | $61,000 | $143,700 |
| 2018 | $1,920 | $186,300 | $0 | $0 |
| 2017 | $1,638 | $165,500 | $0 | $0 |
| 2016 | $1,665 | $142,400 | $0 | $0 |
| 2015 | $1,483 | $142,400 | $46,000 | $96,400 |
| 2014 | -- | $121,500 | $36,300 | $85,200 |
Agents Affiliated with this Home
-
David Kramer

Seller's Agent in 2025
David Kramer
Keller Williams Classic Rlty NW
(320) 250-8127
11 in this area
115 Total Sales
-
Nathan Pentz

Buyer's Agent in 2025
Nathan Pentz
Keller Williams Classic Rlty NW
(612) 308-1122
1 in this area
382 Total Sales
-
Lydia Kauppi
L
Buyer Co-Listing Agent in 2025
Lydia Kauppi
Keller Williams Classic Rlty NW
(612) 295-3665
1 in this area
212 Total Sales
-
Bradley Szmiot

Seller's Agent in 2024
Bradley Szmiot
RE/MAX Results
(651) 263-7037
2 in this area
96 Total Sales
Map
Source: NorthstarMLS
MLS Number: 6488218
APN: 16-31-24-21-0039
- 11329 Crooked Lake Blvd NW
- 3081 117th Ave NW
- 2883 117th Ln NW
- 11749 Crooked Lake Blvd NW
- 11813 Kerry St NW
- 11439 N Heights Dr NW
- 11509 Quay St NW
- 11627 Yukon St NW
- 2728 111th Ave NW
- 11542 Xavis St NW
- 11920 Marigold St NW
- 3476 116th Ln NW
- 11601 Wren St NW
- 2901 121st Ave NW
- 11030 Mississippi Blvd NW Unit 327
- 11030 Mississippi Blvd NW Unit 221
- 12145 Jonquil St NW
- 2750 121st Ln NW
- 12161 Kerry St NW
- 11863 Tulip St NW
