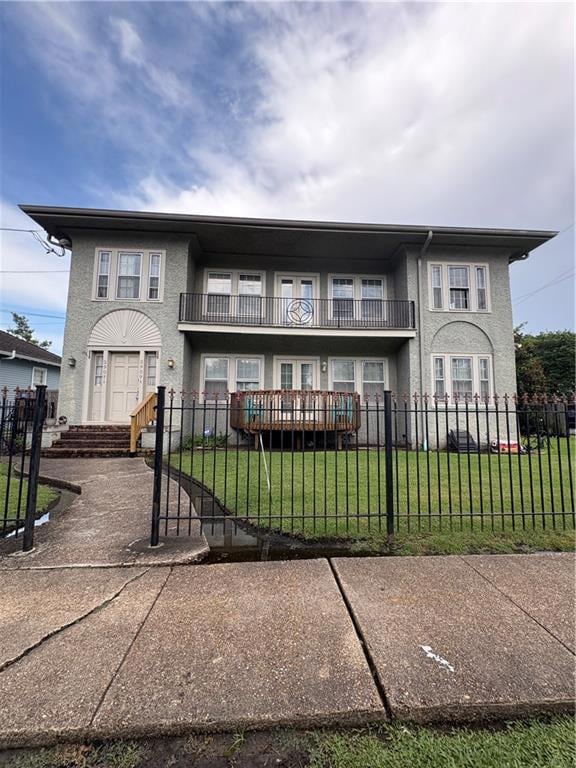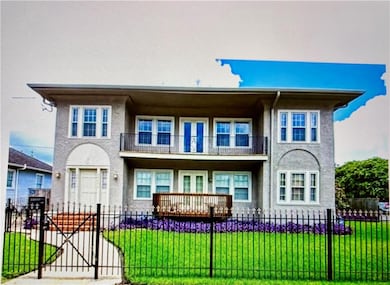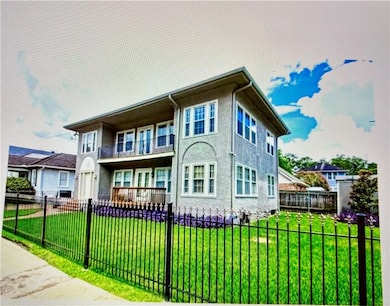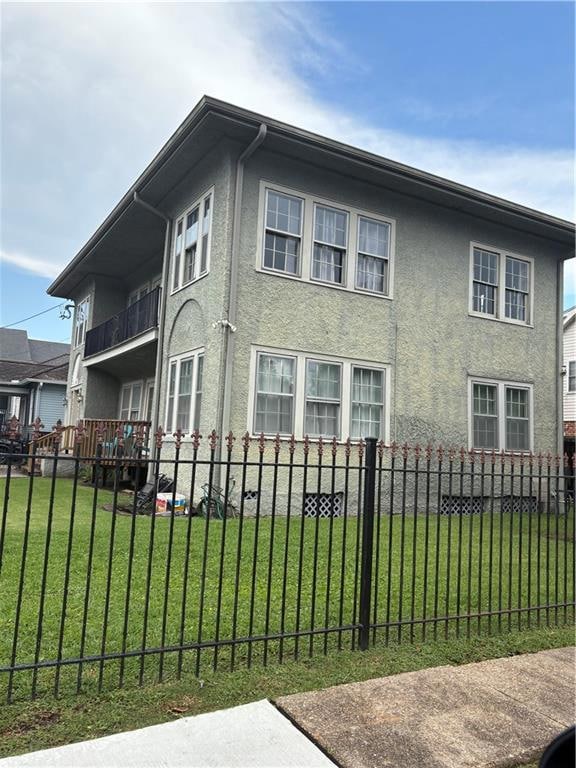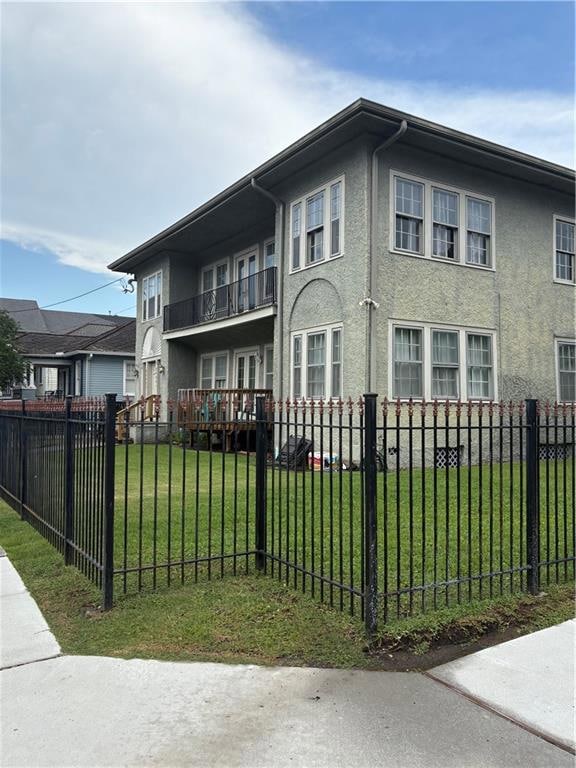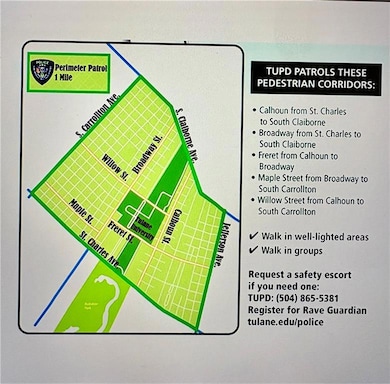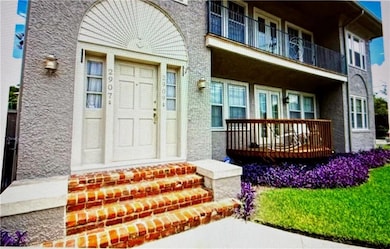2907 Calhoun St Unit Up New Orleans, LA 70118
Audubon NeighborhoodHighlights
- Traditional Architecture
- Home Security System
- Ceiling Fan
- Balcony
- Central Heating and Cooling System
- Dogs Allowed
About This Home
Motivated landlord. All offers will be considered. Charming 3BR/2BA Upstairs Apartment – Walk to Tulane & Loyola!
Located in a quiet, residential neighborhood just a short walk from both Tulane and Loyola Universities, this spacious 3-bedroom, 2-bath upstairs apartment offers comfort, convenience, and classic New Orleans charm. Hardwood floors throughout. Well-lit kitchen for cooking and entertaining, large closets for ample storage, central A/C and ceiling fans in every bedroom room. Washer and dryer in unit for your convenience plus a fenced yard and shared courtyard for outdoor relaxation. ADT security system for peace of mind. Utilities included: water, gas, and electricity (WiFi not included). Lawn maintenance and pest control are also covered.
Lovely place for students, professionals, or anyone looking to enjoy Uptown living with easy access to campus, the famous NOLA Street car Line, and neighborhood amenities.
Property Details
Home Type
- Multi-Family
Est. Annual Taxes
- $5,901
Year Built
- 1930
Lot Details
- Fenced
- Rectangular Lot
- Property is in excellent condition
Home Design
- Duplex
- Traditional Architecture
- Slab Foundation
- Stucco
Interior Spaces
- 1,400 Sq Ft Home
- 2-Story Property
- Ceiling Fan
- Home Security System
Kitchen
- Oven
- Range
- Dishwasher
Bedrooms and Bathrooms
- 3 Bedrooms
- 2 Full Bathrooms
Laundry
- Dryer
- Washer
Utilities
- Central Heating and Cooling System
- Cable TV Available
Additional Features
- Balcony
- City Lot
Community Details
- Pet Deposit $300
- Dogs Allowed
- Breed Restrictions
Listing and Financial Details
- Security Deposit $2,400
- The owner pays for electricity, gas, water
- Assessor Parcel Number 615209301
Map
Source: ROAM MLS
MLS Number: 2501886
APN: 6-15-2-093-01
- 2902 Calhoun St
- 2900 Palmer Ave Unit 2902
- 2832 Palmer Ave
- 2819 Calhoun St
- 2817 Calhoun St
- 2830 Palmer Ave
- 6321 S Prieur St
- 2926 Palmer Ave
- 2818 Palmer Ave
- 2812 Palmer Ave
- 2814 Palmer Ave
- 6326 S Johnson St Unit 1B
- 2810 Palmer Ave
- 2808 Palmer Ave
- 6321 Barrett St
- 2811 Palmer Ave
- 6333 S Johnson St
- 3016 Calhoun St
- 2801 Palmer Ave Unit B
- 2801 Palmer Ave Unit A
