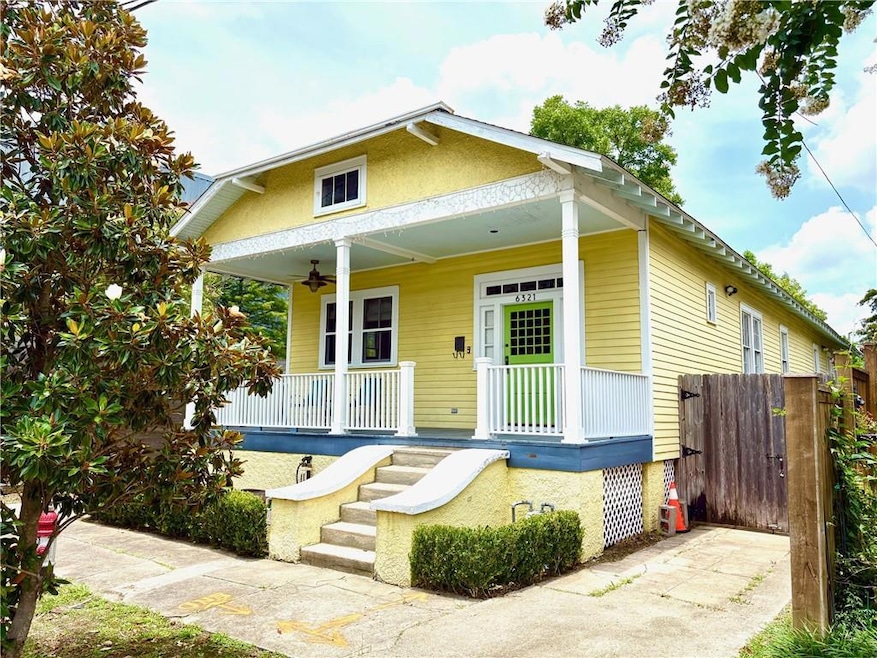6321 Barrett St New Orleans, LA 70118
Audubon NeighborhoodHighlights
- Craftsman Architecture
- Stainless Steel Appliances
- Wet Bar
- Furnished
- Porch
- Two cooling system units
About This Home
GORGEOUS SINGLE FAMILY HOME AVAILABLE NOW!
This terrific Arts and Crafts-style home is right near Loyola and adjacent to Tulane University. The listing boasts a total of 4, unique bedrooms, with an expansive master suite. The 2.5 spa-like bathrooms offer a great retreat from the day's stress, and the split-level architecture helps boost character and even gives a little more "privacy" having 2 bedrooms separated in such a way from the other two rooms. One bedroom even has it's own loft-bed set up! So original and awesome!
The property is situated at the end of a quiet, dead-end street with a huge, fenced in back yard and an outdoor dining area.
Hardwood floors, High Ceilings, an open kitchen/living/dining floorplan, and a drink/wine fridge, make this the place to be when it comes to entertaining.
A well-stocked and set-up laundry room complete with washer and dryer included and plenty of storage, as well as a whole house generator are utilities you can't beat.
There is off-street parking for 3+ cars, and very decently sized front porch, to sit and relax on or to handle your party guests around Mardi Gras..
This Lessor is Offering Flexible Lease Options. ASK ABOUT OUR MOVE-IN SPECIAL!
Turn-key ready, as it comes Fully furnished with Kitchen essentials
If you want it unfurnished that can be accommodated, just ask. Ring doorbell with monitored security system and lawncare are included in the lease. Utilites will be the responsibility of the Tenant. Available July 1st.
This property can also be leased with Utilites included and for a shorter duration ( 3 months, plus), Monthly rate will change accordingly. Call or Text Chase to learn more!
Home Details
Home Type
- Single Family
Est. Annual Taxes
- $7,984
Year Built
- Built in 1920
Lot Details
- 6,190 Sq Ft Lot
- Fenced
- Rectangular Lot
- Property is in excellent condition
Home Design
- Craftsman Architecture
- Brick Exterior Construction
- Raised Foundation
- Stucco
Interior Spaces
- 2,253 Sq Ft Home
- 2-Story Property
- Wet Bar
- Furnished
- Ceiling Fan
- Window Screens
Kitchen
- Oven
- Range
- Dishwasher
- Wine Cooler
- Stainless Steel Appliances
- Disposal
Bedrooms and Bathrooms
- 4 Bedrooms
Laundry
- Dryer
- Washer
Home Security
- Carbon Monoxide Detectors
- Fire and Smoke Detector
Parking
- 3 Parking Spaces
- Driveway
- Off-Street Parking
Utilities
- Two cooling system units
- Central Heating and Cooling System
- Power Generator
- High Speed Internet
Additional Features
- Porch
- City Lot
Community Details
- Breed Restrictions
Listing and Financial Details
- Security Deposit $5,400
- Tenant pays for electricity, gas, water
- Assessor Parcel Number 615209110
Map
Source: ROAM MLS
MLS Number: 2509663
APN: 6-15-2-091-10
- 2902 Calhoun St
- 2723 Calhoun St
- 2907 Calhoun St Unit Up
- 2706 Calhoun St
- 2907 Calhoun St
- 2818 Palmer Ave
- 2830 Palmer Ave
- 2908 Palmer Ave
- 2811 Palmer Ave
- 6326 S Johnson St Unit 1
- 6326 S Johnson St Unit 1B
- 2616 Calhoun St
- 2829 Palmer Ave
- 2715 Palmer Ave
- 6333 S Johnson St
- 2725 Palmer Ave
- 2926 Palmer Ave
- 2633 Palmer Ave
- 2617 Palmer Ave Unit A
- 3224 Calhoun St Unit 3224 Calhoun St







