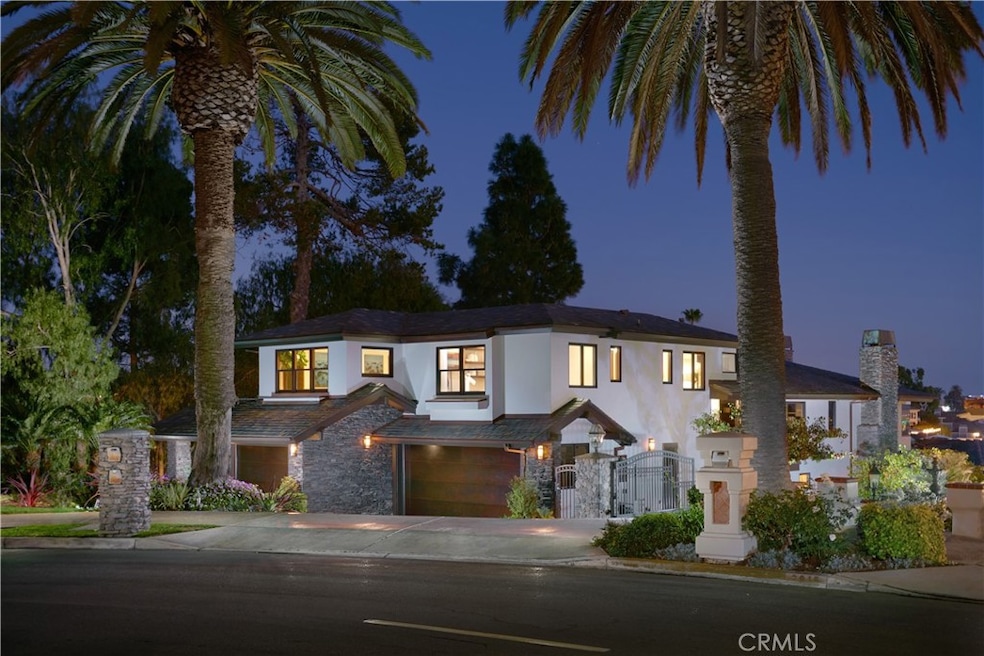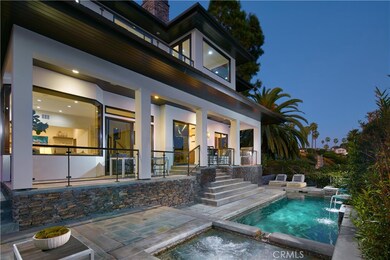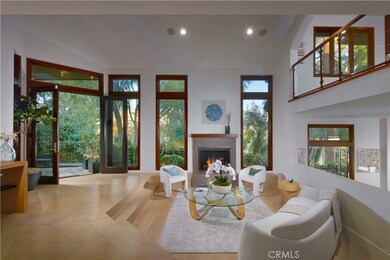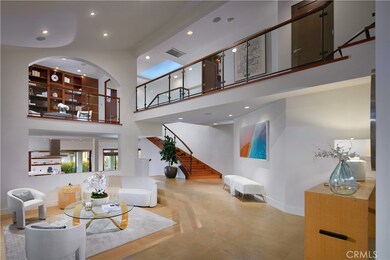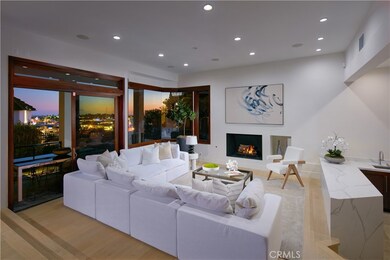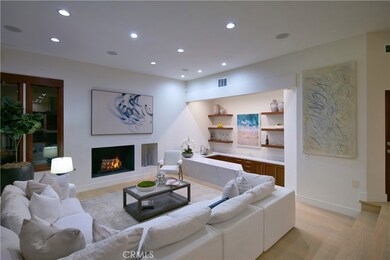
2907 Cliff Dr Newport Beach, CA 92663
Newport Heights NeighborhoodHighlights
- Ocean View
- Wine Cellar
- Primary Bedroom Suite
- Newport Heights Elementary Rated A
- In Ground Pool
- 2-minute walk to Cliff Drive Park
About This Home
As of February 2022Destined to be without equal, this showpiece property presents ocean, harbor, and Catalina views on a premier parcel perched next to Cliff Drive Park on one side, and just steps away from luscious, open greenbelt on the other. Extending over 5,000 square feet, the grandly appointed five bedroom (optional sixth). five-and-one-half bath residence is introduced by a retreat-like walkway lined by flowing water features, stately double front doors, a foyer with double-height ceilings, a fireplace, and oversized Marvin windows, lending an ambience of light and space. Among the elegant architectural details are brilliant wood and stone flooring, custom millwork, and sunken common areas setting a refined tone throughout the estate. The main level is dedicated to two spacious en suite bedrooms, elegant living room, temperature-controlled wine room, open-concept combined dining area and gourmet eat-in kitchen, wet bar, and family room opening to a covered terrace with awe-inspiring harbor vistas. Equipped with new Thermador appliances, the newly constructed kitchen satisfies the most discerning of tastes with a 13 ft. “Bistro”-style island, new quartz countertops, and custom cabinetry. Occupying a separate wing of the home, the primary suite is a lavish retreat warmed by fireplace, with private balcony, walk-in closet, and incredible spa-like bath. Another wing is occupied by a media room, a generously sized library/office overlooking the living room below, and two sumptuous en suite bedrooms each with built-in library-style study areas. Outside, a saltwater pool, spa, built-in BBQ, and al fresco dining areas coalesce into an entertainer’s paradise. Additional highlights include Vantage lighting system, centrally located laundry room, a sweeping, private driveway, set off by manicured lawns and beautiful landscaping, leading to an oversized three-car garage. This is a home that truly offers the ultimate in privacy, both from the outside world as well as between the different living spaces within. Situated only minutes from upscale shopping and dining, the Balboa Peninsula, Lido Village, world class marinas, and beautiful beaches, an extraordinary lifestyle of privilege and convenience awaits.
Last Agent to Sell the Property
Coldwell Banker Realty License #01346878 Listed on: 12/28/2021

Home Details
Home Type
- Single Family
Est. Annual Taxes
- $75,929
Year Built
- Built in 1989
Lot Details
- 8,892 Sq Ft Lot
- Back Yard
Parking
- 3 Car Attached Garage
- Parking Available
- Front Facing Garage
- Two Garage Doors
- Driveway
Property Views
- Ocean
- Harbor
- Catalina
- City Lights
- Park or Greenbelt
- Neighborhood
Home Design
- Split Level Home
- Turnkey
Interior Spaces
- 5,002 Sq Ft Home
- Wet Bar
- Dual Staircase
- Built-In Features
- Bar
- Beamed Ceilings
- High Ceiling
- Skylights
- Recessed Lighting
- Sliding Doors
- Entrance Foyer
- Wine Cellar
- Family Room with Fireplace
- Family Room Off Kitchen
- Living Room
- Dining Room
- Home Office
- Laundry Room
Kitchen
- Open to Family Room
- Eat-In Kitchen
- Gas Oven
- Six Burner Stove
- Built-In Range
- Microwave
- Freezer
- Kitchen Island
- Quartz Countertops
- Utility Sink
Flooring
- Wood
- Tile
Bedrooms and Bathrooms
- 5 Bedrooms | 2 Main Level Bedrooms
- Fireplace in Primary Bedroom
- Primary Bedroom Suite
- Walk-In Closet
- Jack-and-Jill Bathroom
- Makeup or Vanity Space
- Dual Sinks
- Dual Vanity Sinks in Primary Bathroom
- Private Water Closet
- Multiple Shower Heads
- Separate Shower
Pool
- In Ground Pool
- In Ground Spa
Outdoor Features
- Balcony
- Exterior Lighting
- Outdoor Grill
- Rain Gutters
Location
- Suburban Location
Schools
- Newport Heights Elementary School
- Horace Ensign Middle School
- Newport Harbor High School
Utilities
- Forced Air Zoned Heating and Cooling System
- Standard Electricity
Listing and Financial Details
- Tax Lot 3
- Assessor Parcel Number 04910320
- $360 per year additional tax assessments
Community Details
Overview
- No Home Owners Association
- Newport Heights Subdivision
Recreation
- Park
Ownership History
Purchase Details
Home Financials for this Owner
Home Financials are based on the most recent Mortgage that was taken out on this home.Purchase Details
Home Financials for this Owner
Home Financials are based on the most recent Mortgage that was taken out on this home.Purchase Details
Home Financials for this Owner
Home Financials are based on the most recent Mortgage that was taken out on this home.Purchase Details
Home Financials for this Owner
Home Financials are based on the most recent Mortgage that was taken out on this home.Purchase Details
Home Financials for this Owner
Home Financials are based on the most recent Mortgage that was taken out on this home.Similar Homes in the area
Home Values in the Area
Average Home Value in this Area
Purchase History
| Date | Type | Sale Price | Title Company |
|---|---|---|---|
| Grant Deed | $6,900,000 | Ticor Title | |
| Quit Claim Deed | -- | Ticor Title | |
| Grant Deed | $3,770,000 | California Title Company | |
| Interfamily Deed Transfer | -- | None Available | |
| Grant Deed | -- | Fidelity National Title Co |
Mortgage History
| Date | Status | Loan Amount | Loan Type |
|---|---|---|---|
| Open | $4,830,000 | New Conventional | |
| Previous Owner | $2,500,000 | New Conventional | |
| Previous Owner | $950,000 | Commercial | |
| Previous Owner | $275,000 | Purchase Money Mortgage | |
| Previous Owner | $250,000 | Credit Line Revolving | |
| Previous Owner | $1,250,000 | Adjustable Rate Mortgage/ARM | |
| Previous Owner | $6,000,000 | Credit Line Revolving | |
| Previous Owner | $500,000 | Credit Line Revolving | |
| Previous Owner | $800,000 | Unknown | |
| Previous Owner | $805,000 | No Value Available |
Property History
| Date | Event | Price | Change | Sq Ft Price |
|---|---|---|---|---|
| 07/24/2025 07/24/25 | For Sale | $8,250,000 | +19.6% | $1,649 / Sq Ft |
| 02/25/2022 02/25/22 | Sold | $6,900,000 | -1.4% | $1,379 / Sq Ft |
| 01/10/2022 01/10/22 | Pending | -- | -- | -- |
| 12/28/2021 12/28/21 | For Sale | $6,995,000 | +85.5% | $1,398 / Sq Ft |
| 07/29/2019 07/29/19 | Sold | $3,770,000 | -5.4% | $748 / Sq Ft |
| 07/03/2019 07/03/19 | Pending | -- | -- | -- |
| 04/22/2019 04/22/19 | Price Changed | $3,985,000 | -11.3% | $790 / Sq Ft |
| 02/07/2019 02/07/19 | For Sale | $4,495,000 | -- | $892 / Sq Ft |
Tax History Compared to Growth
Tax History
| Year | Tax Paid | Tax Assessment Tax Assessment Total Assessment is a certain percentage of the fair market value that is determined by local assessors to be the total taxable value of land and additions on the property. | Land | Improvement |
|---|---|---|---|---|
| 2024 | $75,929 | $7,178,760 | $5,618,160 | $1,560,600 |
| 2023 | $74,159 | $7,038,000 | $5,508,000 | $1,530,000 |
| 2022 | $41,232 | $3,885,238 | $2,436,301 | $1,448,937 |
| 2021 | $40,440 | $3,809,057 | $2,388,530 | $1,420,527 |
| 2020 | $40,053 | $3,770,000 | $2,364,038 | $1,405,962 |
| 2019 | $18,606 | $1,742,486 | $536,121 | $1,206,365 |
| 2018 | $18,234 | $1,708,320 | $525,609 | $1,182,711 |
| 2017 | $17,911 | $1,674,824 | $515,303 | $1,159,521 |
| 2016 | $17,507 | $1,641,985 | $505,199 | $1,136,786 |
| 2015 | $17,341 | $1,617,321 | $497,610 | $1,119,711 |
| 2014 | $16,931 | $1,585,640 | $487,862 | $1,097,778 |
Agents Affiliated with this Home
-
Paul Daftarian

Seller's Agent in 2025
Paul Daftarian
Luxe Real Estate
(714) 865-5969
4 in this area
249 Total Sales
-
Tristan Sinkinson
T
Seller Co-Listing Agent in 2025
Tristan Sinkinson
Luxe Real Estate
(949) 943-9522
25 Total Sales
-
Tim Smith

Seller's Agent in 2022
Tim Smith
Coldwell Banker Realty
(949) 717-4711
12 in this area
717 Total Sales
-
Hunter Jack

Seller Co-Listing Agent in 2022
Hunter Jack
Coldwell Banker Realty
(949) 230-2836
3 in this area
48 Total Sales
-
Michael Balliet

Buyer Co-Listing Agent in 2022
Michael Balliet
Luxe Real Estate
(949) 484-0387
1 in this area
38 Total Sales
-
John Cain

Seller's Agent in 2019
John Cain
Pacific Sothebys
(714) 655-8940
2 in this area
215 Total Sales
Map
Source: California Regional Multiple Listing Service (CRMLS)
MLS Number: NP21256471
APN: 049-103-20
- 230 Ocean View Ave
- 400 Catalina Dr
- 427 Santa Ana Ave
- 316 Catalina Dr
- 231 Santa Ana Ave
- 421 Tustin Ave
- 425 Tustin Ave
- 428 Holmwood Dr
- 300 Holmwood Dr
- 337 Holmwood Dr
- 430 Tustin Ave
- 400 Aliso Ave
- 321 Fullerton Ave
- 430 Aliso Ave
- 118 Via Lido Nord
- 427 Irvine Ave
- 111 Via Lido Nord Unit B
- 3322 Via Lido
- 3312 Via Lido
- 600 Powell Place
