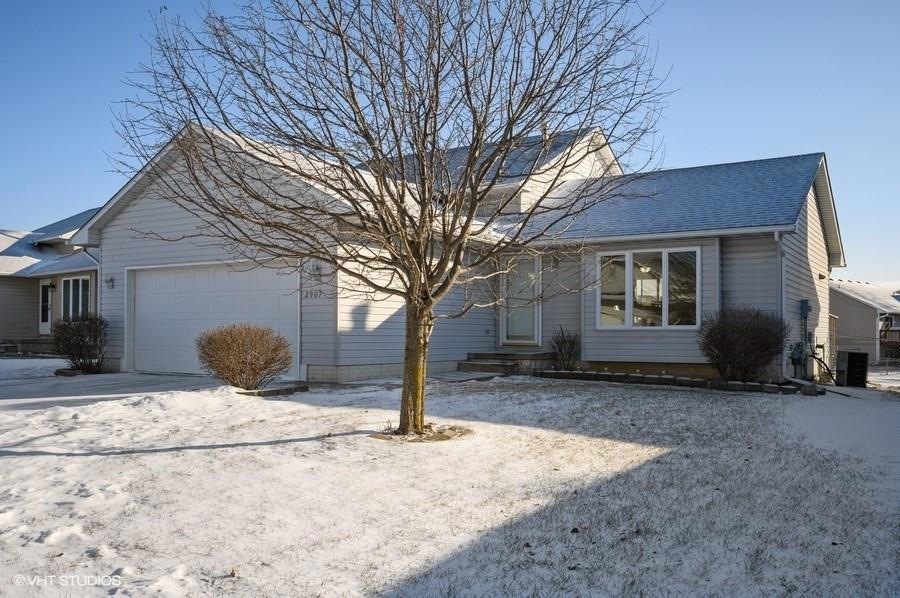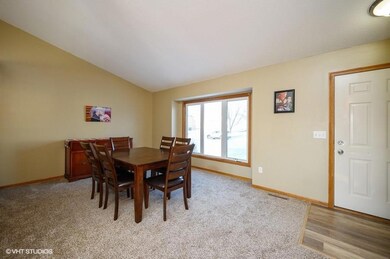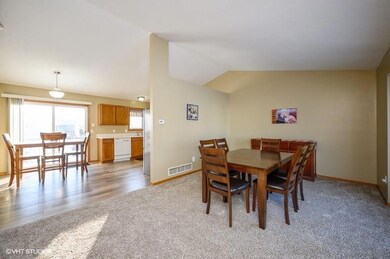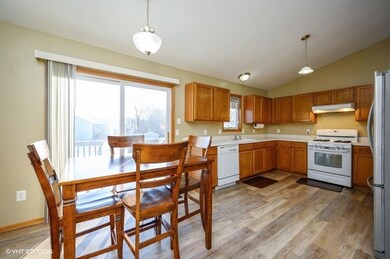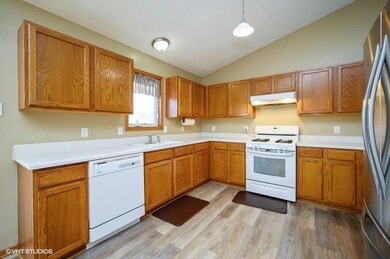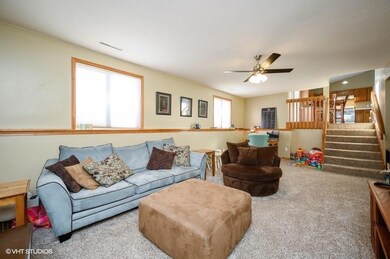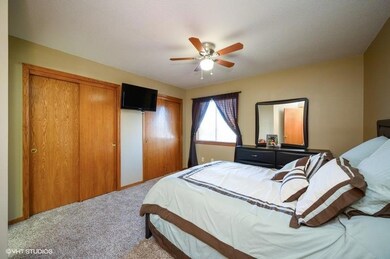
2907 Deerpath Ct Des Moines, IA 50320
River Woods NeighborhoodHighlights
- Deck
- Eat-In Kitchen
- Family Room Downstairs
- Shades
- Forced Air Heating and Cooling System
- Dining Area
About This Home
As of March 2020LOCATION is just ONE of the KEY points about this HOME! This 4-level split home has 4 bedrooms, 3 baths with over 2000 sq ft finished living space featuring new flooring throughout, new ceiling fans in all upstairs bedrooms and lower level living room. Enter the foyer, and be greeted with your choice of formal dining room or living room with vaulted ceiling, leading to a spacious kitchen with ample counter top space and plenty of storage. Up the short stairway you’ll find a master bedroom w/master bath & HIS/HER closets, two additional good-sized bedrooms and 2nd full bath. The lower level features a spacious family room complete with daylight windows, 4th large bedroom and ¾ bath/laundry room, hop down another set of steps to the finished basement which features a rec room/man-cave. Sliders from the dining area opens to a nice deck for summer gatherings and fully-fenced backyard. Close proximity to schools, Cownie Sports Park, and Easter Lake!
Home Details
Home Type
- Single Family
Est. Annual Taxes
- $4,465
Year Built
- Built in 1997
Lot Details
- 6,696 Sq Ft Lot
- Property is Fully Fenced
- Chain Link Fence
- Irregular Lot
- Property is zoned PUD
HOA Fees
- $7 Monthly HOA Fees
Home Design
- Split Level Home
- Asphalt Shingled Roof
- Vinyl Siding
Interior Spaces
- 1,208 Sq Ft Home
- Shades
- Drapes & Rods
- Family Room Downstairs
- Dining Area
- Finished Basement
- Natural lighting in basement
- Fire and Smoke Detector
Kitchen
- Eat-In Kitchen
- Stove
- Microwave
- Dishwasher
Flooring
- Carpet
- Laminate
- Vinyl
Bedrooms and Bathrooms
Laundry
- Dryer
- Washer
Parking
- 2 Car Attached Garage
- Driveway
Outdoor Features
- Deck
Utilities
- Forced Air Heating and Cooling System
- Cable TV Available
Community Details
- Hubbell Association, Phone Number (515) 280-2014
Listing and Financial Details
- Assessor Parcel Number 01005983500039
Ownership History
Purchase Details
Home Financials for this Owner
Home Financials are based on the most recent Mortgage that was taken out on this home.Purchase Details
Home Financials for this Owner
Home Financials are based on the most recent Mortgage that was taken out on this home.Similar Homes in Des Moines, IA
Home Values in the Area
Average Home Value in this Area
Purchase History
| Date | Type | Sale Price | Title Company |
|---|---|---|---|
| Warranty Deed | $141,000 | None Available | |
| Warranty Deed | $130,500 | -- |
Mortgage History
| Date | Status | Loan Amount | Loan Type |
|---|---|---|---|
| Open | $126,900 | New Conventional | |
| Previous Owner | $104,550 | No Value Available |
Property History
| Date | Event | Price | Change | Sq Ft Price |
|---|---|---|---|---|
| 03/30/2020 03/30/20 | Sold | $199,900 | 0.0% | $165 / Sq Ft |
| 03/30/2020 03/30/20 | Pending | -- | -- | -- |
| 02/14/2020 02/14/20 | For Sale | $199,900 | +41.8% | $165 / Sq Ft |
| 06/19/2013 06/19/13 | Sold | $141,000 | -2.8% | $117 / Sq Ft |
| 06/19/2013 06/19/13 | Pending | -- | -- | -- |
| 04/03/2013 04/03/13 | For Sale | $145,000 | -- | $120 / Sq Ft |
Tax History Compared to Growth
Tax History
| Year | Tax Paid | Tax Assessment Tax Assessment Total Assessment is a certain percentage of the fair market value that is determined by local assessors to be the total taxable value of land and additions on the property. | Land | Improvement |
|---|---|---|---|---|
| 2024 | $4,814 | $255,200 | $54,300 | $200,900 |
| 2023 | $4,554 | $255,200 | $54,300 | $200,900 |
| 2022 | $4,518 | $202,100 | $44,100 | $158,000 |
| 2021 | $4,718 | $202,100 | $44,100 | $158,000 |
| 2020 | $4,674 | $189,100 | $41,200 | $147,900 |
| 2019 | $4,136 | $189,100 | $41,200 | $147,900 |
| 2018 | $4,088 | $162,400 | $34,700 | $127,700 |
| 2017 | $3,938 | $162,400 | $34,700 | $127,700 |
| 2016 | $3,830 | $154,100 | $19,400 | $134,700 |
| 2015 | $3,830 | $154,100 | $19,400 | $134,700 |
| 2014 | $3,354 | $139,900 | $17,600 | $122,300 |
Agents Affiliated with this Home
-
Kim Schmidt

Seller's Agent in 2020
Kim Schmidt
RE/MAX
(515) 205-9445
109 Total Sales
-
Gloria Aguilar
G
Buyer's Agent in 2020
Gloria Aguilar
Pennie Carroll & Associates
(515) 664-4907
1 in this area
22 Total Sales
-
Elaine Johnson

Seller's Agent in 2013
Elaine Johnson
RE/MAX
(515) 240-5866
38 Total Sales
-
Janae Griffith

Buyer's Agent in 2013
Janae Griffith
LPT Realty, LLC
(515) 321-0712
35 Total Sales
Map
Source: Des Moines Area Association of REALTORS®
MLS Number: 598943
APN: 010-05983500039
- 2320 Riverwoods Ave
- 3006 Timber Hill Ct
- 3015 Deerpath Ct
- 2416 Grand River Dr
- 2908 River Ridge Rd
- 2357 Shadow Creek Cir
- 2449 River Ridge Rd
- 3141 SE 22nd St
- 3006 SE 20th St Unit 4
- 1913 E Bell Ave
- 1912 King Ave
- 1910 King Ave
- 1850 King Ave
- 3710 SE 23rd St
- 2430 SE 19th St
- 1863 Glenwood Cir
- 2501 SE 18th Ct
- 3706 SE 24th Ct
- 2223 E Rose Ave
- 2434 SE 18th Ct
