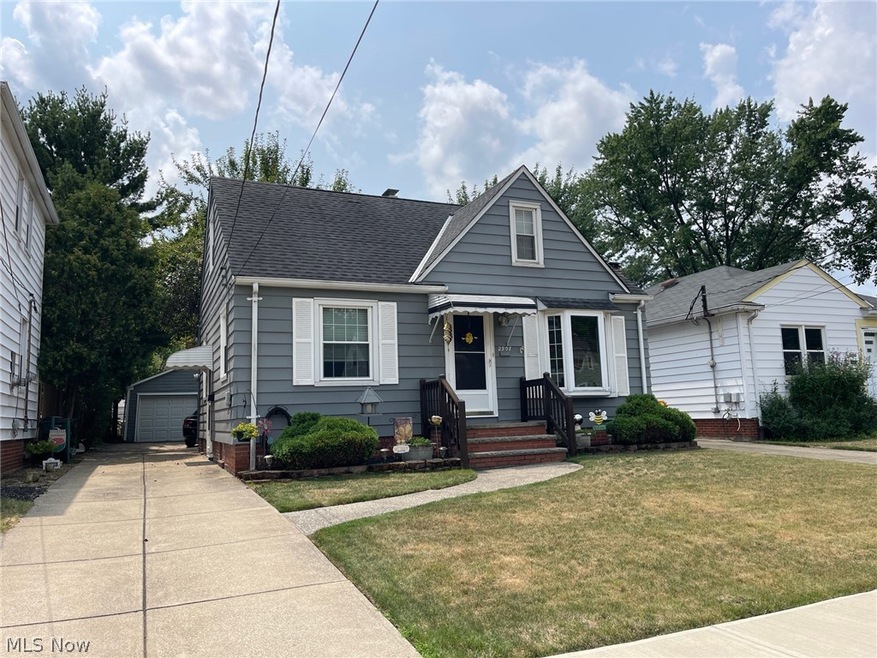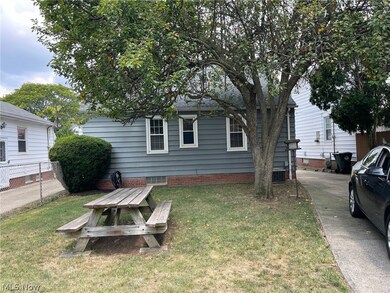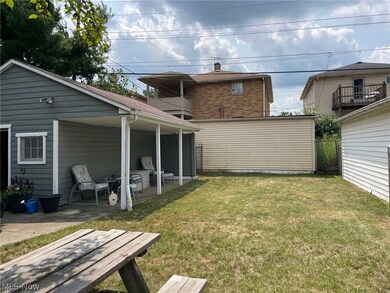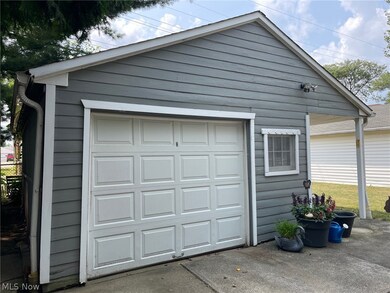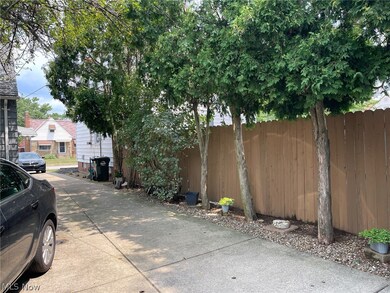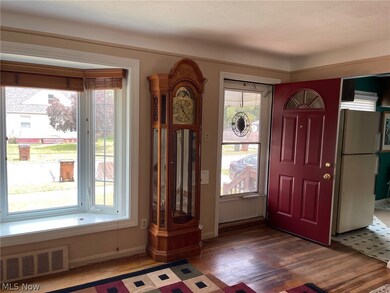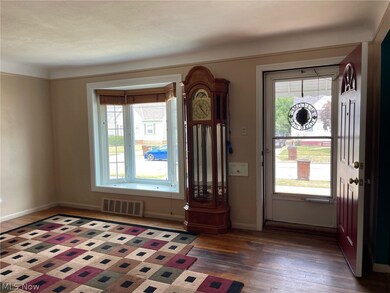
2907 Liggett Dr Cleveland, OH 44134
Highlights
- Views of Trees
- Wooded Lot
- Covered patio or porch
- Cape Cod Architecture
- No HOA
- 5-minute walk to South Park
About This Home
As of August 2024Conveniently located in an excellent location of Parma is a charming CAPE COD and winner of the prestigious Parma Award ( Beautifying exterior of home) Boasting three bedrooms and two full baths, it exudes comfort and convenience to so much the area has to offer. Stepping inside , you'll find the hardwood floors in the living room, complete with a newer bay window that floods the space with natural light. The kitchen is equipped with all appliances and offering ample room for a kitchen table. Two bedrooms on the main floor offer hardwood flooring and carpeting. The bath on the main floor is situated in the main hall. Upstairs, dormer windows add character to the second level with an additional 11' space to have a desk area. The basement offers an additional retreat, featuring a recreation space with knotty pine paneling, creating an atmosphere for activities. A laundry area and a full bath plus block windows completes the lower level. Outside, a covered patio extends from the garage, a great spot for relaxation in the treed yard. Nicely placed trees shade the driveway to the garage. Roof , windows, doors 2009, Hot Water 2023, Furnace/air 2006, Bath Fitter 2019, driveway 2021. Right off Snow and easy access to 480.
Last Agent to Sell the Property
Howard Hanna Brokerage Email: melaniebowen@howardhanna.com 440-667-6589 License #216951 Listed on: 07/25/2024

Home Details
Home Type
- Single Family
Est. Annual Taxes
- $2,715
Year Built
- Built in 1951
Lot Details
- 4,517 Sq Ft Lot
- Lot Dimensions are 40x113
- Level Lot
- Wooded Lot
Parking
- 1 Car Detached Garage
- Garage Door Opener
- Driveway
Home Design
- Cape Cod Architecture
- Block Foundation
- Fiberglass Roof
- Asphalt Roof
- Aluminum Siding
Interior Spaces
- 2-Story Property
- Double Pane Windows
- Insulated Windows
- Blinds
- Bay Window
- Views of Trees
- Partially Finished Basement
- Laundry in Basement
Kitchen
- Eat-In Kitchen
- Range
- Microwave
- Dishwasher
Bedrooms and Bathrooms
- 3 Bedrooms | 2 Main Level Bedrooms
- 2 Full Bathrooms
Laundry
- Dryer
- Washer
Outdoor Features
- Covered patio or porch
Utilities
- Forced Air Heating and Cooling System
- Heating System Uses Gas
Community Details
- No Home Owners Association
- Delmar Park Allotment Subdivision
Listing and Financial Details
- Assessor Parcel Number 444-25-109
Ownership History
Purchase Details
Home Financials for this Owner
Home Financials are based on the most recent Mortgage that was taken out on this home.Purchase Details
Purchase Details
Purchase Details
Purchase Details
Purchase Details
Purchase Details
Purchase Details
Similar Homes in the area
Home Values in the Area
Average Home Value in this Area
Purchase History
| Date | Type | Sale Price | Title Company |
|---|---|---|---|
| Fiduciary Deed | $174,000 | Revere Title | |
| Interfamily Deed Transfer | -- | None Available | |
| Deed | -- | -- | |
| Deed | -- | -- | |
| Deed | $47,500 | -- | |
| Deed | $29,000 | -- | |
| Deed | -- | -- | |
| Deed | -- | -- |
Mortgage History
| Date | Status | Loan Amount | Loan Type |
|---|---|---|---|
| Open | $139,200 | Credit Line Revolving | |
| Previous Owner | $15,000 | Stand Alone Second | |
| Previous Owner | $8,000 | Unknown |
Property History
| Date | Event | Price | Change | Sq Ft Price |
|---|---|---|---|---|
| 07/17/2025 07/17/25 | Price Changed | $299,000 | -3.2% | $164 / Sq Ft |
| 07/01/2025 07/01/25 | Price Changed | $309,000 | -3.1% | $170 / Sq Ft |
| 06/12/2025 06/12/25 | Price Changed | $319,000 | -6.2% | $175 / Sq Ft |
| 05/29/2025 05/29/25 | For Sale | $340,000 | +95.4% | $187 / Sq Ft |
| 08/30/2024 08/30/24 | Sold | $174,000 | -5.9% | $120 / Sq Ft |
| 08/01/2024 08/01/24 | Pending | -- | -- | -- |
| 07/25/2024 07/25/24 | For Sale | $184,900 | -- | $127 / Sq Ft |
Tax History Compared to Growth
Tax History
| Year | Tax Paid | Tax Assessment Tax Assessment Total Assessment is a certain percentage of the fair market value that is determined by local assessors to be the total taxable value of land and additions on the property. | Land | Improvement |
|---|---|---|---|---|
| 2024 | $2,659 | $52,010 | $9,660 | $42,350 |
| 2023 | $2,129 | $37,700 | $7,980 | $29,720 |
| 2022 | $2,134 | $37,695 | $7,980 | $29,715 |
| 2021 | $2,190 | $37,700 | $7,980 | $29,720 |
| 2020 | $1,779 | $28,980 | $6,130 | $22,860 |
| 2019 | $1,679 | $82,800 | $17,500 | $65,300 |
| 2018 | $1,505 | $28,980 | $6,130 | $22,860 |
| 2017 | $1,465 | $24,790 | $4,590 | $20,200 |
| 2016 | $1,456 | $24,790 | $4,590 | $20,200 |
| 2015 | $1,354 | $24,790 | $4,590 | $20,200 |
| 2014 | $1,354 | $25,270 | $4,690 | $20,580 |
Agents Affiliated with this Home
-
Olga Kril
O
Seller's Agent in 2025
Olga Kril
Century 21 Homestar
(440) 212-4851
23 in this area
66 Total Sales
-
Melanie Bowen

Seller's Agent in 2024
Melanie Bowen
Howard Hanna
(440) 667-6589
2 in this area
107 Total Sales
Map
Source: MLS Now (Howard Hanna)
MLS Number: 5056698
APN: 444-25-109
- 2922 Commonwealth Dr
- 3424 Lucerne Ave
- 2716 Commonwealth Dr
- 3712 Snow Rd
- 2821 Parklane Dr
- 2802 Fortune Ave
- 3320 Parklane Dr
- 2923 Brookdale Ave
- 3302 Maplecrest Ave
- 3302 Grovewood Ave
- 2911 Lincoln Ave
- 4007 Dawnshire Dr
- 4210 Pershing Ave
- 3022 Lincoln Ave
- 2716 Lincoln Ave
- 5651 Broadview Rd Unit A1
- 2112 Grovewood Ave
- 4506 Pershing Ave
- 3226 Woodlawn Dr
- 2704 Tuxedo Ave
