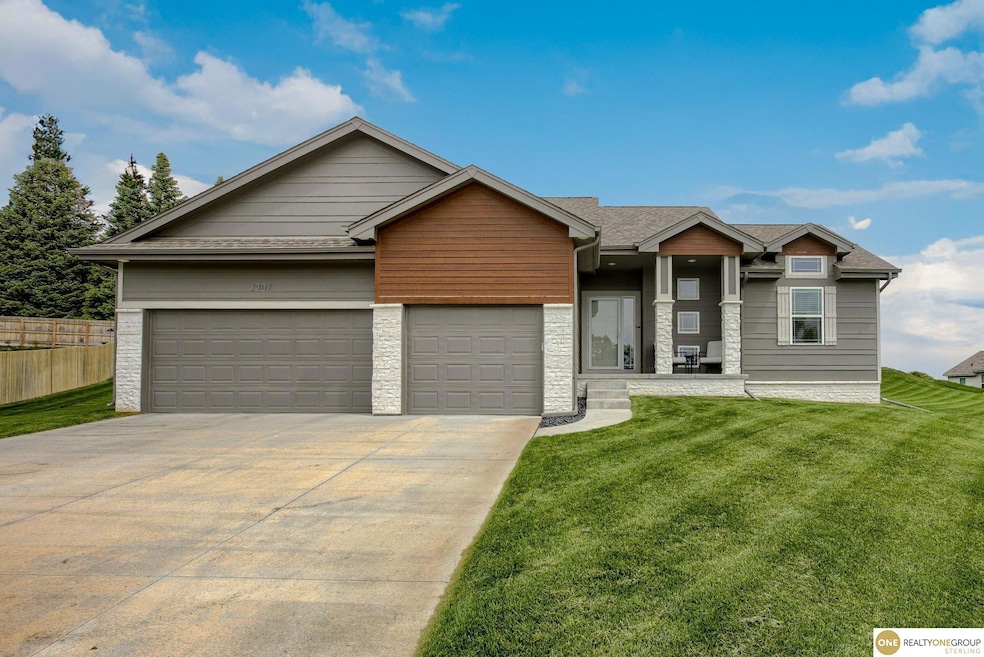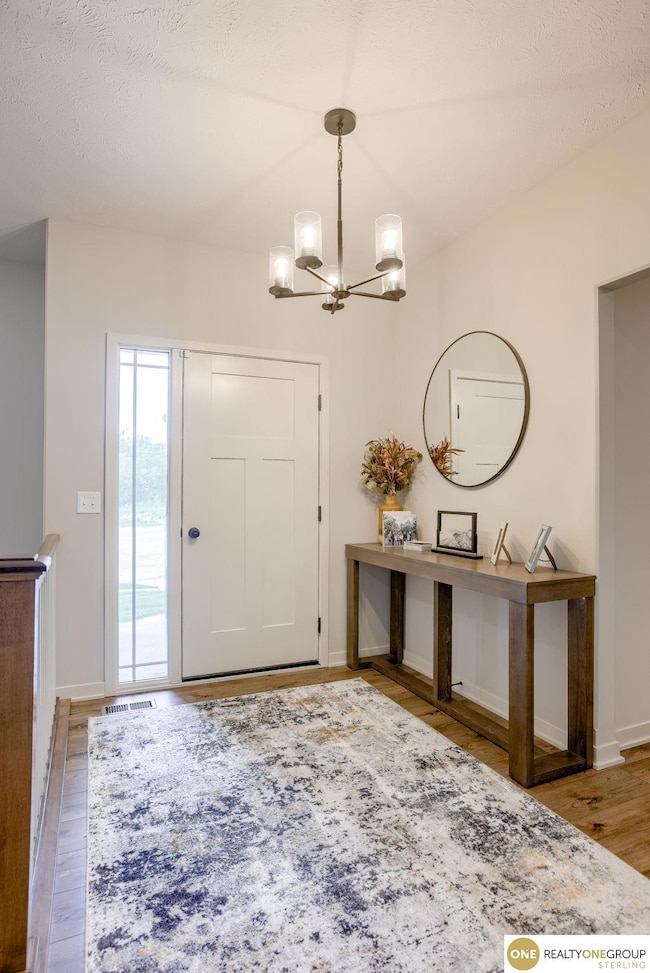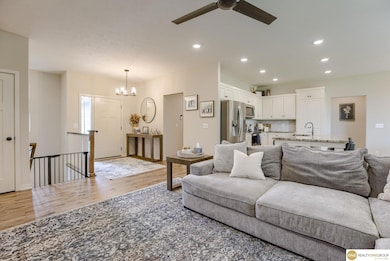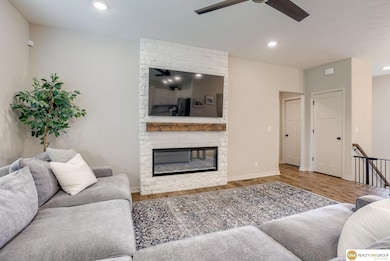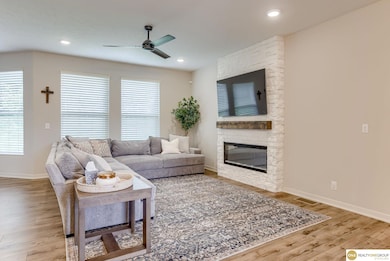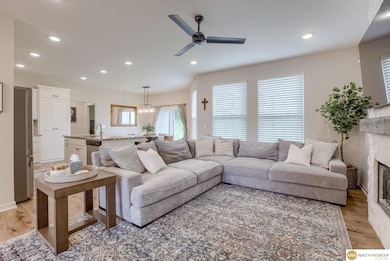
Highlights
- Ranch Style House
- 3 Car Attached Garage
- Forced Air Heating and Cooling System
- No HOA
- Patio
- Electric Fireplace
About This Home
As of July 2025Schedule your showing today at this move-in ready, like-new, ranch-style home! From the moment you arrive you will appreciate the stunning exterior and curb appeal. Open-concept main floor includes grand entry space that opens up to great room, dining area and gorgeous kitchen. Kitchen island and huge hidden walk-in pantry, solid surface counters, & built-in, pull-out trash. Drop zone and spacious main floor laundry room. Primary bedroom with 3/4 en suite with double vanity sinks and large walk-in closet. Two other good-sized main floor bedrooms. Sprinkler system included. Large, flat lot! Unfinished basement allows for endless possibilities!
Last Agent to Sell the Property
Realty ONE Group Sterling License #20150687 Listed on: 05/08/2025

Home Details
Home Type
- Single Family
Est. Annual Taxes
- $5,846
Year Built
- Built in 2022
Lot Details
- 0.42 Acre Lot
- Lot Dimensions are 1129.62 x 54.57 x 144.08 x 50.75 x 174.78
- Sprinkler System
Parking
- 3 Car Attached Garage
Home Design
- Ranch Style House
- Concrete Perimeter Foundation
Interior Spaces
- 1,612 Sq Ft Home
- Electric Fireplace
- Unfinished Basement
Bedrooms and Bathrooms
- 3 Bedrooms
Schools
- Picotte Elementary School
- Buffett Middle School
- Northwest High School
Additional Features
- Patio
- Forced Air Heating and Cooling System
Community Details
- No Home Owners Association
- Shadow Glen Subdivision
Listing and Financial Details
- Assessor Parcel Number 2203010132
Ownership History
Purchase Details
Home Financials for this Owner
Home Financials are based on the most recent Mortgage that was taken out on this home.Similar Homes in the area
Home Values in the Area
Average Home Value in this Area
Purchase History
| Date | Type | Sale Price | Title Company |
|---|---|---|---|
| Warranty Deed | -- | Ambassador Title |
Mortgage History
| Date | Status | Loan Amount | Loan Type |
|---|---|---|---|
| Previous Owner | $335,625 | New Conventional |
Property History
| Date | Event | Price | Change | Sq Ft Price |
|---|---|---|---|---|
| 07/17/2025 07/17/25 | Sold | $425,000 | 0.0% | $264 / Sq Ft |
| 05/30/2025 05/30/25 | Pending | -- | -- | -- |
| 05/08/2025 05/08/25 | For Sale | $425,000 | +0.3% | $264 / Sq Ft |
| 08/11/2022 08/11/22 | Sold | $423,882 | +1.0% | $263 / Sq Ft |
| 06/07/2022 06/07/22 | Pending | -- | -- | -- |
| 04/15/2022 04/15/22 | Price Changed | $419,532 | +1.2% | $260 / Sq Ft |
| 03/08/2022 03/08/22 | Price Changed | $414,500 | +0.6% | $257 / Sq Ft |
| 01/12/2022 01/12/22 | Price Changed | $412,000 | +2.2% | $256 / Sq Ft |
| 12/14/2021 12/14/21 | Price Changed | $402,990 | +1.9% | $250 / Sq Ft |
| 11/03/2021 11/03/21 | Price Changed | $395,490 | +1.4% | $245 / Sq Ft |
| 10/06/2021 10/06/21 | For Sale | $389,932 | -- | $242 / Sq Ft |
Tax History Compared to Growth
Tax History
| Year | Tax Paid | Tax Assessment Tax Assessment Total Assessment is a certain percentage of the fair market value that is determined by local assessors to be the total taxable value of land and additions on the property. | Land | Improvement |
|---|---|---|---|---|
| 2023 | $7,498 | $330,100 | $40,200 | $289,900 |
| 2022 | $935 | $40,200 | $40,200 | $0 |
| 2021 | $623 | $26,800 | $26,800 | $0 |
| 2020 | $567 | $23,000 | $23,000 | $0 |
Agents Affiliated with this Home
-
B
Seller's Agent in 2025
Brittney McAllister
Realty ONE Group Sterling
-
M
Buyer's Agent in 2025
Meggan Heiden
Nebraska Realty
-
M
Seller's Agent in 2022
Mary Chapman
NP Dodge Real Estate Sales, Inc.
-
S
Buyer's Agent in 2022
Steve VanHerpen
Real Broker NE, LLC
Map
Source: Great Plains Regional MLS
MLS Number: 22512328
APN: 2203-0101-32
- 16657 Locust St
- 16663 Locust St
- 16613 Locust St
- 2903 N 166th St
- 2914 N 165th Ave
- 16558 Wirt St
- 3113 N 169th St
- 2601 N 167th Ave
- 2627 N 166th St
- 2631 N 165th Ave
- 2526 N 165th Ave
- 17055 Corby St
- 2508 N 169th St
- 16322 Corby St
- 3002 N 171st Ave
- 17069 Dora Hamann Pkwy
- 16653 Grant St
- 2904 N 173rd St
- 17318 Spencer St
- 2107 N 167th Cir
