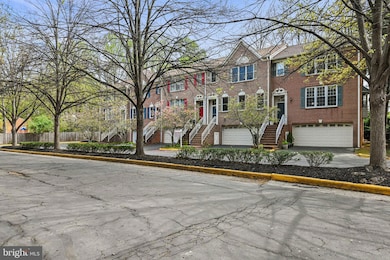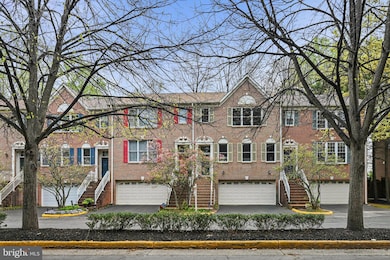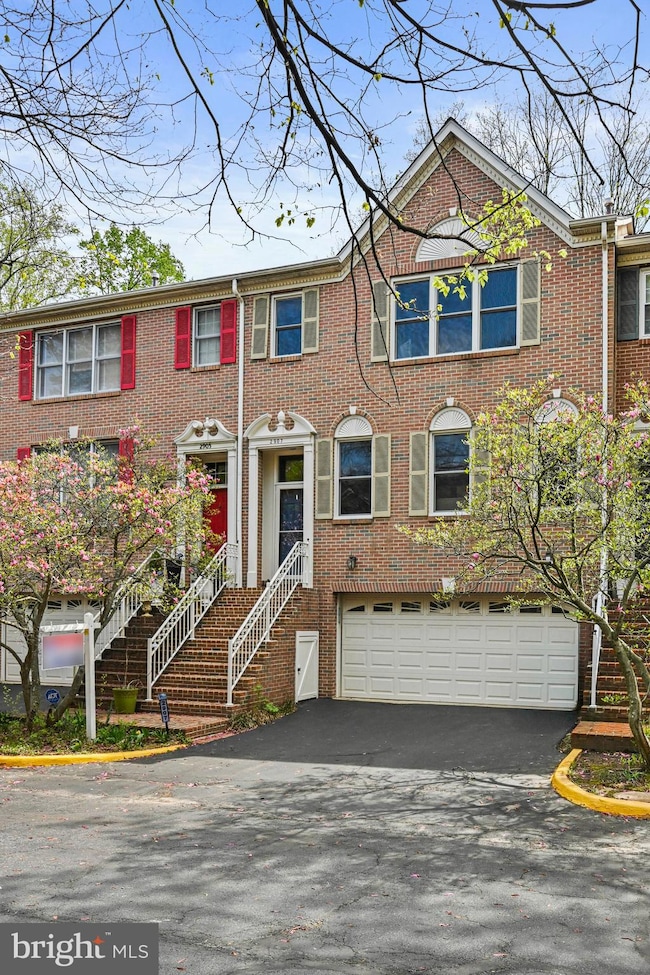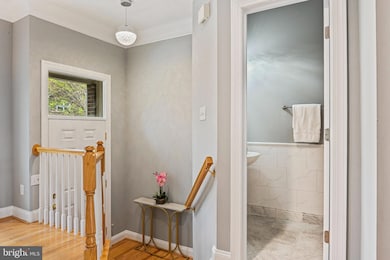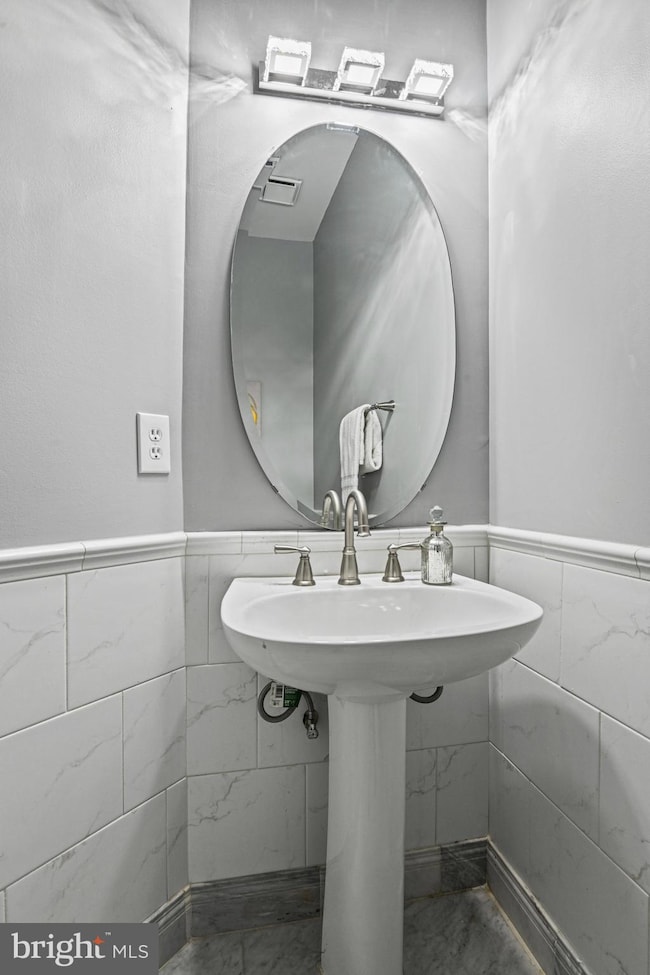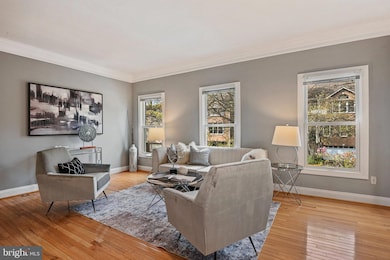
2907 Oakton Crest Place Vienna, VA 22181
Highlights
- Eat-In Gourmet Kitchen
- Deck
- Traditional Architecture
- Mosby Woods Elementary School Rated A
- Recreation Room
- Wood Flooring
About This Home
As of June 2025You won’t want to miss this beautifully renovated 3-bedroom, 3.5-bath garage townhome located just one mile from the Vienna Metro and next door to Oakton High School! Inside, you’ll be welcomed by rich hardwood floors and a soothing neutral color palette that flows throughout the home.
The main level boasts a bright, spacious living room, an adjacent formal dining room, and a stunning eat-in kitchen with sliding glass doors that lead to the outdoor deck—perfect for al fresco dining or morning coffee. This level also features a convenient half bath, elegant crown molding, and a mix of recessed and pendant lighting for added ambiance.
The chef’s kitchen is sure to impress, showcasing white soft-close shaker cabinetry, gleaming quartz countertops, a subway tile backsplash, gas cooking, a center island for gathering or prep, and a pantry for extra storage.
Upstairs, you’ll find three comfortable bedrooms, including the spacious primary suite with a vaulted ceiling, walk-in closet, and a luxurious, spa-inspired ensuite bath. This serene retreat features a double-sink vanity, a beautifully tiled walk-in shower, and a soaking tub perfect for unwinding at the end of the day. A second recently updated hall bath with a tub/shower combination, along with a conveniently located laundry closet housing the washer and dryer, completes the upper level.
The lower level adds wonderful versatility to the home, featuring an inviting recreation room with a cozy gas fireplace and direct access to the expansive brick patio and fenced yard—perfect for outdoor entertaining or quiet relaxation. An updated third full bath on this level makes it ideal for hosting overnight guests or extended family. You’ll also find access to the generous two-car garage, providing both convenience and ample storage space.
Additional updates include a brand-new HVAC system, a roof replaced just last year, a newer water heater, and energy-efficient Marvin fiberglass replacement windows. Thoughtful touches like updated door knobs, hinges, and a recently refreshed deck and brick patio add to the home’s overall appeal. All of this is complemented by an unbeatable location—just one mile from the Vienna Metro, with a Metrobus stop at the corner and easy access to I-66. A fantastic variety of shopping, dining, entertainment, and recreational options are just minutes away. Welcome Home!
Townhouse Details
Home Type
- Townhome
Est. Annual Taxes
- $9,228
Year Built
- Built in 1993
Lot Details
- 2,016 Sq Ft Lot
- Property is in excellent condition
HOA Fees
- $175 Monthly HOA Fees
Parking
- 2 Car Direct Access Garage
- 2 Driveway Spaces
- Front Facing Garage
Home Design
- Traditional Architecture
- Brick Exterior Construction
Interior Spaces
- Property has 3 Levels
- Chair Railings
- Crown Molding
- Ceiling Fan
- 1 Fireplace
- Living Room
- Formal Dining Room
- Recreation Room
- Wood Flooring
- Attic
Kitchen
- Eat-In Gourmet Kitchen
- Gas Oven or Range
- Range Hood
- Ice Maker
- Dishwasher
- Stainless Steel Appliances
- Kitchen Island
- Upgraded Countertops
- Disposal
Bedrooms and Bathrooms
- 3 Bedrooms
- En-Suite Primary Bedroom
- En-Suite Bathroom
- Walk-In Closet
- Soaking Tub
- Bathtub with Shower
- Walk-in Shower
Laundry
- Laundry on upper level
- Dryer
- Washer
Basement
- Walk-Out Basement
- Garage Access
Outdoor Features
- Deck
Schools
- Mosaic Elementary School
- Thoreau Middle School
- Oakton High School
Utilities
- Central Air
- Heat Pump System
- Water Dispenser
- Electric Water Heater
Listing and Financial Details
- Tax Lot 12
- Assessor Parcel Number 0481 33 0012
Community Details
Overview
- Association fees include snow removal, trash
- Oakton Crest HOA
- Oakton Crest Subdivision
Pet Policy
- Pets Allowed
Ownership History
Purchase Details
Home Financials for this Owner
Home Financials are based on the most recent Mortgage that was taken out on this home.Purchase Details
Purchase Details
Home Financials for this Owner
Home Financials are based on the most recent Mortgage that was taken out on this home.Purchase Details
Home Financials for this Owner
Home Financials are based on the most recent Mortgage that was taken out on this home.Similar Homes in Vienna, VA
Home Values in the Area
Average Home Value in this Area
Purchase History
| Date | Type | Sale Price | Title Company |
|---|---|---|---|
| Deed | $950,000 | Old Republic National Title | |
| Deed | $950,000 | Old Republic National Title | |
| Deed Of Distribution | -- | Accommodation | |
| Deed | $253,500 | -- | |
| Deed | $253,200 | -- |
Mortgage History
| Date | Status | Loan Amount | Loan Type |
|---|---|---|---|
| Previous Owner | $180,000 | New Conventional | |
| Previous Owner | $200,000 | No Value Available | |
| Previous Owner | $240,500 | No Value Available |
Property History
| Date | Event | Price | Change | Sq Ft Price |
|---|---|---|---|---|
| 06/27/2025 06/27/25 | Sold | $950,000 | -4.5% | $360 / Sq Ft |
| 04/30/2025 04/30/25 | Price Changed | $995,000 | -15.3% | $377 / Sq Ft |
| 04/16/2025 04/16/25 | For Sale | $1,175,000 | 0.0% | $445 / Sq Ft |
| 05/01/2022 05/01/22 | Rented | $3,500 | 0.0% | -- |
| 03/16/2022 03/16/22 | Under Contract | -- | -- | -- |
| 02/25/2022 02/25/22 | Price Changed | $3,500 | -6.7% | $2 / Sq Ft |
| 02/07/2022 02/07/22 | For Rent | $3,750 | -- | -- |
Tax History Compared to Growth
Tax History
| Year | Tax Paid | Tax Assessment Tax Assessment Total Assessment is a certain percentage of the fair market value that is determined by local assessors to be the total taxable value of land and additions on the property. | Land | Improvement |
|---|---|---|---|---|
| 2024 | $8,781 | $757,950 | $235,000 | $522,950 |
| 2023 | $8,718 | $772,570 | $235,000 | $537,570 |
| 2022 | $8,145 | $712,280 | $225,000 | $487,280 |
| 2021 | $8,300 | $707,280 | $220,000 | $487,280 |
| 2020 | $8,195 | $692,460 | $210,000 | $482,460 |
| 2019 | $7,872 | $665,150 | $210,000 | $455,150 |
| 2018 | $7,304 | $635,150 | $180,000 | $455,150 |
| 2017 | $7,428 | $639,750 | $180,000 | $459,750 |
| 2016 | $7,010 | $605,100 | $165,000 | $440,100 |
| 2015 | $6,533 | $585,350 | $160,000 | $425,350 |
| 2014 | $6,615 | $594,030 | $160,000 | $434,030 |
Agents Affiliated with this Home
-
Gary FitzGibbon

Seller's Agent in 2025
Gary FitzGibbon
RE/MAX Gateway, LLC
(703) 963-8707
3 in this area
139 Total Sales
-
Julia Dagan dagan
J
Buyer's Agent in 2025
Julia Dagan dagan
Samson Properties
1 in this area
2 Total Sales
-
Kelly Martinez

Seller's Agent in 2022
Kelly Martinez
EXP Realty, LLC
(571) 839-2852
8 in this area
282 Total Sales
-
K
Seller Co-Listing Agent in 2022
Karla Flores-Turcios
Coldwell Banker (NRT-Southeast-MidAtlantic)
-
Cynthia LoPresti

Buyer's Agent in 2022
Cynthia LoPresti
Century 21 Redwood Realty
(720) 308-2831
1 in this area
63 Total Sales
Map
Source: Bright MLS
MLS Number: VAFX2234332
APN: 0481-33-0012
- 9908 Longford Ct
- 3015 Steven Martin Dr
- 3052 Sugar Ln
- 3024 Sugar Ln
- 9903 Finian Ct
- 9908 Blake Ln
- 9922 Oakdale Woods Ct
- 9813 Brightlea Dr
- 9810 Brightlea Dr
- 9914 Brightlea Dr
- 9744 Water Oak Dr
- 9803 Oleander Ave
- 2867 Sutton Oaks Ln
- 2804 Pepperwood Ct
- 9988 Cyrandall Dr
- 9858 Palace Green Way
- 9654 Masterworks Dr
- 9650 Masterworks Dr
- 9921 Courthouse Woods Ct
- 2903 Saintsbury Plaza Unit 310

