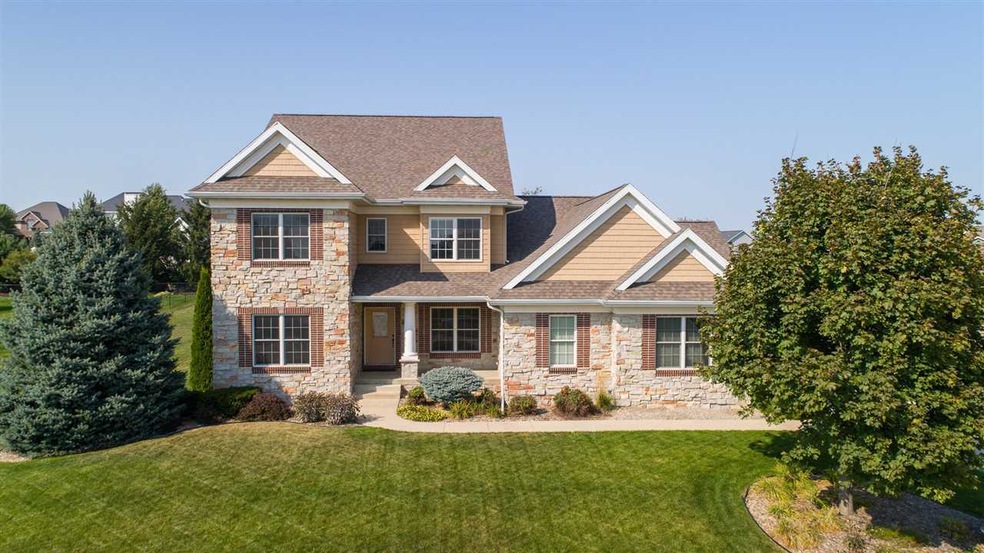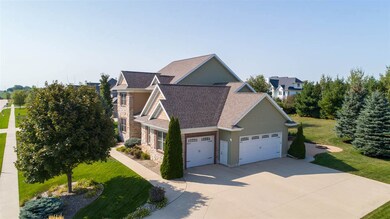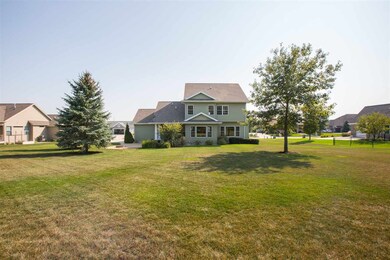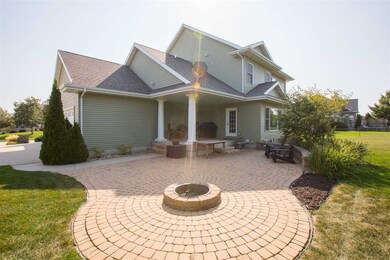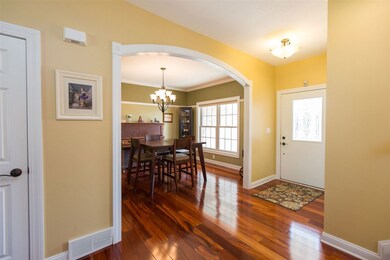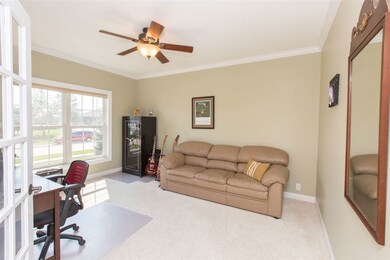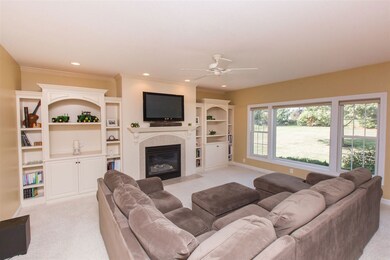
2907 Pendleton Dr Cedar Falls, IA 50613
Highlights
- Wood Flooring
- Granite Countertops
- Built-In Double Oven
- Bess Streeter Aldrich Elementary School Rated A
- Covered patio or porch
- 3 Car Attached Garage
About This Home
As of August 2019Choice home in Choice Location. Beautiful Lexington Heights home is close to golf, parks, bike trails. Park like yard with over 1/2 acre lot. Perfect for entertaining open floor plan with gas fireplace in the great room, flanked by convenient built-ins. A chefs delight kitchen with granite counter tops, gas stove and double ovens. Formal dining area for special occasions. Main floor laundry and 1/2 bath near garage entrance for convenience. Spacious Master suite and 3 additional good sized bedrooms. The lower level family room is great for entertaining with large daylight windows and wet bar. The average utilities are $237 high= $285 low= $184. Schedule your preview.
Last Agent to Sell the Property
Dave Vandeventer
Oakridge Real Estate License #B57202000 Listed on: 09/12/2017
Home Details
Home Type
- Single Family
Est. Annual Taxes
- $8,297
Year Built
- Built in 2006
Lot Details
- 0.6 Acre Lot
- Lot Dimensions are 153 x 170
- Landscaped
- Rain Sensor Irrigation System
Home Design
- Concrete Foundation
- Shingle Roof
- Asphalt Roof
- Stone Siding
- Vinyl Siding
- Radon Mitigation System
Interior Spaces
- 3,690 Sq Ft Home
- Central Vacuum
- Crown Molding
- Ceiling Fan
- Gas Fireplace
- French Doors
- Living Room with Fireplace
- Wood Flooring
- Fire and Smoke Detector
Kitchen
- Built-In Double Oven
- Cooktop
- Dishwasher
- Granite Countertops
- Trash Compactor
- Disposal
Bedrooms and Bathrooms
- 4 Bedrooms
Laundry
- Laundry Room
- Laundry on main level
Finished Basement
- Interior Basement Entry
- Sump Pump
Parking
- 3 Car Attached Garage
- Garage Door Opener
Outdoor Features
- Covered patio or porch
Schools
- Lincoln Elementary Cf
- Holmes Junior High
- Cedar Falls High School
Utilities
- Forced Air Heating and Cooling System
- Heating System Uses Gas
- Gas Water Heater
- Water Softener is Owned
- Fiber Optics Available
Community Details
- Built by Denny Lenth
- Lexington Heights Subdivision
Listing and Financial Details
- Assessor Parcel Number 891415252009
Ownership History
Purchase Details
Home Financials for this Owner
Home Financials are based on the most recent Mortgage that was taken out on this home.Purchase Details
Home Financials for this Owner
Home Financials are based on the most recent Mortgage that was taken out on this home.Purchase Details
Purchase Details
Home Financials for this Owner
Home Financials are based on the most recent Mortgage that was taken out on this home.Purchase Details
Home Financials for this Owner
Home Financials are based on the most recent Mortgage that was taken out on this home.Purchase Details
Home Financials for this Owner
Home Financials are based on the most recent Mortgage that was taken out on this home.Purchase Details
Home Financials for this Owner
Home Financials are based on the most recent Mortgage that was taken out on this home.Similar Homes in Cedar Falls, IA
Home Values in the Area
Average Home Value in this Area
Purchase History
| Date | Type | Sale Price | Title Company |
|---|---|---|---|
| Warranty Deed | $430,000 | -- | |
| Warranty Deed | $434,000 | None Available | |
| Warranty Deed | -- | None Available | |
| Warranty Deed | $442,000 | None Available | |
| Joint Tenancy Deed | $476,000 | None Available | |
| Warranty Deed | $455,000 | None Available | |
| Warranty Deed | $65,000 | None Available |
Mortgage History
| Date | Status | Loan Amount | Loan Type |
|---|---|---|---|
| Open | $120,000 | New Conventional | |
| Open | $344,000 | New Conventional | |
| Previous Owner | $347,200 | Adjustable Rate Mortgage/ARM | |
| Previous Owner | $25,000 | Credit Line Revolving | |
| Previous Owner | $353,600 | Adjustable Rate Mortgage/ARM | |
| Previous Owner | $300,000 | New Conventional | |
| Previous Owner | $409,500 | New Conventional | |
| Previous Owner | $407,672 | Adjustable Rate Mortgage/ARM |
Property History
| Date | Event | Price | Change | Sq Ft Price |
|---|---|---|---|---|
| 08/14/2019 08/14/19 | Sold | $430,000 | -3.8% | $117 / Sq Ft |
| 07/11/2019 07/11/19 | Pending | -- | -- | -- |
| 07/01/2019 07/01/19 | For Sale | $447,000 | 0.0% | $121 / Sq Ft |
| 06/15/2019 06/15/19 | Pending | -- | -- | -- |
| 06/10/2019 06/10/19 | For Sale | $447,000 | +3.0% | $121 / Sq Ft |
| 11/06/2017 11/06/17 | Sold | $434,000 | -5.4% | $118 / Sq Ft |
| 09/29/2017 09/29/17 | Pending | -- | -- | -- |
| 09/12/2017 09/12/17 | For Sale | $459,000 | -- | $124 / Sq Ft |
Tax History Compared to Growth
Tax History
| Year | Tax Paid | Tax Assessment Tax Assessment Total Assessment is a certain percentage of the fair market value that is determined by local assessors to be the total taxable value of land and additions on the property. | Land | Improvement |
|---|---|---|---|---|
| 2024 | $8,406 | $537,670 | $85,150 | $452,520 |
| 2023 | $8,798 | $537,670 | $85,150 | $452,520 |
| 2022 | $8,904 | $476,590 | $85,150 | $391,440 |
| 2021 | $8,016 | $476,590 | $85,150 | $391,440 |
| 2020 | $7,698 | $430,550 | $68,930 | $361,620 |
| 2019 | $7,698 | $430,550 | $68,930 | $361,620 |
| 2018 | $7,960 | $442,130 | $69,330 | $372,800 |
| 2017 | $8,136 | $439,450 | $69,330 | $370,120 |
| 2016 | $7,612 | $439,450 | $69,330 | $370,120 |
| 2015 | $7,612 | $439,450 | $69,330 | $370,120 |
| 2014 | $7,368 | $420,940 | $69,330 | $351,610 |
Agents Affiliated with this Home
-
Josh Bey

Seller's Agent in 2019
Josh Bey
Oakridge Real Estate
(319) 464-2607
100 Total Sales
-
D
Seller's Agent in 2017
Dave Vandeventer
Oakridge Real Estate
Map
Source: Northeast Iowa Regional Board of REALTORS®
MLS Number: NBR20175093
APN: 8914-15-252-009
- 2816 Pendleton Dr
- 2602 Pendleton Dr
- 3022 Waterbury Dr
- 1407 Quail Ridge Rd
- 3122 Cobblestone Ct
- 4035 Broomfield Dr
- 3119 Cobblestone Ct
- 1923 Breckenridge St
- 1708 Yale Pkwy
- 1905 Breckenridge St
- 1911 Breckenridge St
- 2310 Yorkshire Dr
- 1023 Barnett Dr
- 4023 Broomfield Dr
- 3928 Broomfield Dr
- 1803 Yale Pkwy
- 3915 Broomfield Dr
- 4005 Broomfield Dr
- 4011 Broomfield Dr
- 3927 Broomfield Dr
