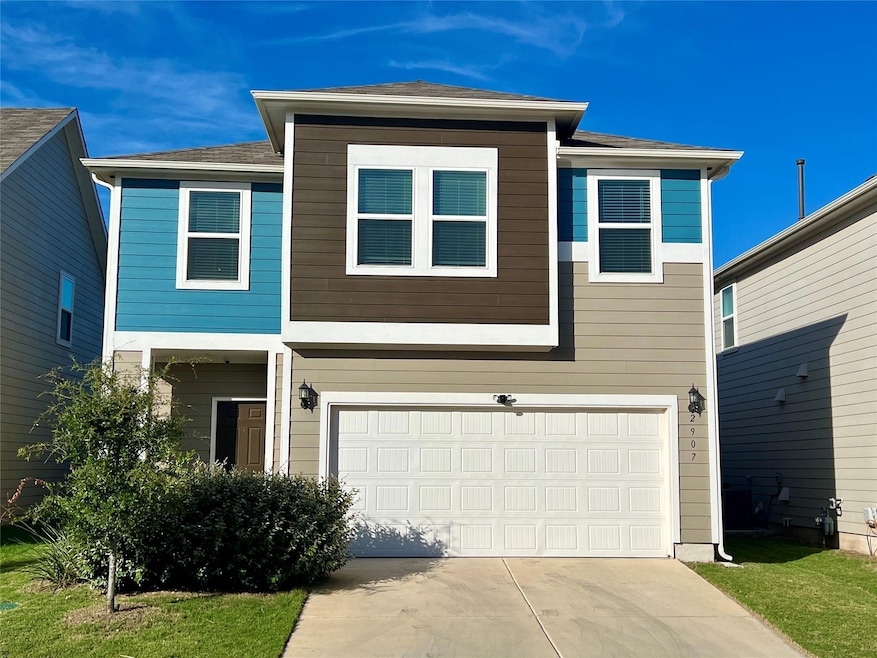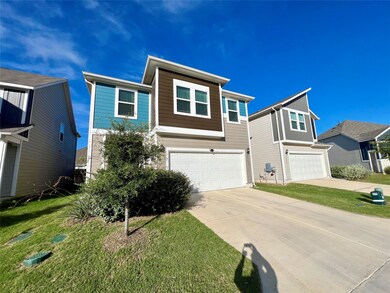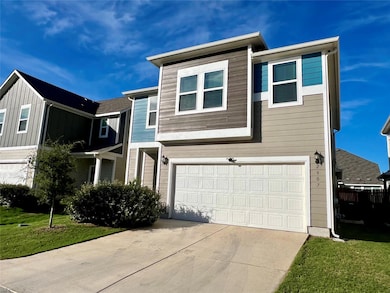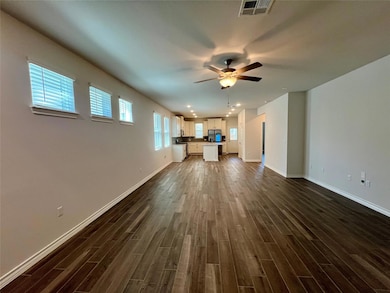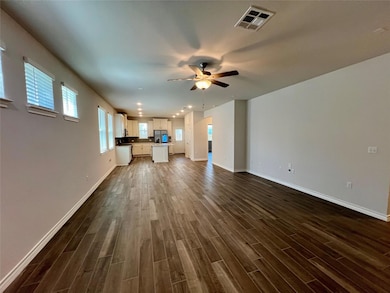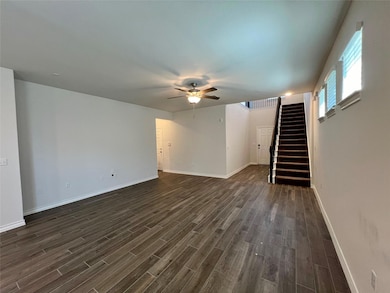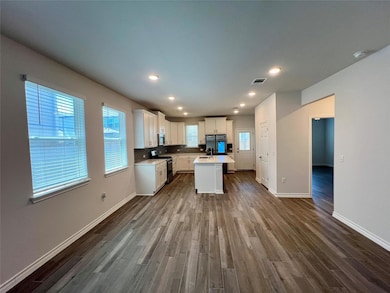2907 Salvidar Bend Unit 125 Austin, TX 78728
Wells Branch NeighborhoodHighlights
- Open Floorplan
- Main Floor Primary Bedroom
- Private Yard
- Deerpark Middle School Rated A-
- High Ceiling
- Corian Countertops
About This Home
Welcome to your new home! This modern, 2-story gem offers 2,235 square feet of comfortable living space in a desirable Austin neighborhood. With 4 generously sized bedrooms and 2.5 bathrooms, this home is perfect for families or professionals seeking a blend of style and convenience. The well-appointed modern kitchen is a chef’s dream, featuring contemporary appliances and ample counter space for all your culinary creations. The open-concept design ensures easy flow between the kitchen, dining area, and living spaces, making it ideal for entertaining. Upstairs, you’ll find a versatile game room that offers endless possibilities—whether it’s a play area, home office, or relaxation space. The laundry room is conveniently located downstairs, adding to the home’s functionality. Step outside to enjoy the private backyard, perfect for outdoor activities or simply unwinding after a long day. Located near top-rated schools, shopping centers, toll roads, and parks, this home combines the best of suburban tranquility with urban convenience. Don’t miss the chance to make this beautiful property your next home!
Listing Agent
All City Real Estate Ltd. Co Brokerage Phone: (512) 203-2985 License #0488701 Listed on: 08/05/2025

Home Details
Home Type
- Single Family
Est. Annual Taxes
- $8,219
Year Built
- Built in 2021
Lot Details
- 6,874 Sq Ft Lot
- East Facing Home
- Sprinkler System
- Dense Growth Of Small Trees
- Private Yard
- Back Yard
Parking
- 2 Car Attached Garage
Home Design
- Slab Foundation
Interior Spaces
- 2,235 Sq Ft Home
- 2-Story Property
- Open Floorplan
- High Ceiling
- Ceiling Fan
- Recessed Lighting
Kitchen
- Breakfast Bar
- Free-Standing Gas Oven
- Microwave
- Dishwasher
- Kitchen Island
- Corian Countertops
Flooring
- Carpet
- Tile
Bedrooms and Bathrooms
- 4 Bedrooms | 1 Primary Bedroom on Main
- Walk-In Closet
- Double Vanity
Laundry
- Laundry Room
- Washer and Dryer
Schools
- Joe Lee Johnson Elementary School
- Deerpark Middle School
- Mcneil High School
Utilities
- Central Air
Listing and Financial Details
- Security Deposit $2,500
- Tenant pays for all utilities
- The owner pays for association fees
- Renewal Option
- $85 Application Fee
- Assessor Parcel Number 02782019270000
Community Details
Overview
- Property has a Home Owners Association
- Bratton Hill Condominiums Subdivision
Pet Policy
- Pet Size Limit
- Pet Deposit $500
- Dogs and Cats Allowed
- Breed Restrictions
Map
Source: Unlock MLS (Austin Board of REALTORS®)
MLS Number: 3743218
APN: 946871
- 15602 Ellinger Dr
- 15527 Crissom Ln
- 3304 Beryl Woods Ln
- 3300 Kissman Dr
- 3605 Talladega Trace
- 15620 Opal Fire Dr
- 3409 Sauls Dr
- 2424 Emmett Pkwy
- 16011 Serene Fleming Trace
- 3825 Mocha Trail
- 15413 Ozone Place
- 15530 Cadoz Dr
- 15304 Ecorio Dr
- 15114 Wells Port Dr
- 9031 Babbling Brook Dr
- 2103 Emmett Pkwy
- 3929 Katzman Dr
- 2107 Fuzz Fairway
- 3105 Raging River Dr
- 2928 Wavecrest Blvd
- 15705 Singh Dr
- 16016 Bratton Ln
- 15915 Cessida St
- 3504 Mocha Trail
- 15405 Long Vista Dr
- 3605 Texas Topaz Dr
- 3300 Sauls Dr
- 15835 Opal Fire Dr
- 15800 Opal Fire Dr
- 3609 Ruby Red Dr
- 15903 Serene Fleming Trace
- 3400 Shoreline Dr
- 15423 Quinley Dr
- 15405 Quinley Dr
- 15437 Ozone Place
- 3501 Shoreline Dr
- 3924 Mocha Trail
- 16113 Hawthorne Heights Trail
- 15114 Wells Port Dr
- 3805 Tranquil Ln
