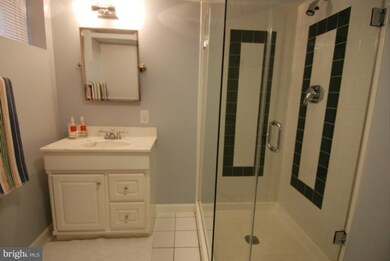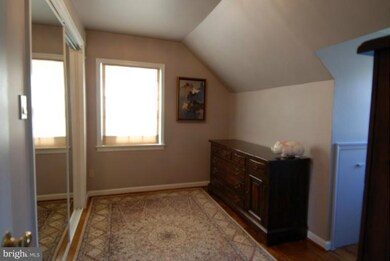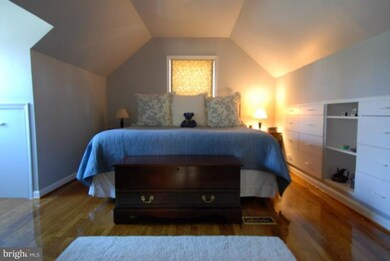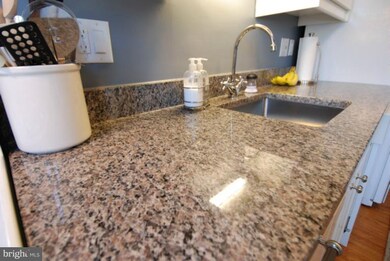
2907 Summerfield Rd Falls Church, VA 22042
Highlights
- Cape Cod Architecture
- Traditional Floor Plan
- No HOA
- Deck
- Main Floor Bedroom
- Upgraded Countertops
About This Home
As of July 2021From The Pages Of Better Homes & Gardens! Blending vintage touches with modern amenities and swathed in a modern neutral color palette, this delightful all brick home boasts gleaming hardwood floors, a full bath on each of 3 levels, high grade custom window treatments, updated granite kitchen, separate dining room and more. Too much to list here. Truly shows like a model home.
Last Agent to Sell the Property
Jim Feagins
RE/MAX Allegiance Listed on: 02/07/2012

Last Buyer's Agent
Robert Wittman
Redfin Corporation License #681060

Home Details
Home Type
- Single Family
Est. Annual Taxes
- $4,362
Year Built
- Built in 1945
Lot Details
- 7,440 Sq Ft Lot
- Back Yard Fenced
- Property is in very good condition
- Property is zoned 140
Home Design
- Cape Cod Architecture
- Brick Exterior Construction
- Asphalt Roof
Interior Spaces
- Property has 3 Levels
- Traditional Floor Plan
- Built-In Features
- Recessed Lighting
- Fireplace With Glass Doors
- Double Pane Windows
- Window Treatments
- Insulated Doors
- Living Room
- Dining Room
- Den
- Game Room
- Storage Room
- Home Gym
Kitchen
- Gas Oven or Range
- Dishwasher
- Upgraded Countertops
- Disposal
Bedrooms and Bathrooms
- 4 Bedrooms | 2 Main Level Bedrooms
- En-Suite Primary Bedroom
- 3 Full Bathrooms
Laundry
- Laundry Room
- Front Loading Dryer
- Front Loading Washer
Finished Basement
- Basement Fills Entire Space Under The House
- Connecting Stairway
- Rear Basement Entry
Parking
- 1 Open Parking Space
- 1 Parking Space
- 1 Attached Carport Space
- Off-Street Parking
Outdoor Features
- Deck
Utilities
- Forced Air Heating and Cooling System
- Vented Exhaust Fan
- Natural Gas Water Heater
- Fiber Optics Available
Community Details
- No Home Owners Association
- A Solid 10
Listing and Financial Details
- Tax Lot 27
- Assessor Parcel Number 50-4-13-6-27
Ownership History
Purchase Details
Home Financials for this Owner
Home Financials are based on the most recent Mortgage that was taken out on this home.Purchase Details
Home Financials for this Owner
Home Financials are based on the most recent Mortgage that was taken out on this home.Purchase Details
Home Financials for this Owner
Home Financials are based on the most recent Mortgage that was taken out on this home.Purchase Details
Home Financials for this Owner
Home Financials are based on the most recent Mortgage that was taken out on this home.Purchase Details
Home Financials for this Owner
Home Financials are based on the most recent Mortgage that was taken out on this home.Similar Homes in Falls Church, VA
Home Values in the Area
Average Home Value in this Area
Purchase History
| Date | Type | Sale Price | Title Company |
|---|---|---|---|
| Warranty Deed | $702,500 | New World Title & Escrow | |
| Warranty Deed | $500,000 | -- | |
| Deed | $426,000 | -- | |
| Deed | $262,000 | -- | |
| Deed | $135,000 | -- |
Mortgage History
| Date | Status | Loan Amount | Loan Type |
|---|---|---|---|
| Open | $618,200 | New Conventional | |
| Previous Owner | $400,000 | New Conventional | |
| Previous Owner | $400,000 | New Conventional | |
| Previous Owner | $333,700 | New Conventional | |
| Previous Owner | $209,600 | No Value Available | |
| Previous Owner | $128,250 | No Value Available |
Property History
| Date | Event | Price | Change | Sq Ft Price |
|---|---|---|---|---|
| 06/25/2025 06/25/25 | Price Changed | $799,900 | -1.9% | $447 / Sq Ft |
| 06/12/2025 06/12/25 | For Sale | $815,000 | +16.0% | $455 / Sq Ft |
| 07/08/2021 07/08/21 | Sold | $702,500 | +2.0% | $558 / Sq Ft |
| 06/08/2021 06/08/21 | Pending | -- | -- | -- |
| 06/03/2021 06/03/21 | For Sale | $689,000 | +37.8% | $547 / Sq Ft |
| 03/09/2012 03/09/12 | Sold | $500,000 | 0.0% | $248 / Sq Ft |
| 02/10/2012 02/10/12 | Pending | -- | -- | -- |
| 02/10/2012 02/10/12 | Price Changed | $500,000 | +1.0% | $248 / Sq Ft |
| 02/07/2012 02/07/12 | For Sale | $495,000 | -- | $246 / Sq Ft |
Tax History Compared to Growth
Tax History
| Year | Tax Paid | Tax Assessment Tax Assessment Total Assessment is a certain percentage of the fair market value that is determined by local assessors to be the total taxable value of land and additions on the property. | Land | Improvement |
|---|---|---|---|---|
| 2024 | $9,484 | $758,290 | $344,000 | $414,290 |
| 2023 | $8,787 | $727,450 | $324,000 | $403,450 |
| 2022 | $8,547 | $698,610 | $304,000 | $394,610 |
| 2021 | $8,219 | $659,590 | $284,000 | $375,590 |
| 2020 | $7,957 | $634,590 | $259,000 | $375,590 |
| 2019 | $8,123 | $647,300 | $239,000 | $408,300 |
| 2018 | $7,079 | $615,590 | $234,000 | $381,590 |
| 2017 | $7,516 | $610,810 | $233,000 | $377,810 |
| 2016 | $7,513 | $610,810 | $233,000 | $377,810 |
| 2015 | $6,880 | $577,820 | $228,000 | $349,820 |
| 2014 | $6,264 | $524,460 | $228,000 | $296,460 |
Agents Affiliated with this Home
-
Christopher Weathers

Seller's Agent in 2025
Christopher Weathers
TTR Sotheby's International Realty
(703) 402-4648
94 Total Sales
-
Joseph Reef

Seller Co-Listing Agent in 2025
Joseph Reef
TTR Sotheby's International Realty
(833) 753-2215
149 Total Sales
-
Dana Hill

Seller's Agent in 2021
Dana Hill
JPAR Stellar Living
(202) 271-5301
19 Total Sales
-
J
Seller's Agent in 2012
Jim Feagins
RE/MAX
-
R
Buyer's Agent in 2012
Robert Wittman
Redfin Corporation
Map
Source: Bright MLS
MLS Number: 1003846194
APN: 0504-13060027
- 2907 Adams Place
- 2907 Monroe Place
- 6711 Farragut Ave
- 6816 Arlington Blvd
- 2844 Annandale Rd Unit 316
- 2933 Marshall St
- 3015 Greenway Blvd
- 2800 W George Mason Rd
- 2805 Woodlawn Ave
- 2919 Rosemary Ln
- 109 Tinner Hill Rd
- 2821 Douglass Ave
- 6831 Westlawn Dr
- 3112 Annandale Rd
- 2850 Rosemary Ln
- 3027 Wayne Rd
- 3104 Dashiell Rd
- 1132 S Washington St Unit 203
- 3064 Holmes Run Rd
- 1274 S Washington St






