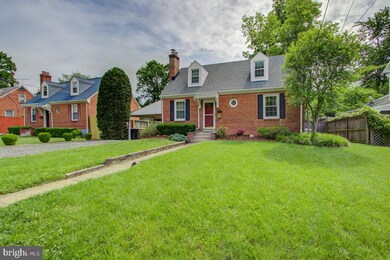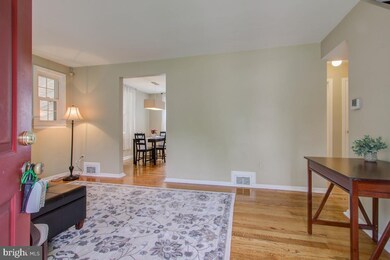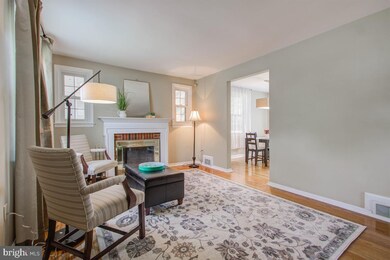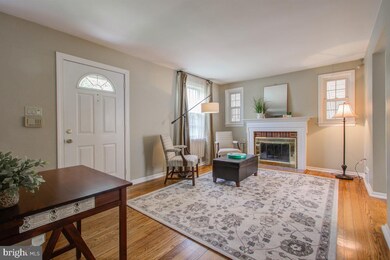
2907 Summerfield Rd Falls Church, VA 22042
Highlights
- Cape Cod Architecture
- 1 Fireplace
- Workshop
- Wood Flooring
- No HOA
- Living Room
About This Home
As of July 2021You must see this bright and beautiful solid brick Cape Cod style home on a quiet, sidewalk-lined street that is around the corner from restaurants and stores. Wood deck overlooks the fully fenced, level back yard which is perfect for entertaining and has access to the main and lower levels. Home features 4 bedrooms, and 3 full bathrooms - one on each floor. Kitchen has newer appliances and granite countertops and walks out to the deck and the separate dining room. Upper level bedrooms offer tons of closet space and storage spaces. Fully-finished, walk-out lower level includes a family room with built-ins, spacious laundry room, storage closet, cedar closet, work room and one of the 3 full bathrooms. Easy access to DC, 495, Tysons, Shopping, Groceries, Dining, You name it.
Last Agent to Sell the Property
JPAR Stellar Living License #BR98367897 Listed on: 06/03/2021

Home Details
Home Type
- Single Family
Est. Annual Taxes
- $8,123
Year Built
- Built in 1945
Lot Details
- 7,440 Sq Ft Lot
- West Facing Home
- Property is Fully Fenced
- Wood Fence
- Level Lot
- Back and Front Yard
- Property is in excellent condition
- Property is zoned 140
Home Design
- Cape Cod Architecture
- Brick Exterior Construction
- Shingle Roof
Interior Spaces
- 1,260 Sq Ft Home
- Property has 3 Levels
- 1 Fireplace
- Family Room
- Living Room
- Dining Room
- Workshop
- Finished Basement
- Basement Fills Entire Space Under The House
Kitchen
- Gas Oven or Range
- Range Hood
- Dishwasher
- Disposal
Flooring
- Wood
- Carpet
- Ceramic Tile
Bedrooms and Bathrooms
Laundry
- Laundry Room
- Front Loading Dryer
- Front Loading Washer
Parking
- 3 Parking Spaces
- 2 Driveway Spaces
- 1 Attached Carport Space
- On-Street Parking
- Off-Street Parking
Location
- Suburban Location
Schools
- Pine Spring Elementary School
- Jackson Middle School
- Falls Church High School
Utilities
- Forced Air Heating and Cooling System
- Vented Exhaust Fan
- Natural Gas Water Heater
Community Details
- No Home Owners Association
- City Park Homes Subdivision
Listing and Financial Details
- Tax Lot 27
- Assessor Parcel Number 0504 13060027
Ownership History
Purchase Details
Home Financials for this Owner
Home Financials are based on the most recent Mortgage that was taken out on this home.Purchase Details
Home Financials for this Owner
Home Financials are based on the most recent Mortgage that was taken out on this home.Purchase Details
Home Financials for this Owner
Home Financials are based on the most recent Mortgage that was taken out on this home.Purchase Details
Home Financials for this Owner
Home Financials are based on the most recent Mortgage that was taken out on this home.Purchase Details
Home Financials for this Owner
Home Financials are based on the most recent Mortgage that was taken out on this home.Similar Homes in Falls Church, VA
Home Values in the Area
Average Home Value in this Area
Purchase History
| Date | Type | Sale Price | Title Company |
|---|---|---|---|
| Warranty Deed | $702,500 | New World Title & Escrow | |
| Warranty Deed | $500,000 | -- | |
| Deed | $426,000 | -- | |
| Deed | $262,000 | -- | |
| Deed | $135,000 | -- |
Mortgage History
| Date | Status | Loan Amount | Loan Type |
|---|---|---|---|
| Open | $618,200 | New Conventional | |
| Previous Owner | $400,000 | New Conventional | |
| Previous Owner | $400,000 | New Conventional | |
| Previous Owner | $333,700 | New Conventional | |
| Previous Owner | $209,600 | No Value Available | |
| Previous Owner | $128,250 | No Value Available |
Property History
| Date | Event | Price | Change | Sq Ft Price |
|---|---|---|---|---|
| 06/25/2025 06/25/25 | Price Changed | $799,900 | -1.9% | $447 / Sq Ft |
| 06/12/2025 06/12/25 | For Sale | $815,000 | +16.0% | $455 / Sq Ft |
| 07/08/2021 07/08/21 | Sold | $702,500 | +2.0% | $558 / Sq Ft |
| 06/08/2021 06/08/21 | Pending | -- | -- | -- |
| 06/03/2021 06/03/21 | For Sale | $689,000 | +37.8% | $547 / Sq Ft |
| 03/09/2012 03/09/12 | Sold | $500,000 | 0.0% | $248 / Sq Ft |
| 02/10/2012 02/10/12 | Pending | -- | -- | -- |
| 02/10/2012 02/10/12 | Price Changed | $500,000 | +1.0% | $248 / Sq Ft |
| 02/07/2012 02/07/12 | For Sale | $495,000 | -- | $246 / Sq Ft |
Tax History Compared to Growth
Tax History
| Year | Tax Paid | Tax Assessment Tax Assessment Total Assessment is a certain percentage of the fair market value that is determined by local assessors to be the total taxable value of land and additions on the property. | Land | Improvement |
|---|---|---|---|---|
| 2024 | $9,484 | $758,290 | $344,000 | $414,290 |
| 2023 | $8,787 | $727,450 | $324,000 | $403,450 |
| 2022 | $8,547 | $698,610 | $304,000 | $394,610 |
| 2021 | $8,219 | $659,590 | $284,000 | $375,590 |
| 2020 | $7,957 | $634,590 | $259,000 | $375,590 |
| 2019 | $8,123 | $647,300 | $239,000 | $408,300 |
| 2018 | $7,079 | $615,590 | $234,000 | $381,590 |
| 2017 | $7,516 | $610,810 | $233,000 | $377,810 |
| 2016 | $7,513 | $610,810 | $233,000 | $377,810 |
| 2015 | $6,880 | $577,820 | $228,000 | $349,820 |
| 2014 | $6,264 | $524,460 | $228,000 | $296,460 |
Agents Affiliated with this Home
-
Christopher Weathers

Seller's Agent in 2025
Christopher Weathers
TTR Sotheby's International Realty
(703) 402-4648
94 Total Sales
-
Joseph Reef

Seller Co-Listing Agent in 2025
Joseph Reef
TTR Sotheby's International Realty
(833) 753-2215
149 Total Sales
-
Dana Hill

Seller's Agent in 2021
Dana Hill
JPAR Stellar Living
(202) 271-5301
19 Total Sales
-
J
Seller's Agent in 2012
Jim Feagins
RE/MAX
-
R
Buyer's Agent in 2012
Robert Wittman
Redfin Corporation
Map
Source: Bright MLS
MLS Number: VAFX1206184
APN: 0504-13060027
- 2907 Adams Place
- 2907 Monroe Place
- 6711 Farragut Ave
- 6816 Arlington Blvd
- 2844 Annandale Rd Unit 316
- 2933 Marshall St
- 3015 Greenway Blvd
- 2800 W George Mason Rd
- 2805 Woodlawn Ave
- 2919 Rosemary Ln
- 109 Tinner Hill Rd
- 2821 Douglass Ave
- 6831 Westlawn Dr
- 3112 Annandale Rd
- 2850 Rosemary Ln
- 3027 Wayne Rd
- 3104 Dashiell Rd
- 1132 S Washington St Unit 203
- 3064 Holmes Run Rd
- 1274 S Washington St






