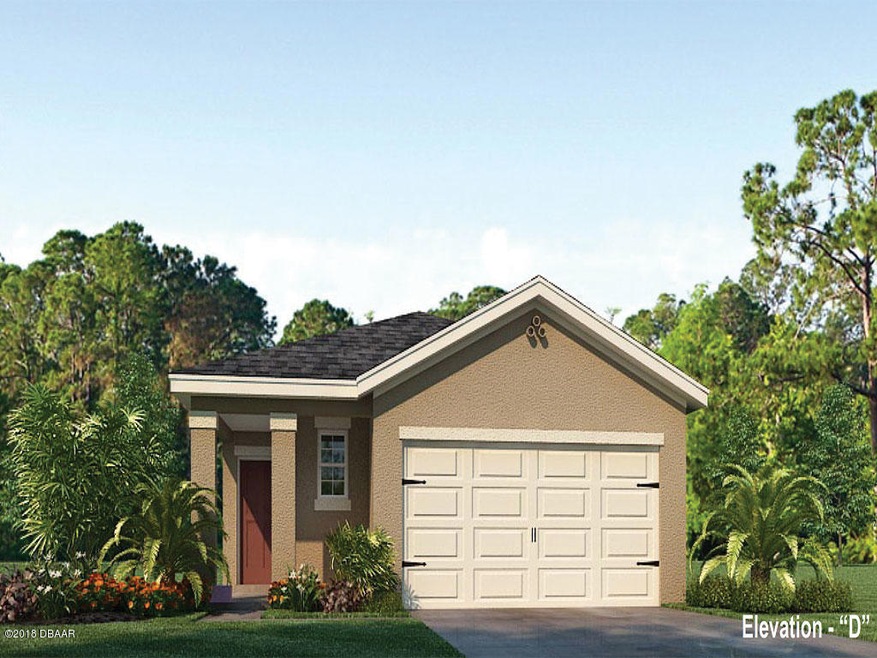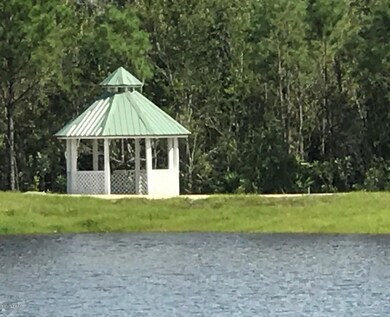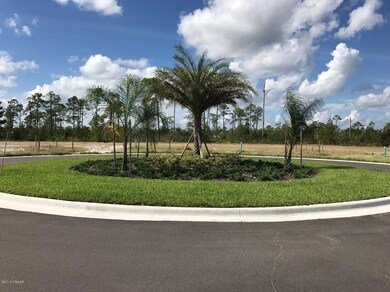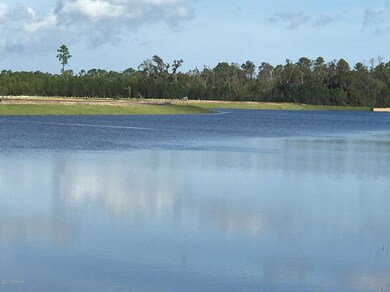
2907 Taton Trace New Smyrna Beach, FL 32168
Sugar Mill NeighborhoodHighlights
- Under Construction
- Traditional Architecture
- 2 Car Attached Garage
- Deck
- Den
- Patio
About This Home
As of March 2025Location! Location! Location! On The water with water features! Just minutes from the beach, Best location in town! Take a bike ride on the trail to downtown shopping and dining in New Smyrna Beach. D R Horton presents – EXPRESS Homes. The Jemison welcomes you into the Foyer and leads you into the large Open Kitchen looking onto the Dining and Great Room. Walk past the Living area onto your covered patio were you will enjoy those outdoor events with friends and family. This 2 bedroom with Study, 2 bath, 2 car garage home is under construction. This must see home comes with the all the extras including refrigerator, washer/dryer and blinds. Save money with the highly energy efficient 15 SEER AC, dual pane low E windows, radiant barrier and Builder warranty. This home won't last long!
Last Agent to Sell the Property
Tim Hultgren
D R Horton Realty License #3443826 Listed on: 09/10/2018
Last Buyer's Agent
Eric Kelley
Emerald Realty Pros
Home Details
Home Type
- Single Family
Est. Annual Taxes
- $117
Year Built
- Built in 2018 | Under Construction
Lot Details
- Lot Dimensions are 40x125
- South Facing Home
HOA Fees
- $50 Monthly HOA Fees
Parking
- 2 Car Attached Garage
Home Design
- Traditional Architecture
- Shingle Roof
- Concrete Block And Stucco Construction
- Block And Beam Construction
Interior Spaces
- 1,614 Sq Ft Home
- 1-Story Property
- Family Room
- Dining Room
- Den
Kitchen
- Electric Range
- Dishwasher
- Disposal
Flooring
- Carpet
- Tile
Bedrooms and Bathrooms
- 2 Bedrooms
- 2 Full Bathrooms
Laundry
- Dryer
- Washer
Outdoor Features
- Deck
- Patio
Utilities
- Central Heating and Cooling System
- Heat Pump System
Additional Features
- Accessible Common Area
- Smart Irrigation
Community Details
- Not On The List Subdivision
Listing and Financial Details
- Assessor Parcel Number 731507000700
Ownership History
Purchase Details
Home Financials for this Owner
Home Financials are based on the most recent Mortgage that was taken out on this home.Purchase Details
Home Financials for this Owner
Home Financials are based on the most recent Mortgage that was taken out on this home.Purchase Details
Home Financials for this Owner
Home Financials are based on the most recent Mortgage that was taken out on this home.Similar Homes in New Smyrna Beach, FL
Home Values in the Area
Average Home Value in this Area
Purchase History
| Date | Type | Sale Price | Title Company |
|---|---|---|---|
| Warranty Deed | $330,000 | Southern Title | |
| Warranty Deed | $279,500 | Attorney | |
| Special Warranty Deed | $212,990 | Dhi Title Of Florida Inc |
Mortgage History
| Date | Status | Loan Amount | Loan Type |
|---|---|---|---|
| Open | $340,890 | VA | |
| Previous Owner | $190,000 | New Conventional | |
| Previous Owner | $209,131 | FHA |
Property History
| Date | Event | Price | Change | Sq Ft Price |
|---|---|---|---|---|
| 03/21/2025 03/21/25 | Sold | $330,000 | -0.9% | $202 / Sq Ft |
| 02/25/2025 02/25/25 | Pending | -- | -- | -- |
| 01/16/2025 01/16/25 | For Sale | $332,900 | +19.1% | $204 / Sq Ft |
| 10/20/2021 10/20/21 | Sold | $279,500 | 0.0% | $173 / Sq Ft |
| 09/04/2021 09/04/21 | Pending | -- | -- | -- |
| 08/13/2021 08/13/21 | For Sale | $279,500 | +31.2% | $173 / Sq Ft |
| 01/15/2019 01/15/19 | Sold | $212,990 | 0.0% | $132 / Sq Ft |
| 09/10/2018 09/10/18 | For Sale | $212,990 | -- | $132 / Sq Ft |
| 09/09/2018 09/09/18 | Pending | -- | -- | -- |
Tax History Compared to Growth
Tax History
| Year | Tax Paid | Tax Assessment Tax Assessment Total Assessment is a certain percentage of the fair market value that is determined by local assessors to be the total taxable value of land and additions on the property. | Land | Improvement |
|---|---|---|---|---|
| 2025 | $4,757 | $287,533 | $19,200 | $268,333 |
| 2024 | $4,757 | $287,801 | $19,200 | $268,601 |
| 2023 | $4,757 | $275,690 | $15,000 | $260,690 |
| 2022 | $4,263 | $247,039 | $15,000 | $232,039 |
| 2021 | $2,752 | $191,511 | $0 | $0 |
| 2020 | $2,713 | $188,867 | $8,600 | $180,267 |
| 2019 | $3,715 | $195,923 | $13,000 | $182,923 |
| 2018 | $143 | $9,000 | $9,000 | $0 |
| 2017 | $122 | $6,265 | $6,265 | $0 |
Agents Affiliated with this Home
-
L
Seller's Agent in 2025
Linda Wright
Realty Pros Assured
-
Helen Tucker
H
Seller Co-Listing Agent in 2025
Helen Tucker
Realty Pros Assured
(386) 290-7577
1 in this area
12 Total Sales
-
Amy Beals

Buyer's Agent in 2025
Amy Beals
Realty Pros Assured
(386) 852-1400
1 in this area
80 Total Sales
-
Z
Seller's Agent in 2021
Zachary Fisk
Realty Pros Assured
-
Karen Nelson
K
Buyer's Agent in 2021
Karen Nelson
Nonmember office
(386) 677-7131
102 in this area
9,524 Total Sales
-
n
Buyer's Agent in 2021
non member
Hayward Brown, Inc.
Map
Source: Daytona Beach Area Association of REALTORS®
MLS Number: 1045145
APN: 7315-07-00-0700
- 2924 Taton Trace
- 2818 Taton Trace
- 422 Armoyan Way
- 509 Aeolian Dr
- 520 Aeolian Dr
- 519 Aeolian Dr
- 2919 Sime St
- 551 Armoyan Way
- 535 Aeolian Dr
- 569 Armoyan Way
- 521 Mount Olympus Blvd
- 533 Mount Olympus Blvd
- 2707 Atlantis Dr
- 439 Sarah Nicole Way
- 2756 Star Coral Ln
- 2731 Star Coral Ln
- 2987 Neverland Dr
- 2672 Star Coral Ln
- 567 Mount Olympus Blvd
- 460 Sarah Nicole Way



