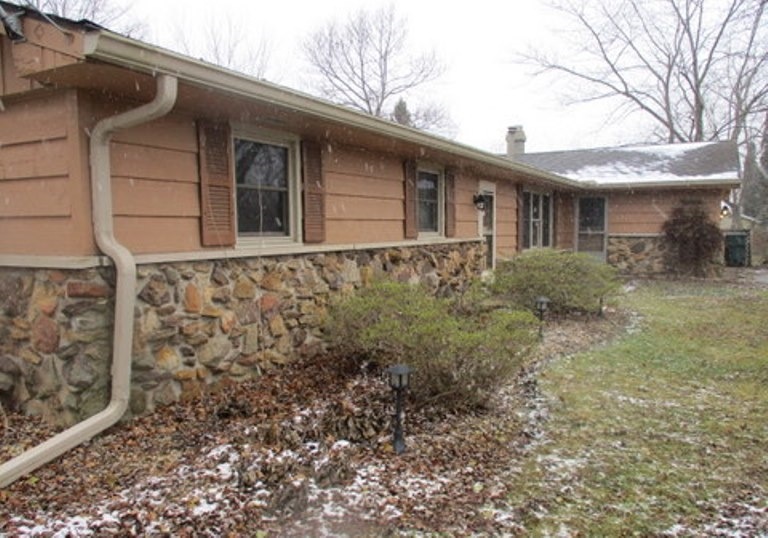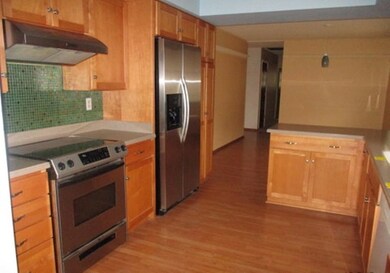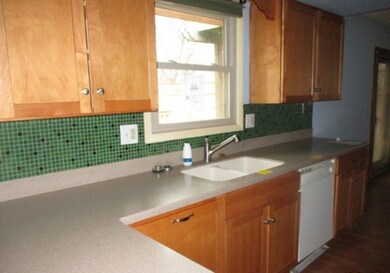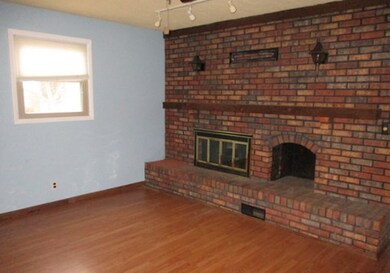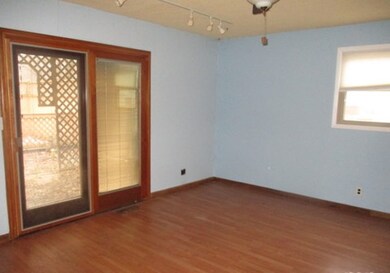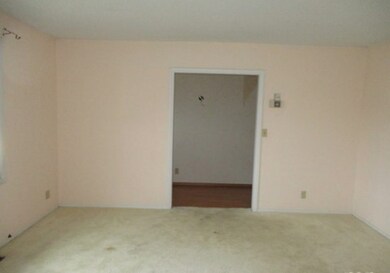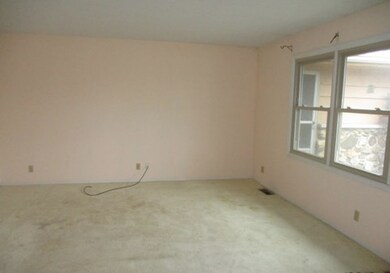
2907 W Cypress Dr Muncie, IN 47304
Highlights
- Ranch Style House
- 1 Fireplace
- 2 Car Attached Garage
- Royerton Elementary School Rated A-
- Corner Lot
- Forced Air Heating and Cooling System
About This Home
As of April 2019This home includes 2,122 sq. ft., kitchen, dining, living room, family room with fireplace, 3 bedrooms, 1.5 baths, and 2-car attached garage. Also includes spacious, fully-fenced backyard and storage shed, which could be used as a workshop. Located on a corner lot on a quiet street in a nice neighborhood. To be SOLD AS IS.
Home Details
Home Type
- Single Family
Est. Annual Taxes
- $126
Year Built
- Built in 1970
Lot Details
- 0.33 Acre Lot
- Lot Dimensions are 109x130
- Property is Fully Fenced
- Chain Link Fence
- Corner Lot
- Level Lot
Parking
- 2 Car Attached Garage
- Driveway
Home Design
- Ranch Style House
- Slab Foundation
- Asphalt Roof
- Wood Siding
- Stone Exterior Construction
Interior Spaces
- 2,122 Sq Ft Home
- 1 Fireplace
- Block Basement Construction
Flooring
- Carpet
- Laminate
- Vinyl
Bedrooms and Bathrooms
- 3 Bedrooms
Location
- Suburban Location
Utilities
- Forced Air Heating and Cooling System
- Heating System Uses Gas
Listing and Financial Details
- Assessor Parcel Number 18-07-29-307-001.000-007
Ownership History
Purchase Details
Home Financials for this Owner
Home Financials are based on the most recent Mortgage that was taken out on this home.Purchase Details
Purchase Details
Purchase Details
Home Financials for this Owner
Home Financials are based on the most recent Mortgage that was taken out on this home.Similar Homes in Muncie, IN
Home Values in the Area
Average Home Value in this Area
Purchase History
| Date | Type | Sale Price | Title Company |
|---|---|---|---|
| Special Warranty Deed | -- | None Available | |
| Special Warranty Deed | -- | None Available | |
| Sheriffs Deed | $91,614 | None Available | |
| Warranty Deed | -- | -- |
Mortgage History
| Date | Status | Loan Amount | Loan Type |
|---|---|---|---|
| Open | $71,000 | New Conventional | |
| Closed | $70,000 | New Conventional | |
| Closed | $70,000 | New Conventional | |
| Previous Owner | $120,000 | VA | |
| Previous Owner | $30,000 | Unknown |
Property History
| Date | Event | Price | Change | Sq Ft Price |
|---|---|---|---|---|
| 04/18/2019 04/18/19 | Sold | $87,500 | 0.0% | $41 / Sq Ft |
| 03/13/2019 03/13/19 | Pending | -- | -- | -- |
| 03/05/2019 03/05/19 | Price Changed | $87,500 | -5.4% | $41 / Sq Ft |
| 02/27/2019 02/27/19 | For Sale | $92,500 | 0.0% | $44 / Sq Ft |
| 12/21/2018 12/21/18 | Pending | -- | -- | -- |
| 12/07/2018 12/07/18 | For Sale | $92,500 | -22.9% | $44 / Sq Ft |
| 06/01/2016 06/01/16 | Sold | $120,000 | +2.1% | $73 / Sq Ft |
| 04/04/2016 04/04/16 | Pending | -- | -- | -- |
| 03/15/2016 03/15/16 | For Sale | $117,500 | -- | $72 / Sq Ft |
Tax History Compared to Growth
Tax History
| Year | Tax Paid | Tax Assessment Tax Assessment Total Assessment is a certain percentage of the fair market value that is determined by local assessors to be the total taxable value of land and additions on the property. | Land | Improvement |
|---|---|---|---|---|
| 2024 | $834 | $170,900 | $22,800 | $148,100 |
| 2023 | $875 | $155,100 | $20,700 | $134,400 |
| 2022 | $850 | $134,000 | $20,700 | $113,300 |
| 2021 | $833 | $119,700 | $22,900 | $96,800 |
| 2020 | $1,061 | $113,400 | $22,900 | $90,500 |
| 2019 | $982 | $111,300 | $20,800 | $90,500 |
| 2018 | $127 | $107,000 | $20,600 | $86,400 |
| 2017 | $126 | $106,900 | $20,000 | $86,900 |
| 2016 | $118 | $100,200 | $22,200 | $78,000 |
| 2014 | $761 | $106,800 | $21,100 | $85,700 |
| 2013 | -- | $101,900 | $20,300 | $81,600 |
Agents Affiliated with this Home
-
Kelly Wood

Seller's Agent in 2019
Kelly Wood
RE/MAX at the Crossing
(317) 753-6656
185 Total Sales
-
Aaron Orr

Buyer's Agent in 2019
Aaron Orr
RE/MAX
(765) 212-1111
762 Total Sales
-

Seller's Agent in 2016
Donna Polcz
RE/MAX
(765) 744-2877
Map
Source: Indiana Regional MLS
MLS Number: 201853186
APN: 18-07-29-307-001.000-007
- 3008 W Grace Ln
- 4904 N Tillotson Ave
- 5800 Trinity Rd
- 2717 W Long Meadow Ln
- 3400 W Riggin Rd Unit 6
- 3400 W Riggin Rd Unit 31
- 2912 W Twickingham Dr
- 4808 N Camelot Dr
- 4609 N Gishler Dr
- 4917 N Wheeling Ave
- Lot 4700 Blck N Sussex Rd
- 6226 N Wheeling Ave
- 3805 W Allen Ct
- 5200 N Leslie Dr
- 0 W Moore Unit Lot@WP001 22548892
- 0 W Moore Unit MBR22020294
- 0 W Moore Unit 202503152
- 4501 N Wheeling 6a-201 Ave Unit 6A-201
- 4501 N Wheeling Ave Unit 3-106
- 6413 N Wheeling Ave
